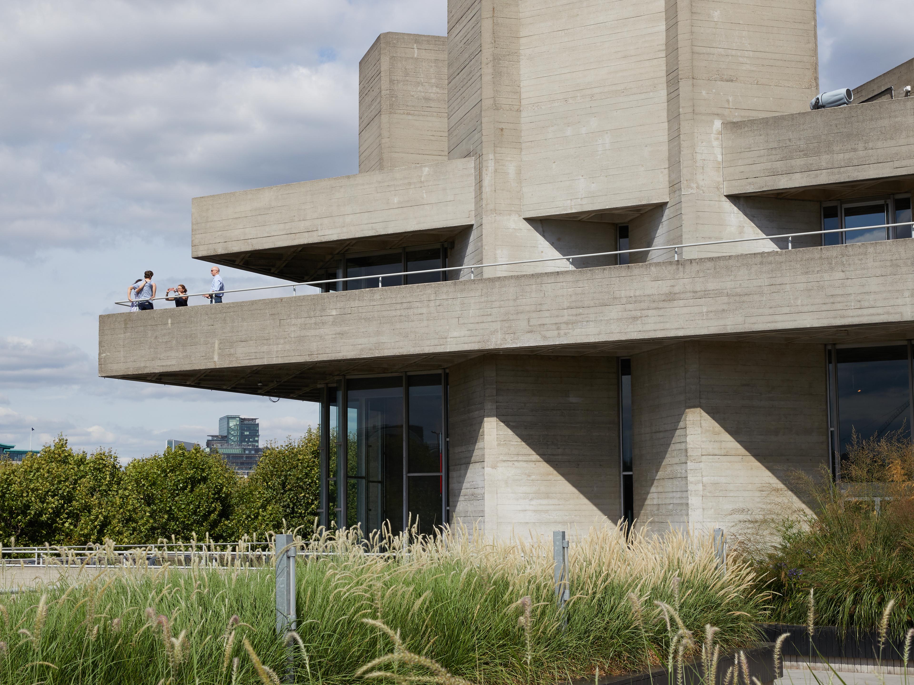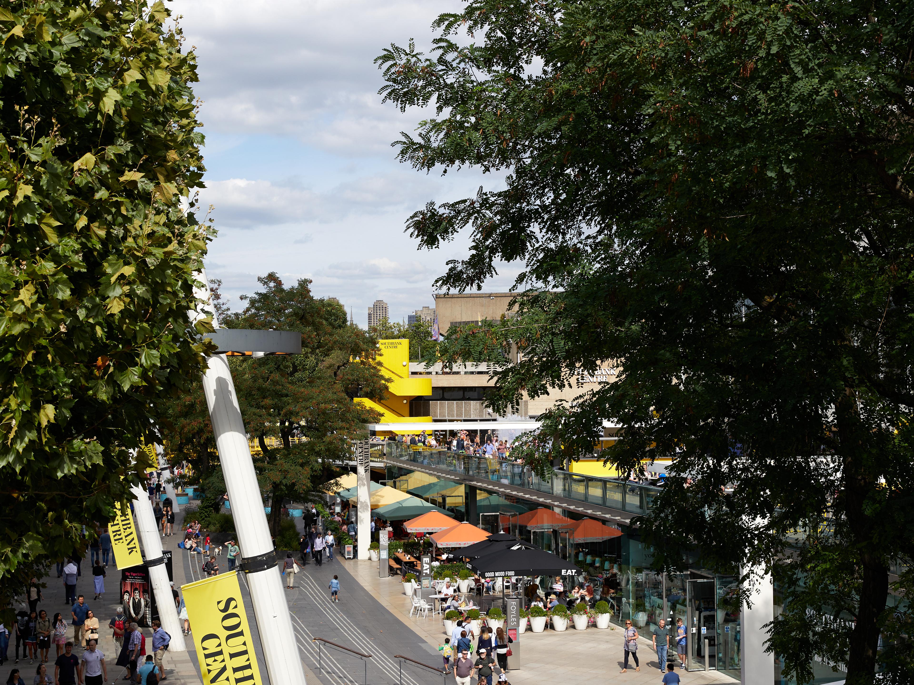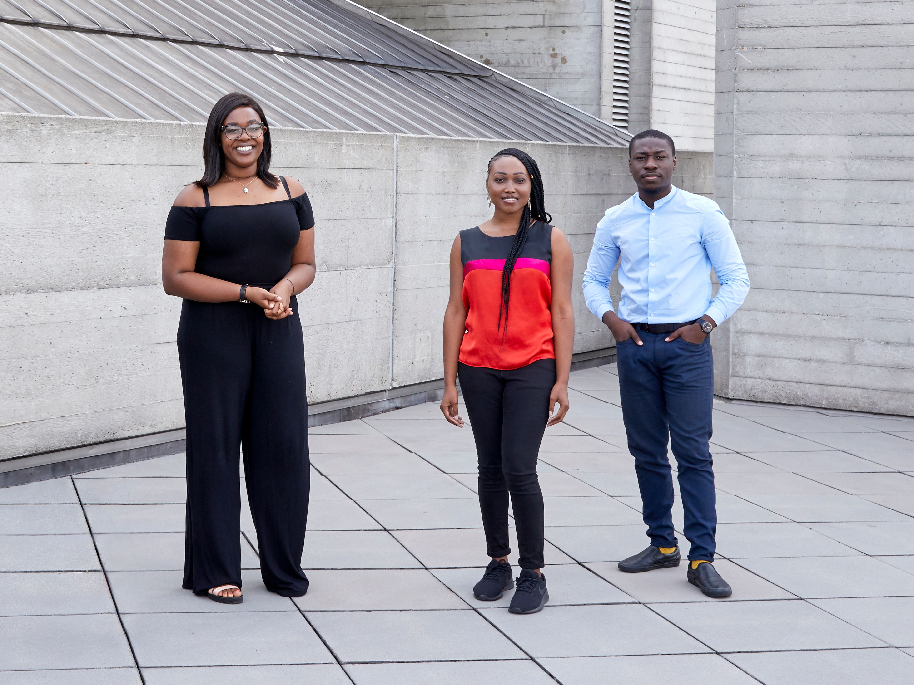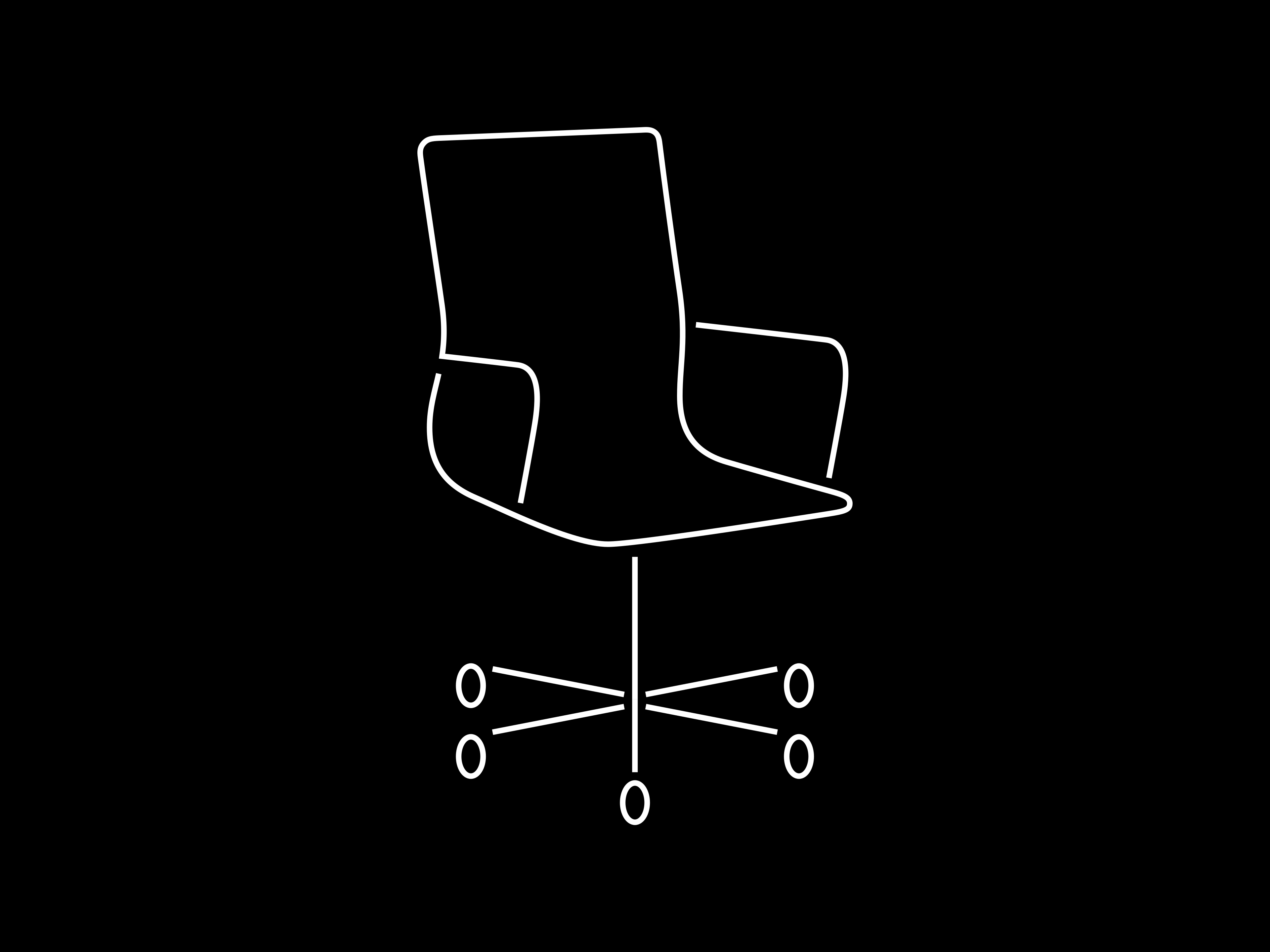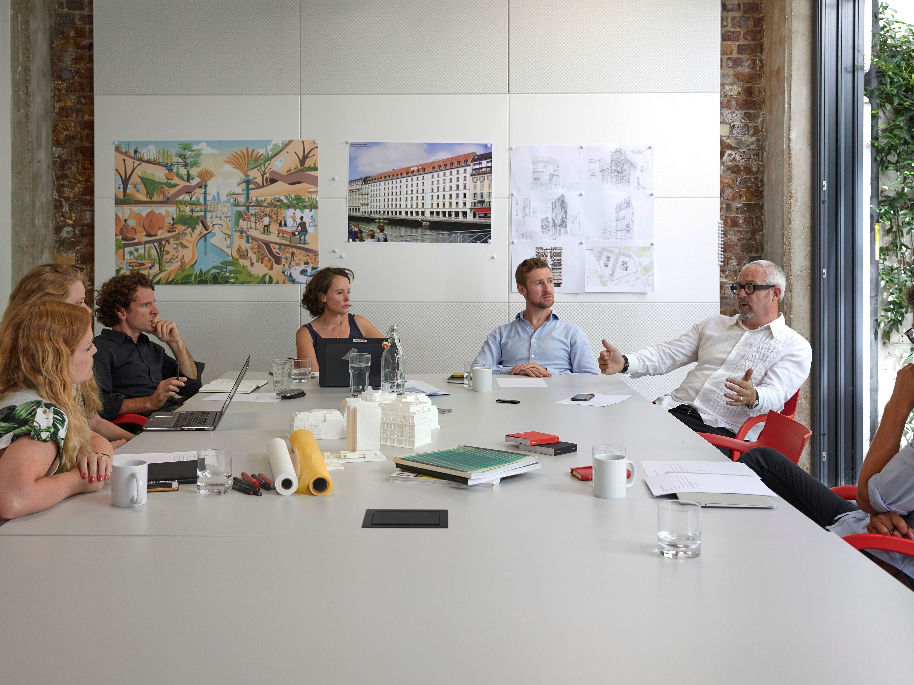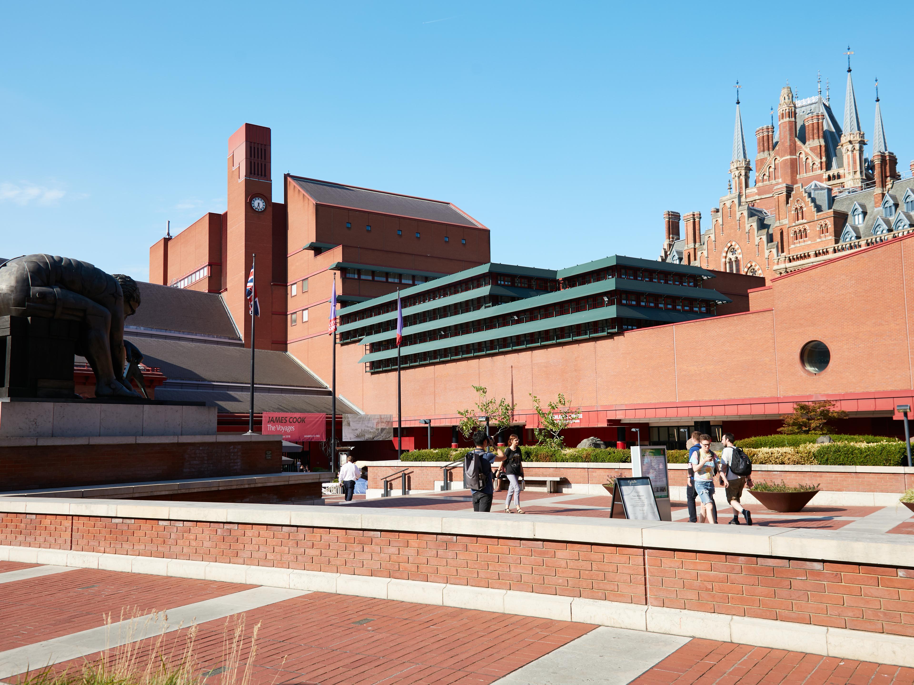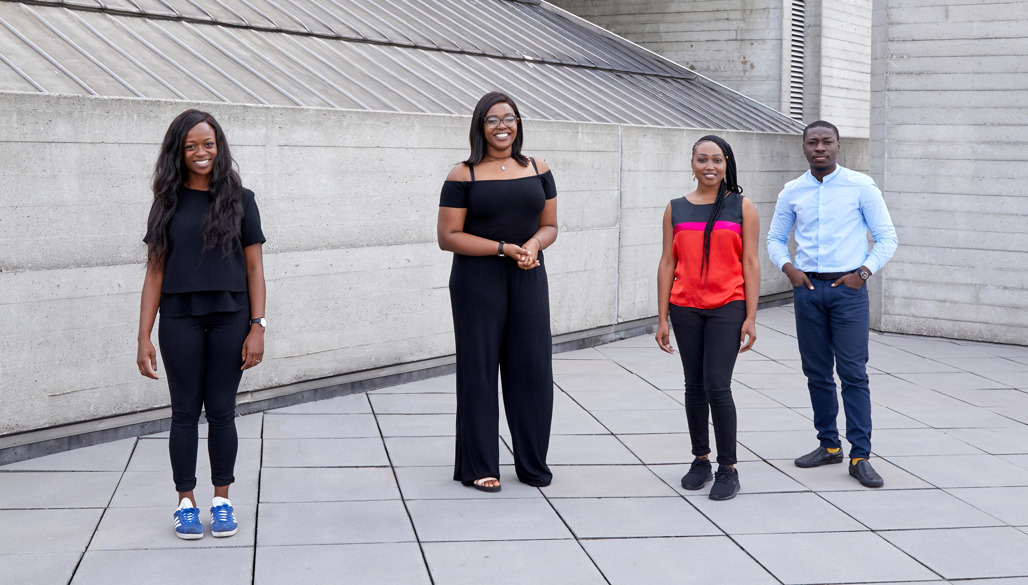
Stephen Lawrence Charitable Trust
by Andrew Taylor, Bola Lasisi-Agiri, Eniola Sonusi and Yvonne OnahAs part of the Exchange series, Make is working with the Stephen Lawrence Charitable Trust to ask up-and-coming young architects for their ideas and perspective on the future of workplace, residential, hotel and retail design.
“Like the Trust, we believe there should be no barriers to anyone becoming an architect.” – Andrew Taylor, Partner, Make
The Stephen Lawrence Charitable Trust was set up in 1998 by Stephen’s mother, Baroness Lawrence, in the hope of creating a positive community legacy in her son’s name. One of the charity’s core objectives is to inspire and enable young people from disadvantaged and underrepresented backgrounds to study and qualify as architects.
Andrew Taylor from Make explains how the practice and Trust have worked together: “Make has been supporting the work of the Stephen Lawrence Charitable Trust for the past few years, primarily through its student mentoring and school outreach programmes. Like the Trust, we believe there should be no barriers to anyone becoming an architect, and we want to do all we can to diversify the profession.”
For this issue of Exchange, Make asked three young architects – Bola Lasisi-Agiri, Eniola Sonusi and Yvonne Onah – to respond to a brief to design the workplace of the future. To help inform their response, the young architects spent a morning exploring the South Bank in London. Andrew Taylor explains why the South Bank was the ideal location for inspiration: “With space in urban environments at such a premium, we need to look closely at how we can blur the boundaries between building typologies to make our cities more efficient, resilient and, above all, liveable. Nowhere is this more visible than at the South Bank, where a broad array of uses appear to seamlessly coexist and overlap.”
Overview
A tech start-up has recently raised significant investment to scale its business, and as part of its growth it wishes to invest in a new HQ. The start-up has identified a plot of empty land where there is the potential to build a new office suitable to its way of working.
Objectives
The start-up requires an office space that will enable it to attract and retain the best technology talent in London.
The founders want their office to pioneer new ways of working, including flexible working and collaborative working. They wish to provide staff with a workspace that is enjoyable to work in and promotes health and wellbeing. Additionally, the founders want their office to have a relationship with the outside world, with a space the public can access to learn more about the business.
The founders would like to encourage as much natural light into the building as possible, and their preference is to have all employees working from one floorplate. The start-up has a number of young parents and is willing to look at providing a crèche facility. The office needs to be environmentally pioneering, with the lowest possible green footprint.
Specifications
- 60,000ft2 (building in total)
- 175 employees
- A mixture of spaces to work
- A theatre space for staff meetings and presentations
- Meeting rooms
- Space to eat, drink and relax
- Crèche space
- Space for the public to access and have a relationship with the business without compromising security and privacy
- Low carbon footprint
Submission
Your submission should include:
- A sketch diagram of the office taken from street level. The diagram should be annotated, detailing what the building includes.
- Any supporting material that you wish to submit, such as sketches and photographs.
Bola Lasisi-Agiri
Galatech Hub
“This office scheme creates a new identity based on the experiences of the past, using memories of the site as a catalyst for questions about how we can operate in work environments in times ahead. The Galatech Hub proposal resurrects a beacon of change inspired by the raw inventiveness at the Festival of Britain in 1951, embodying a flexible collaborative culture of merging manufacturers, designers and consumers all under one roof. From the fabric of the design to the spaces within, the structure aims to foster sustainable technological advancements and cultivate new conversations among the British community.”
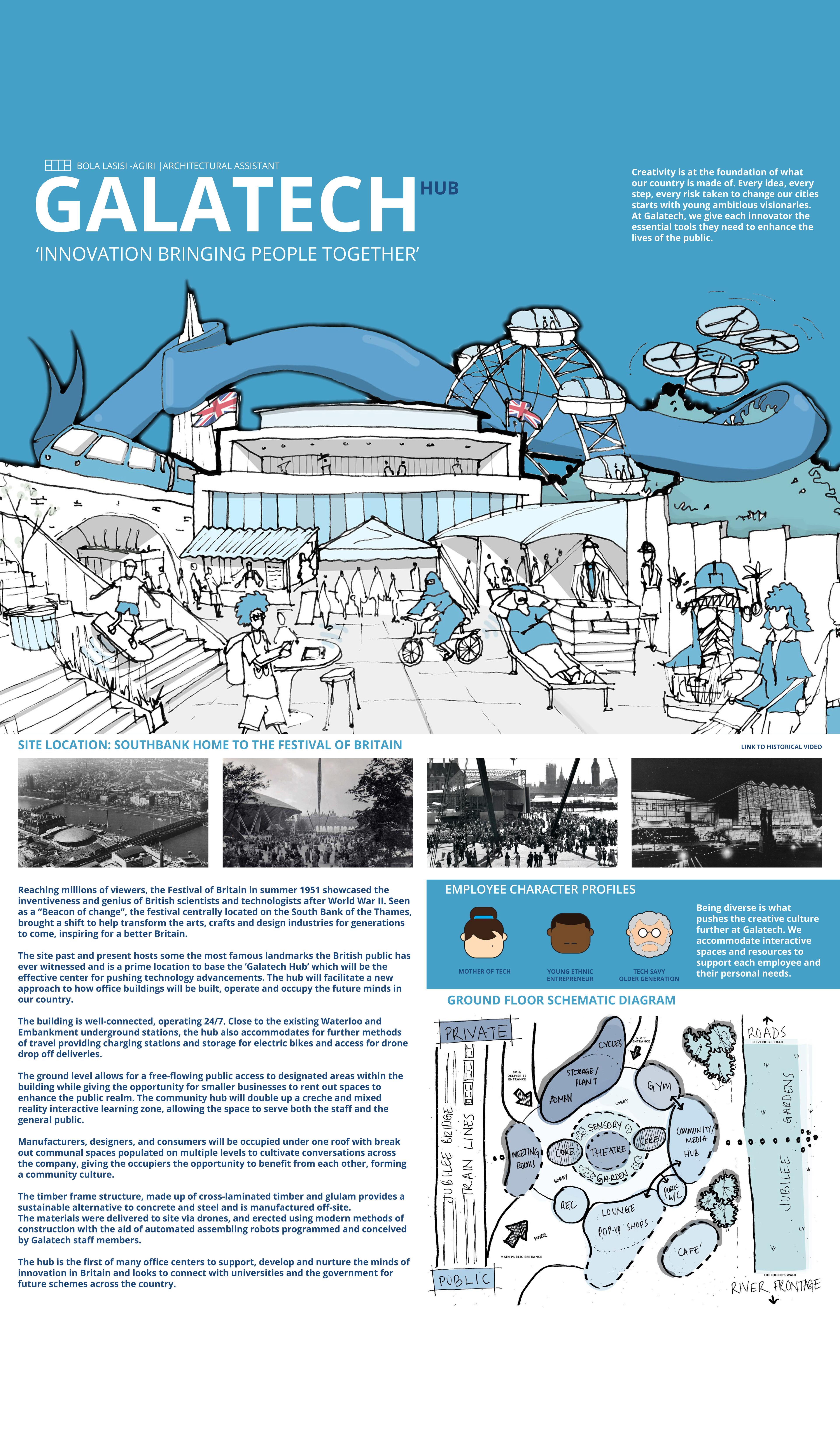
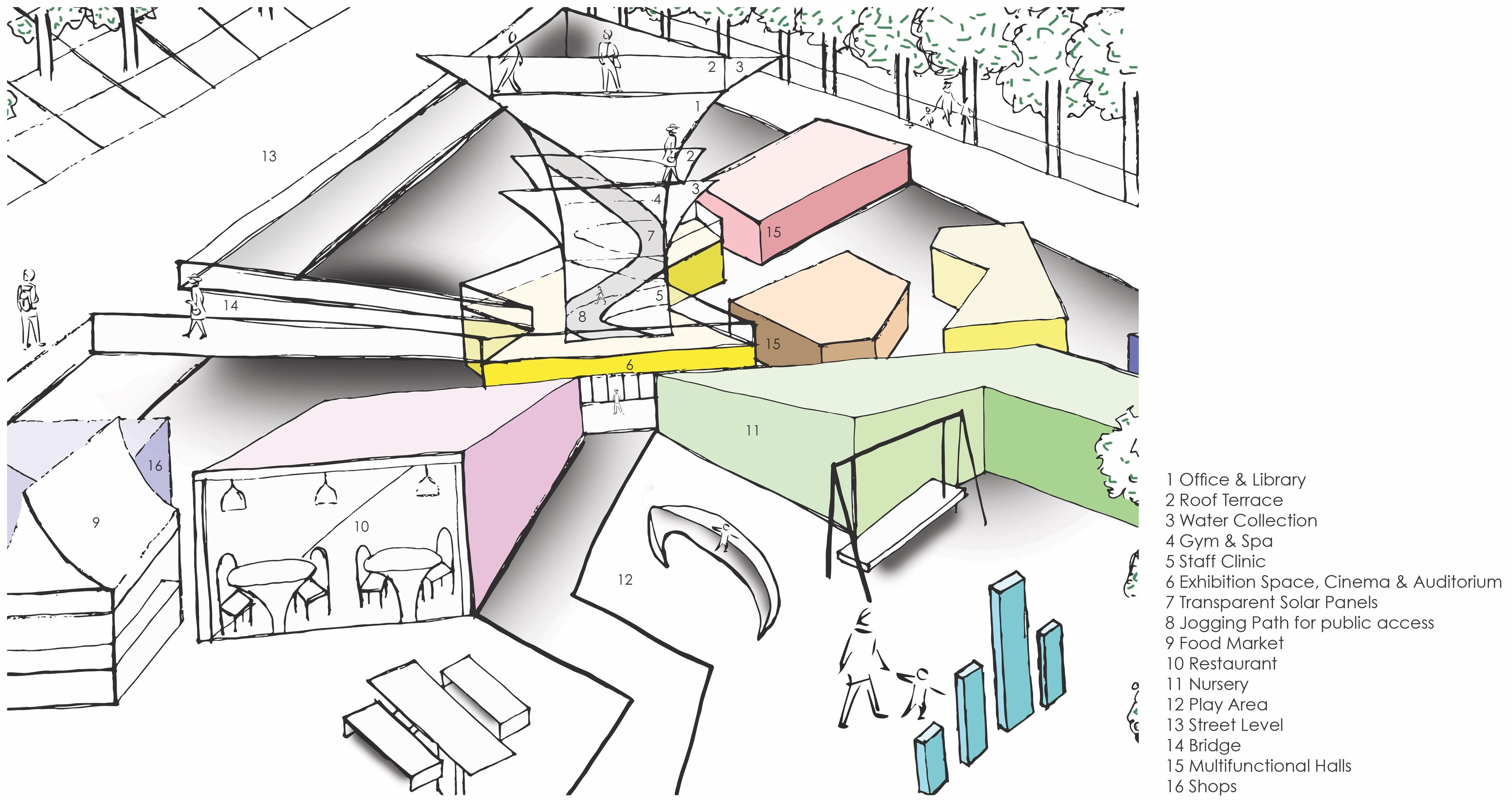
Eniola Sonusi
The tree of life
“Visiting the South Bank, an integrated cultural and creative hub, I was drawn to the permissive and communal nature of the space. The expansive hub is a place where people work, engage in the arts and unwind – a bustling atmosphere full of people of diverse ages and backgrounds. In my opinion, the South Bank has the ideal balance of work and play. This balance is what creates a conducive and productive environment. In ‘The Tree of Life’, I sought to reflect this fusion of work and play – the ideal workplace.”
Yvonne Onah
Production proposal
“This proposal is a reaction to how public and private spaces integrate with each other in the South Bank. There is a very intelligent balance between these two spaces, and I wanted to explore this further. It was important to make sure the public and workers using the building interacted in a way that is not distracting, yet some interaction is maintained. This was achieved by looking at how outdoor space can be used, taking inspiration from the Jubilee Gardens, as well as how mixed-use spaces within the building are occupied.”
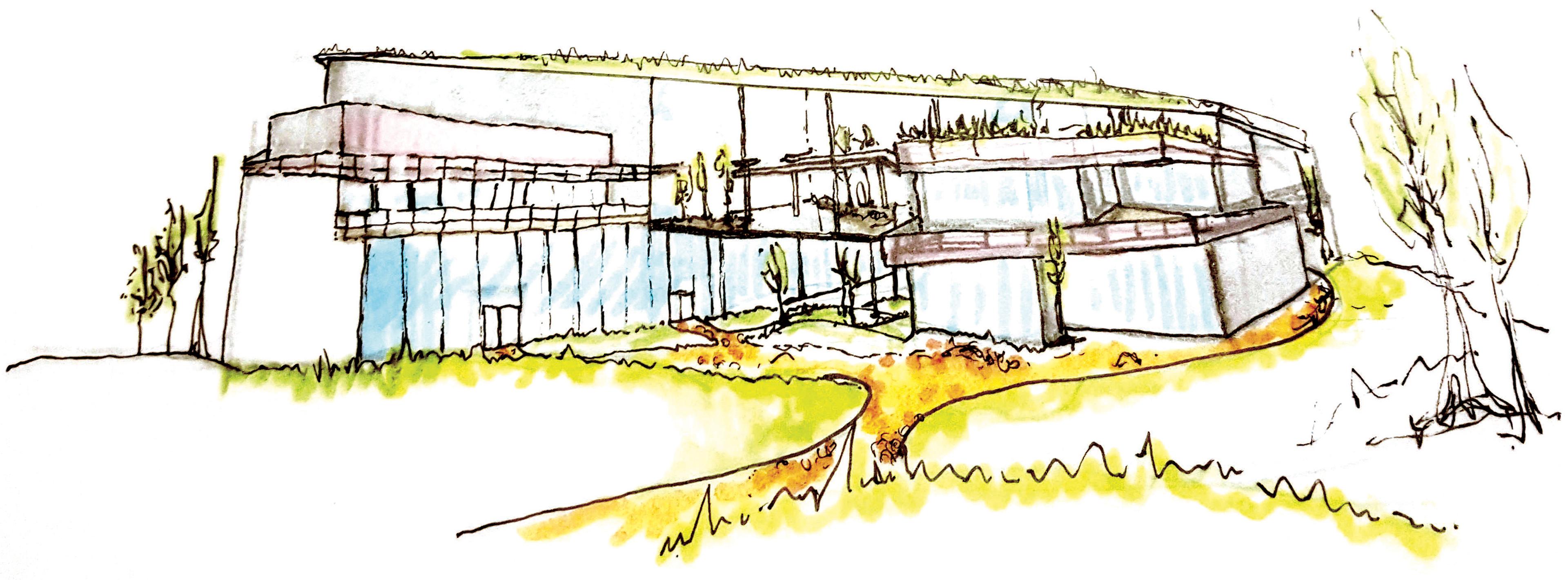
Authors
Andrew Taylor joined Make Architects in 2012, and has since worked on a variety of residential and commercial projects in London and Mumbai. He is currently overseeing the facade design and delivery for The Madison, Make’s 53-storey residential tower on the Isle of Dogs. In his spare time, he assists with the third-year architecture studios at Central Saint Martins.
LinkBola Lasisi-Agiri is 23 and currently undertaking his master’s degree in architecture at Oxford Brookes University. Bola is also working for Fosters + Partners.
Eniola Sonusi is 25 and currently completing her fifth year (Part II) at University of Portsmouth. Eniola completed Part I studies at University of Lincoln.
Yvonne Onah is 24 and currently studying for her Master of Architecture Part II at University of Westminster, and is working part-time at Baynes and Mitchell Architects. Prior to that, Yvonne studied BA (Hons) Architecture at Canterbury School of Architecture (UCA) and graduated in 2015.
Publication
This article featured in Exchange Issue No. 1, which explores the future of the workplace sector with architectural discussions, developer interviews, industry expert essays, design case studies and more.
Read more
