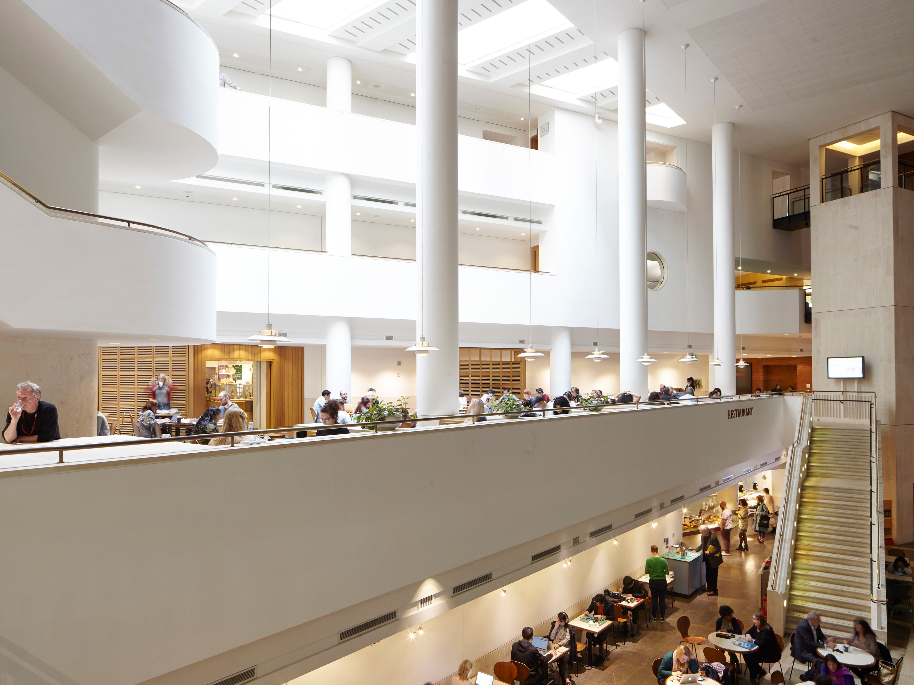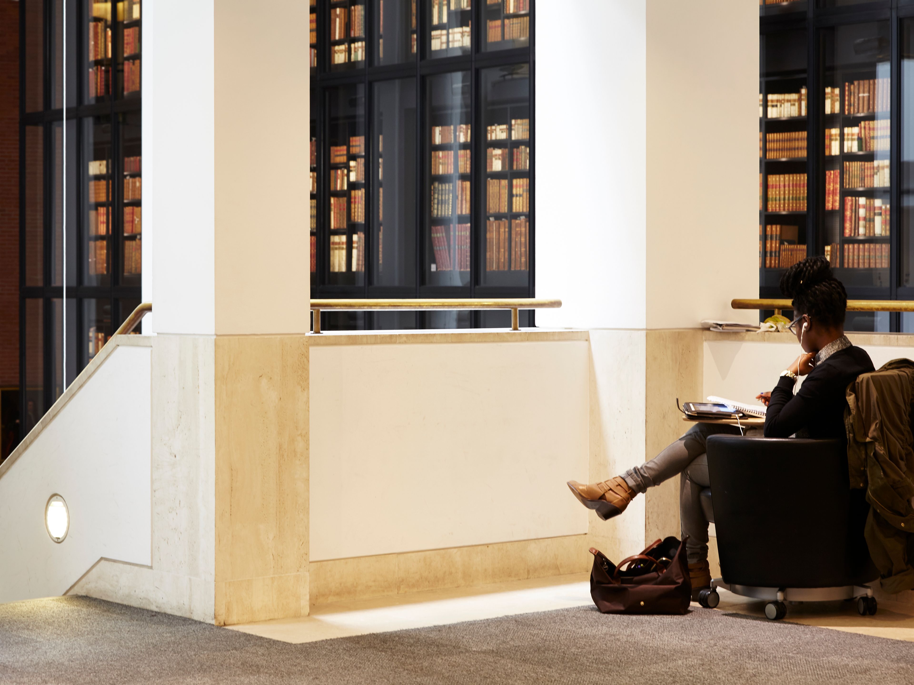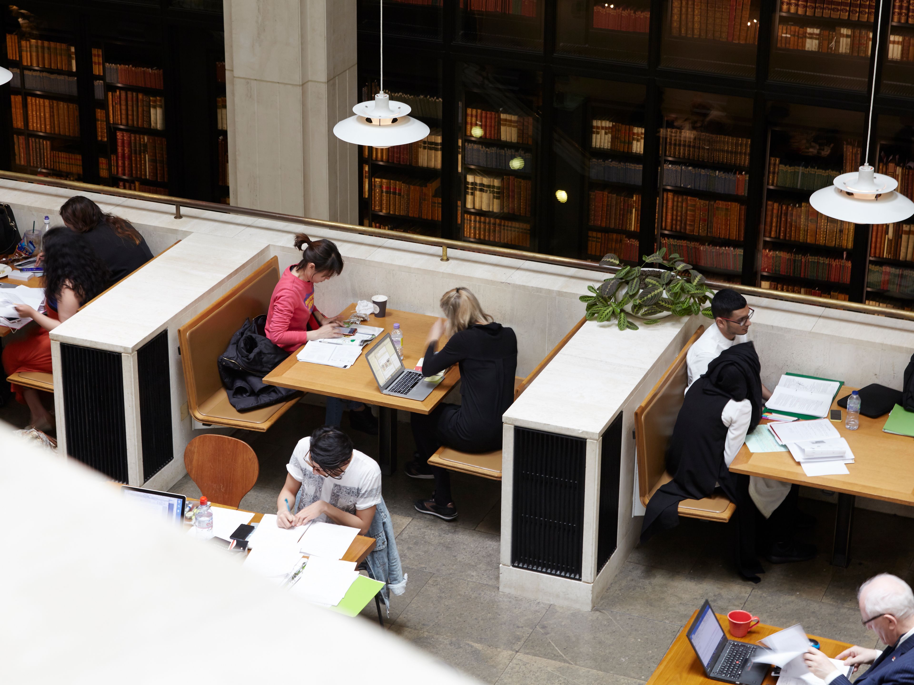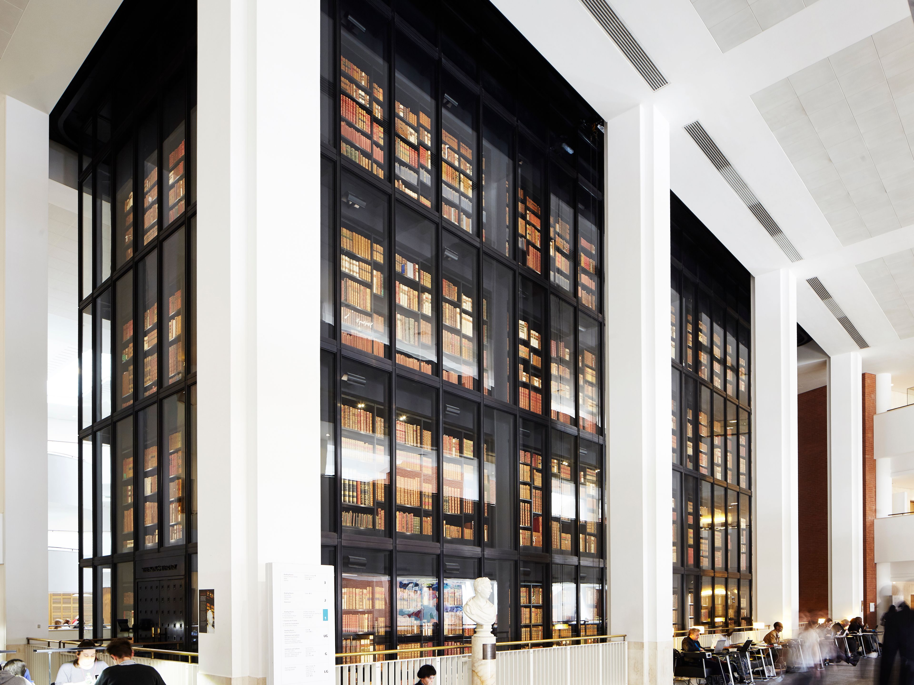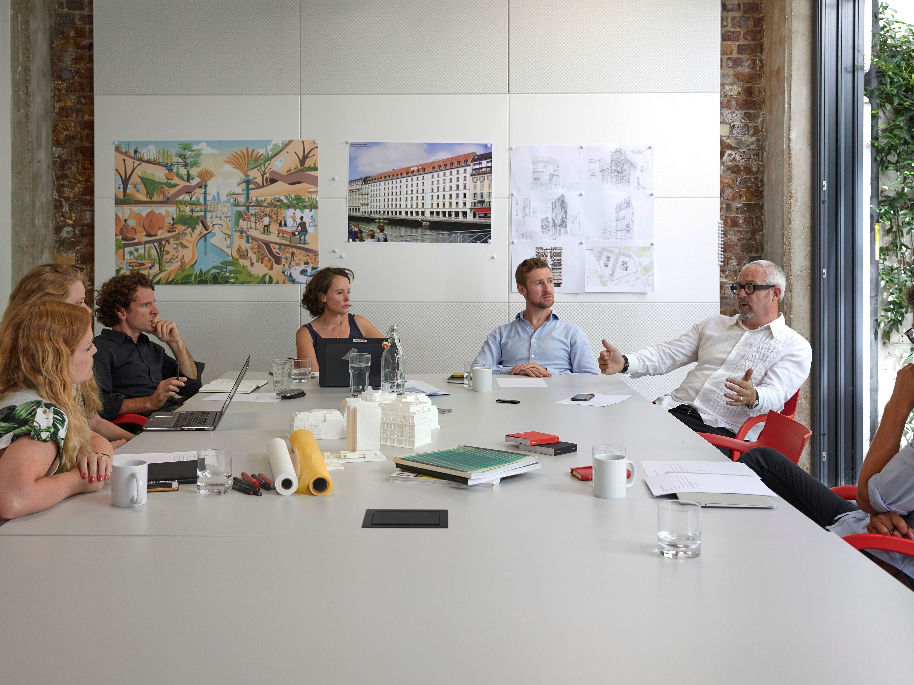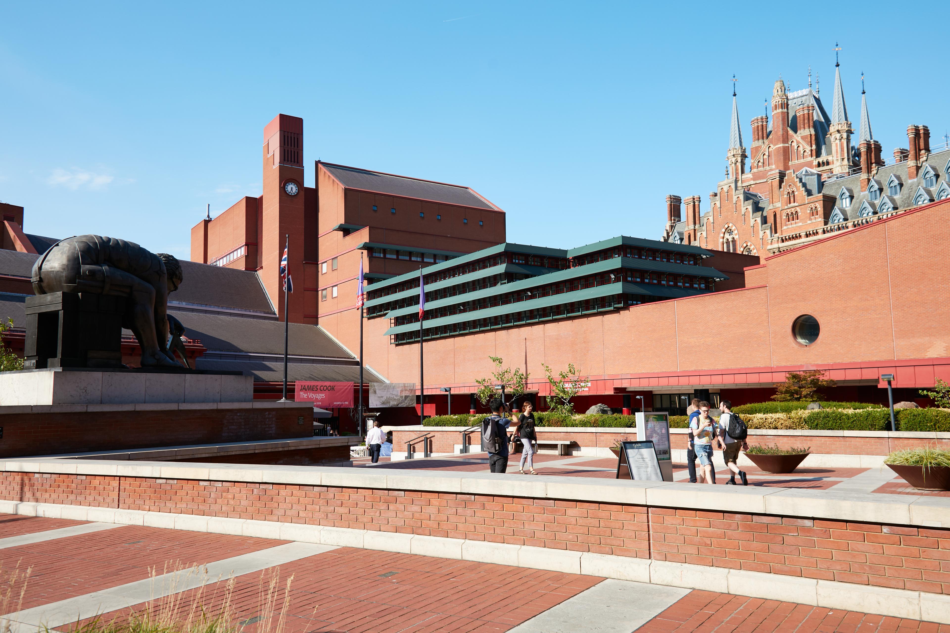
Case study: The British Library
Article published 2019Estimated reading time 1 minute
Good placemaking invites people into the building and creates a public space within the building.
“The British Library is a really interesting example of this. It was designed with no anticipation of public involvement. It was an elitist building designed deliberately to look so. It had a private courtyard that enters into an exclusive library space and was designed in every way to keep people out. But ironically it has evolved in the opposite direction. It has reinvented itself as a public building.
All of the workspaces that were there for elite library users have been taken over by students or by people travelling in and out of London who need a place to work for an hour or two. It has become a co-working space without even knowing it. It is 100% public, but it is still completely secure. Why can’t we design office buildings that work like that and which in turn contribute to the public realm?”
Frank Filskow Partner, Make
Tags
Publication
This article featured in Exchange Issue No. 1, which explores the future of the workplace sector with architectural discussions, developer interviews, industry expert essays, design case studies and more.
Read more