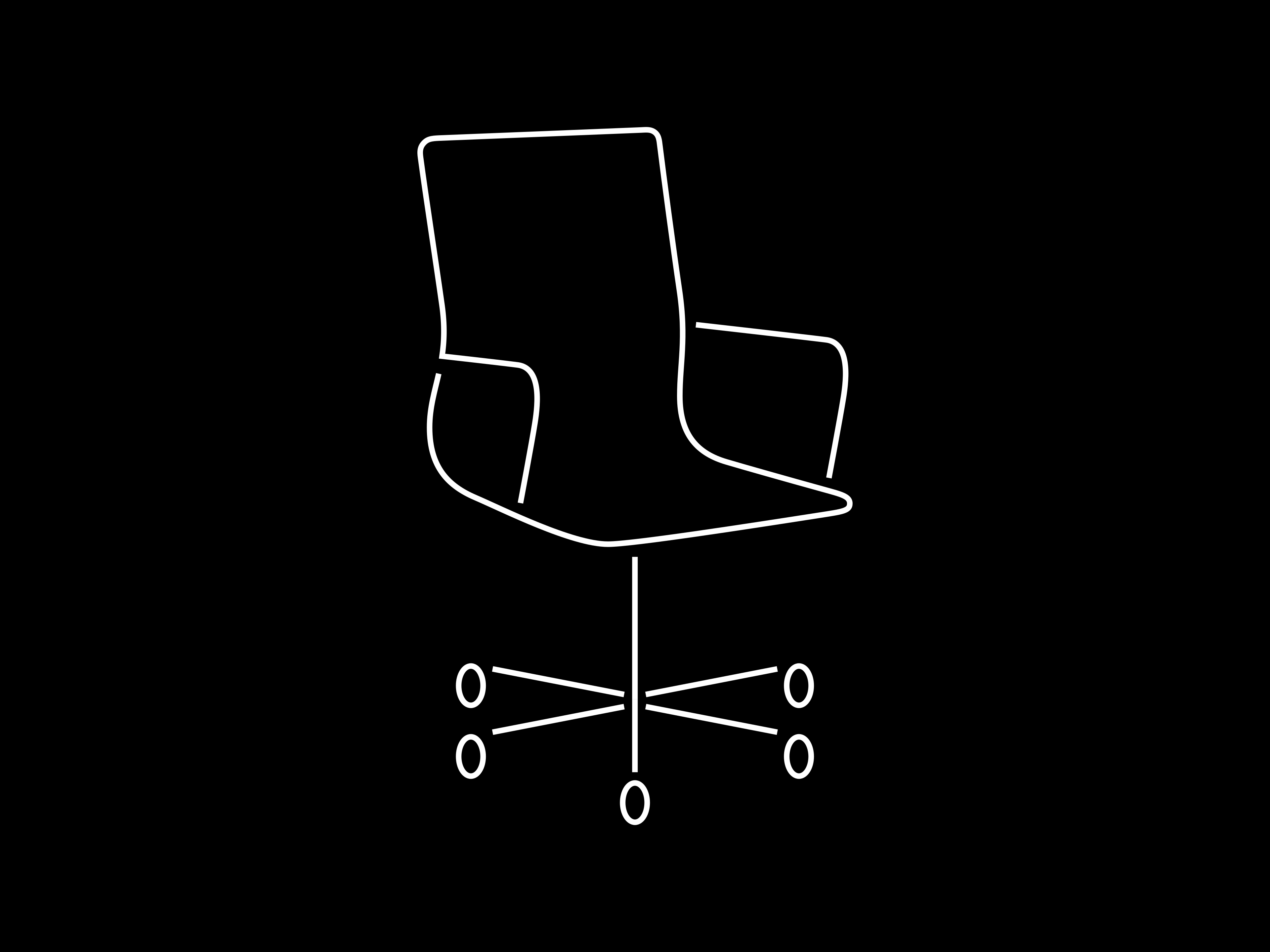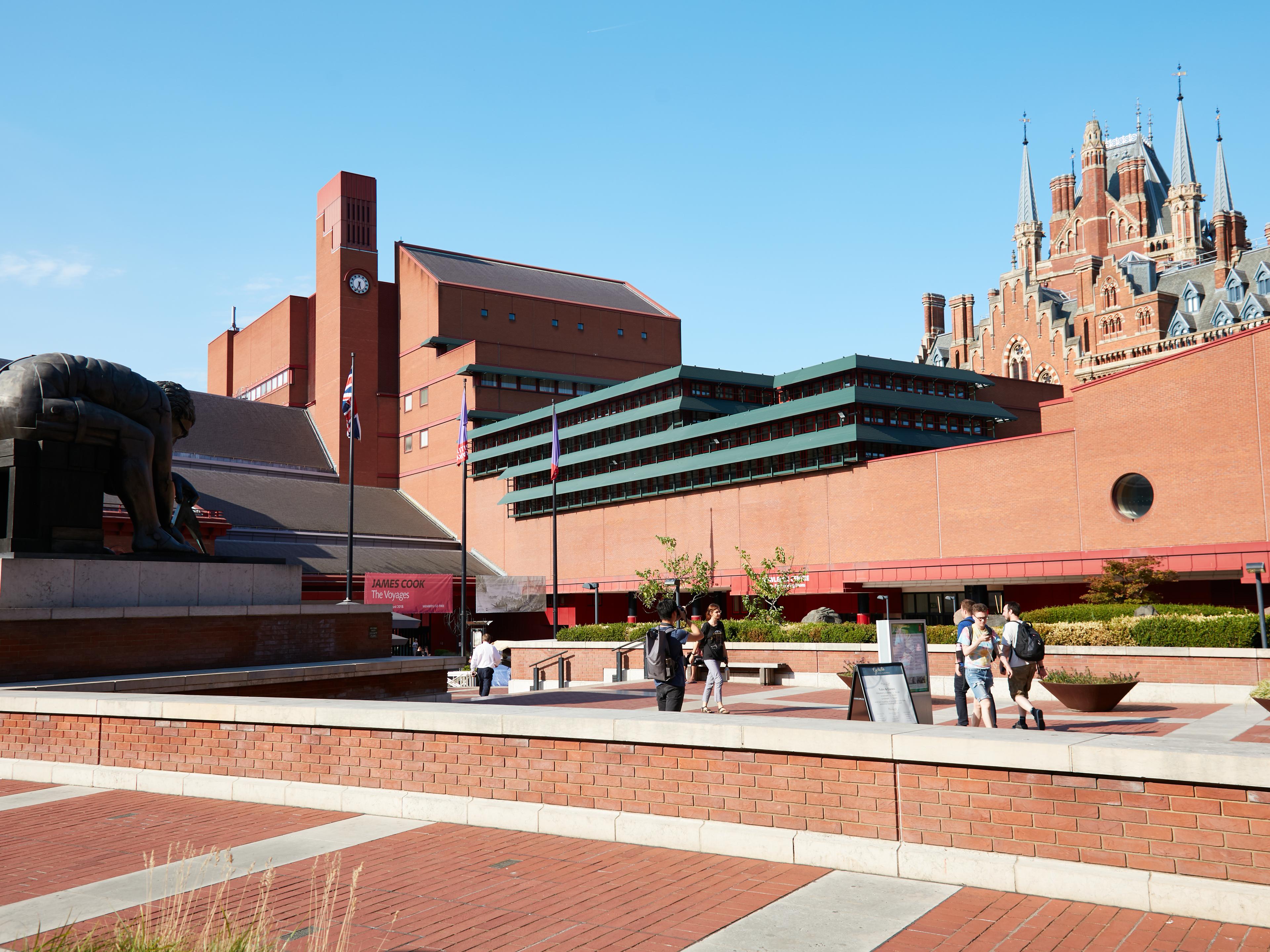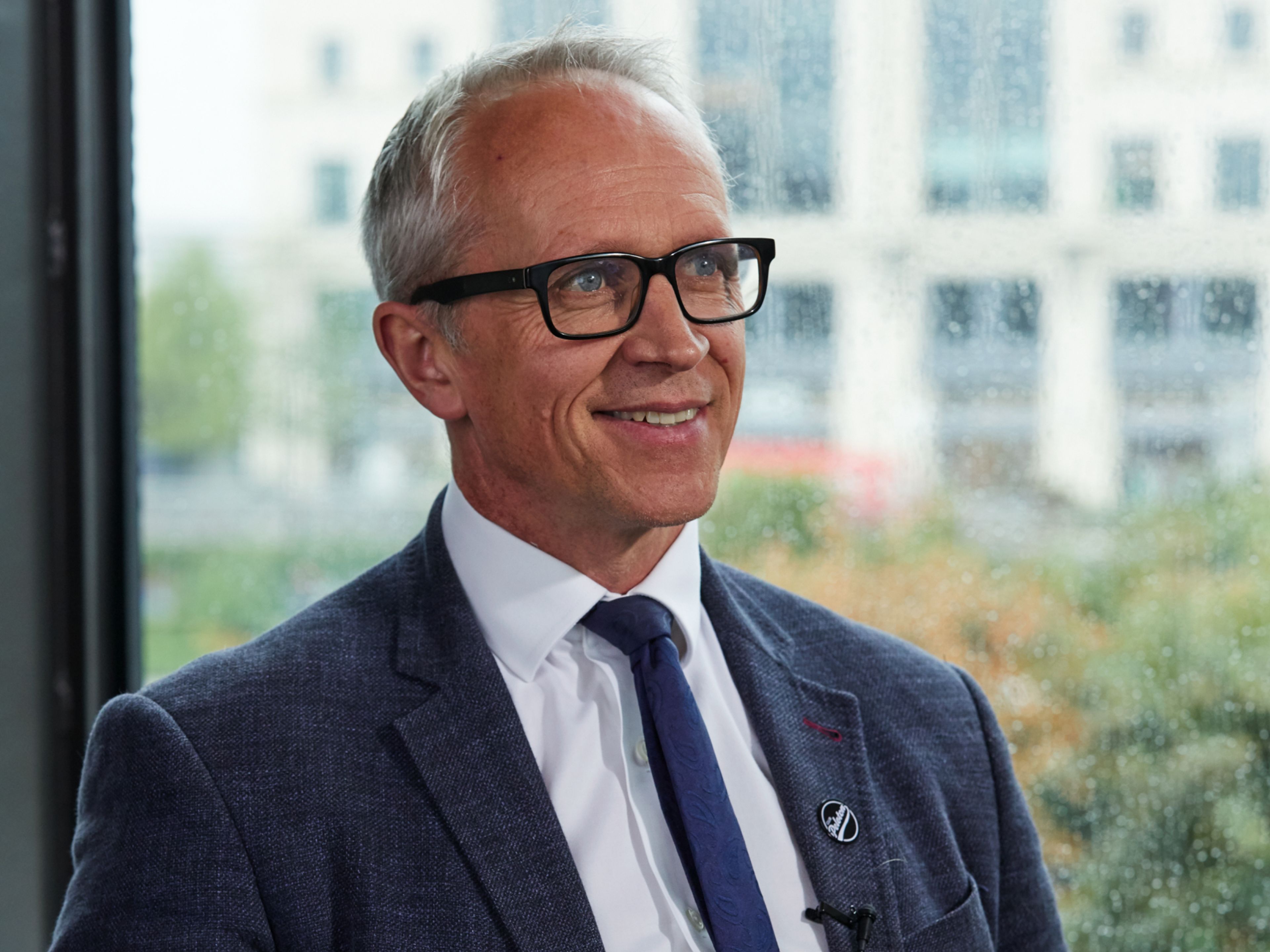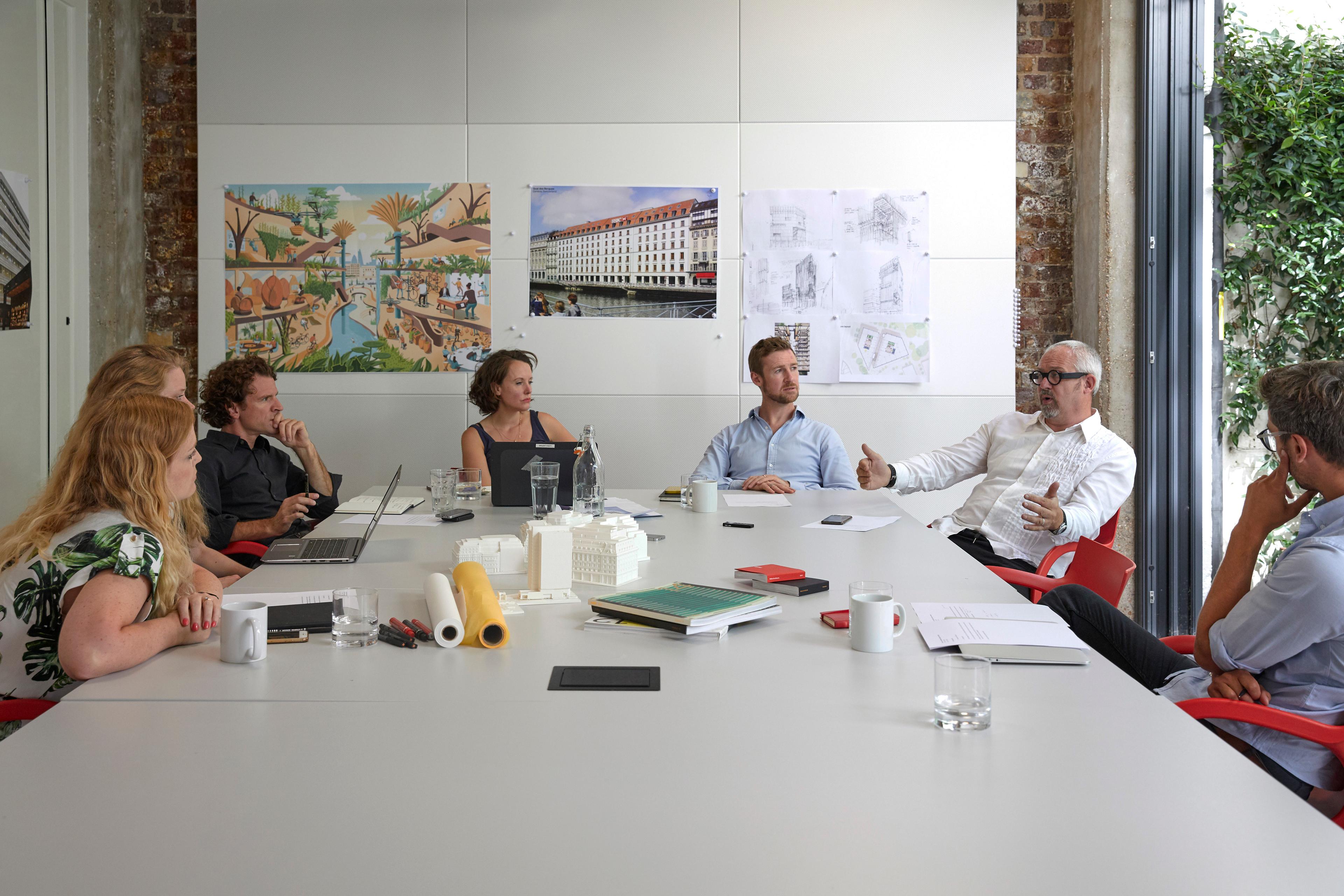
Make office roundtable
by Jack Sallabank, Sarah Worth, Frank Filskow, Florian Frotscher, Liz Glassford, Sam Potter and Becky ThomasHow has workplace design changed over the last ten years, and what can we expect to see in the future? Jack Sallabank chaired a roundtable with a selection of architects from Make to discuss their perspective on workplace design.
Jack Sallabank: How have you seen workplace design change during your time as architects?
Sam Potter: Over the last ten years, the workplace has changed dramatically. It was once just an introverted box where you were from nine to five. But, because of technology and the changing expectations we have about how we want to work and live, the workplace has started to blur boundaries with what you do with the rest of your life. As a result, the design of the workplace is moving at such a pace that it is very easy for designers and developers to get left behind in terms of expectations. For too long, people have had low expectations of what the institution of work should offer them, but that has all changed.
Florian Frotscher: We have a new understanding about the efficiency of an office. Office efficiency has traditionally been measured by how many bums on seats a space will allow. Now there is a much better understanding that wider business costs such as recruitment and retention are directly affected by the quality of your workplace. High-quality space is shown to enhance creativity and productivity. Designers can achieve this by prioritising daylight, biophilia, amenities, materiality and more.
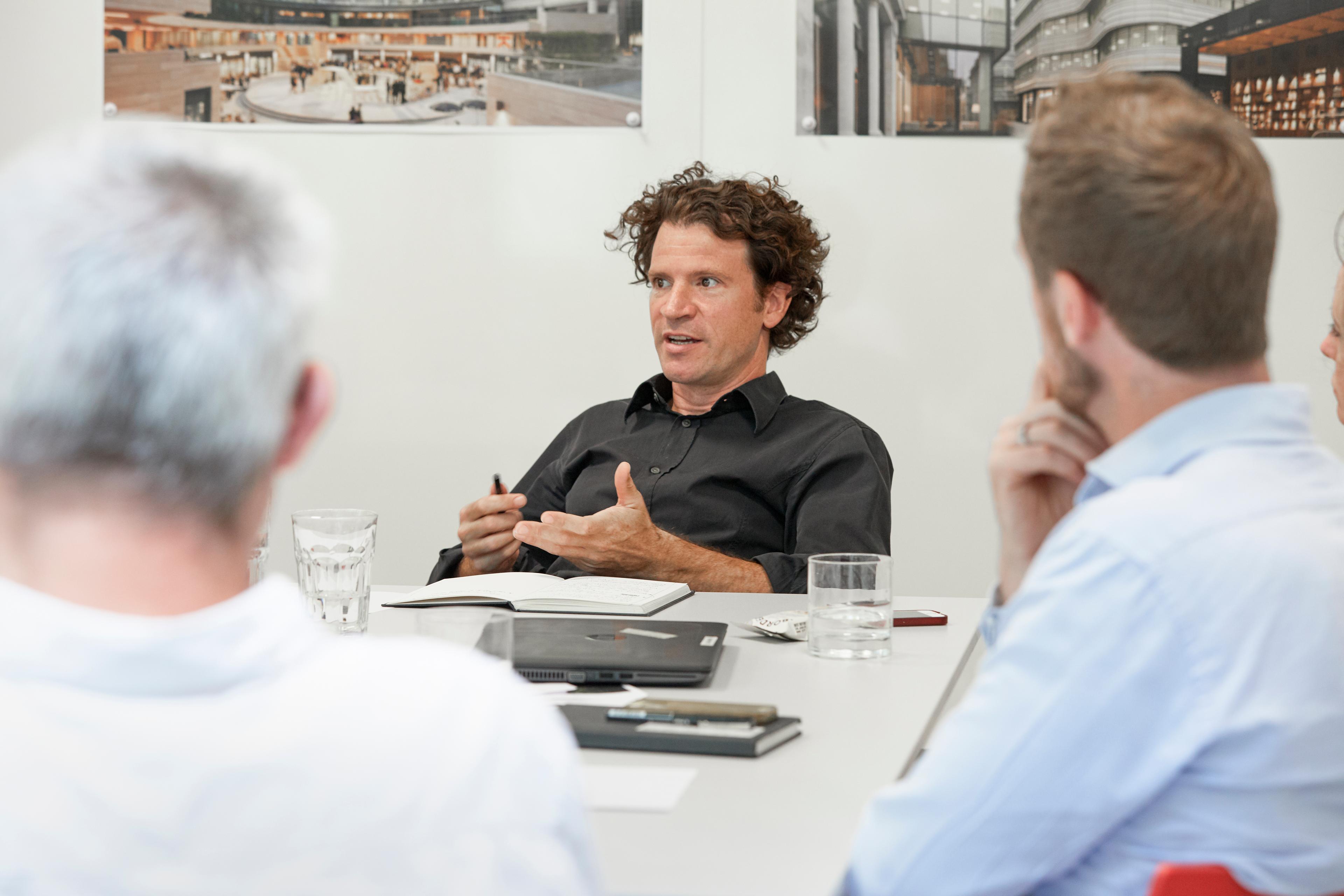
Florian Frotscher
Becky Thomas: Technology has allowed people to work anywhere, which has shifted how we think about the use of the workplace. That has led to a shift in how people work and when people work, and our job is designing a workplace that reflects that change.
Frank Filskow: A building or an office or a room or a desk are not where you do your work. They’re simply part of a ‘toolkit’ that allows you to do some of your work. The same is true of checking emails from home or on your phone on the train or when sitting in a lobby before a meeting. There is now a huge palette of ways of working, and the building is part of that. Inside the building there should be different parts that have different options – places for working in a group, places for individual working, areas for socialising and so on. Fixed desks are no longer the go-to.
Jack: What are the drivers to some of this change?
Frank: Employers. If you take somewhere like Google, there’s a lot of mundane work that has to be done to facilitate the more exciting work the company’s known for, and if Google didn’t make the effort to make its workplace interesting, then it wouldn’t work. If Google just had employees racked up in seats like a call centre, it wouldn’t be the place it is now.
Private employees are also leading the way. Career paths have changed, and jobs for life are a thing of the past. Employees are increasingly interested in workplaces that blur the lines between living and working – that offer dynamic environments and a sense of community. We as architects are reacting to that.
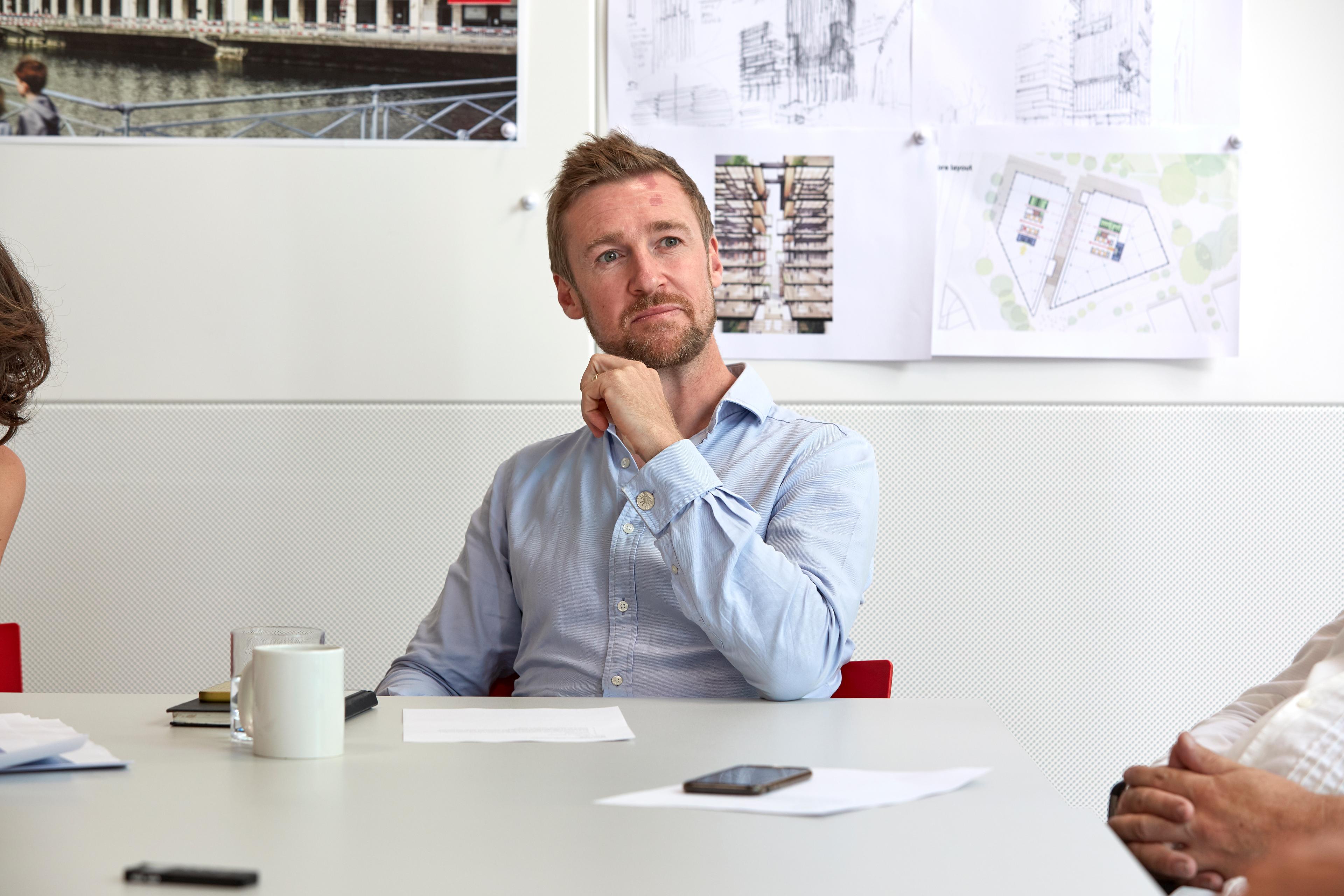
Sam Potter
Sam: Over the last couple of years we’ve seen developers and agents changing. They see an image of a corporate reception and say, “I don’t want that; I want a market in the reception.” People don’t want austere space anymore; they want to see a mixture of uses in a building, especially the lobby, where there’s room for all kinds of functions and activities, like libraries, coffee shops, galleries and such.
Frank: Attitudes towards property ownership and investment are changing – that’s what’s enabling the mixed uses of buildings. Ten years ago if you spoke to a property investor about mixing residential, hotel and office, they would say it physically can’t be done, because we need to create red line legal ownership boundaries between those uses. Now people are looking at buildings and talking about them as ‘just space’, and as soon as you start to refer to it as ‘just space’ then everything becomes possible. That is crucial.
Becky: Location of the workplace is also a key driver of change in terms of what the city provides people. In order to attract the best talent, companies want to be in the heart of the city, where there’s existing retail, dining and leisure activity. Being surrounded by all of these amenities means that you can provide less amenity space in the office, which then gives you a bit more flexibility with how you design and use your space.
Jack: All of that change must mean that as a profession architecture has new challenges and questions to respond to. What are some of those?
Frank: How can we create community through a building? We’re working on projects that are going to have 20 or more tenants vertically spread through the building. That’s no longer just a building; that’s a district. If you took that and laid it out, that’s the entire commercial area of a small town. Therefore, it should be treated as such – it should have a café, shared space, hotel and residential.
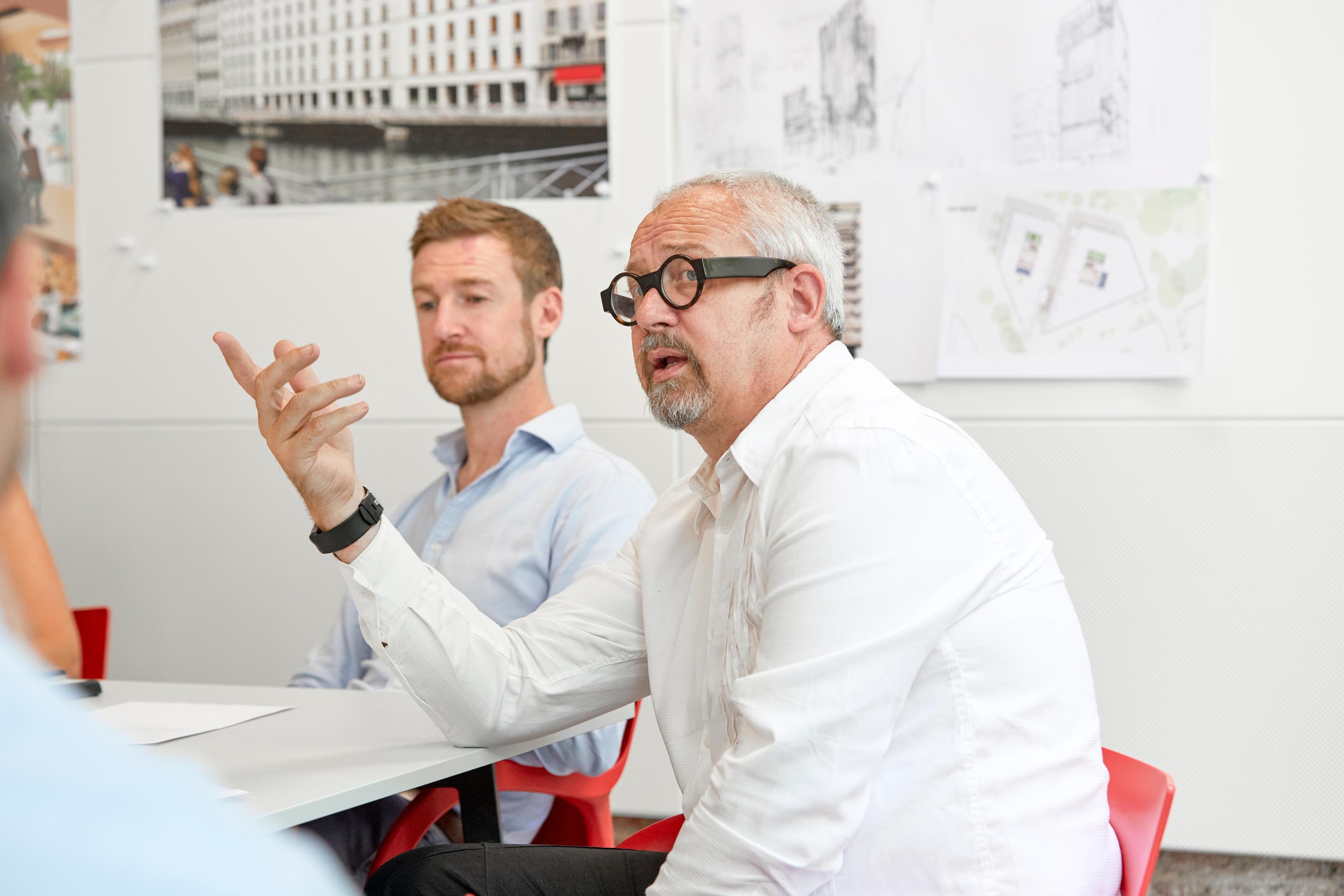
Frank Filskow
Sam: In order to deliver that community and mix of uses, we need to look at how we tackle the use class of a building to allow for as much flexibility as possible.
Becky: We also need to think about more universal buildings so we’re anticipating the refurbishment projects that might take place in 30 years. We need to design buildings so that we don’t need to completely demolish them in the future, but instead can retain elements such as the facades and just play around with the use of what’s inside the building.
Florian: As architects, we have to be careful that we don’t fall into the habit of focusing on the amenities only and letting the lobby area become the bean bags and football table of office design. Okay you might have a mixed-use market in the reception, but if you stick to just normal office space above, it will look like offices have always looked. Instead, we should be channelling activity through the ground floor and upwards – for example, with mezzanine spaces across the office floors that support other uses.
Jack: Is there a risk that such office buildings in London won’t have a relationship with the city and will actually just be big fortresses that most Londoners have no interaction with?
Frank: It is a risk. Large buildings with lots of companies inside are effectively public buildings and should be seen as such. In Asia, it’s often the case that anyone can get in the lift in reception and go up to the level they want, and then the security starts when you step out of a lift at a particular floor. We should bring more of that thinking in. Once you’ve opened the building up and made it more accessible by changing the boundaries, you then have the interesting question of what can we use the rest of the space for?
The new Bloomberg Building, for example, has a public route through it at ground floor. There’s hardly any amenity offer inside, but this route is effective in drawing the public into the building as well as encouraging employees to get out into the city to have lunch, coffee etc.
Becky: Bringing residential into business districts is also vitally important to addressing that issue. People expect places to be open 24 hours, and you can’t achieve that by just having commercial centres. If you were redoing Canary Wharf now, it would be completely different. You would put a lot more focus on the public realm and the amenities, and it would undoubtedly include lots of residential.
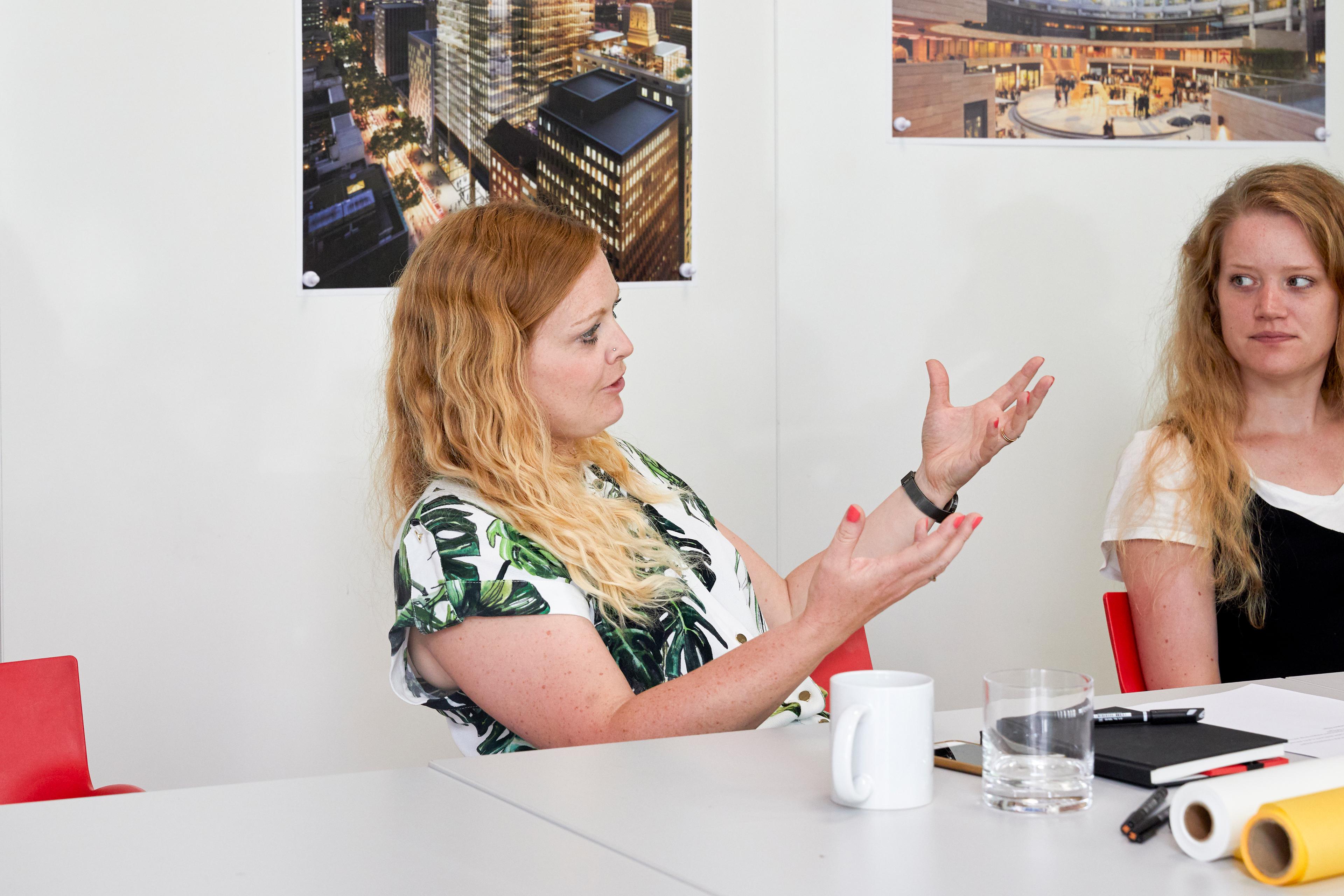
Becky Thomas
Frank: Traditionally, town planning has had different areas for work, for residential and for the civic centre. Now, with the way everything has blurred, people’s home life doesn’t come to an end when they get to work; similarly, their work life carries on at home. So why should work and residential be miles from each other? We don’t need to have an area full of empty houses in the day or empty office space in the evening. We actually should have districts where you can, live, work, play and learn in one area.
Stratford is a good example of this: there are all types of buildings, and new districts are being created that people want to be a part of. In fact, Lendlease is trying to make a case for Stratford as an office destination with its IQL development. The aim is to build on Stratford’s Olympic legacy and increase its already diverse mix of uses by bringing in more universities, businesses and cultural institutions.
Jack: What are some of the changes you expect to see in the future, and how do you ensure you stay relevant and responsive to that change?
Sam: I think it’s a very exciting time, and there are a number of things we should be doing. We have a responsibility to push policymakers and legislation to catch up with what we’re hearing end users say, to ensure we can have flexibility about the use class of buildings.
I also think we need to keep learning from the co-working model. Co-working may prove just to be a fad, but what it’s doing is demonstrating the key principles of building a community within a building, and it’s changing the model of how tenants in a building can interact, share space and work together. The more we can understand about the way these communities operate, the better we can be at building future workplaces for them.
Florian: I think we will see more sectors transitioning into the tech industry, and this will change how they think about their workplaces. Take banking: it’s becoming more and more of a tech industry. Therefore, if you’re building an office for a bank today, you should reconsider what it needs to look like. Does it have to visibly be a corporate bastion of security, or can it look like a fun place to be while still being secure? The next part of that is where they will locate their business and how that will change London. Does a bank still have to be in a financial district like Canary Wharf or the City?
Becky: Some of the projects we deliver take years to develop, so it’s important we continue to encourage the client to be progressive with their thinking. It could be ten years before the project is complete, and you don’t want it to be already out of date before it opens. Therefore, we need to get into the mindset of thinking about and planning for what might happen in the future.
Frank: I think staying relevant and responsive to whatever change may come means remaining true to the fundamental principle that we don’t design workplaces, we design places for people. We need to design places that people want to be in. What is it that people need to do while in that place, and how do we best enable that?
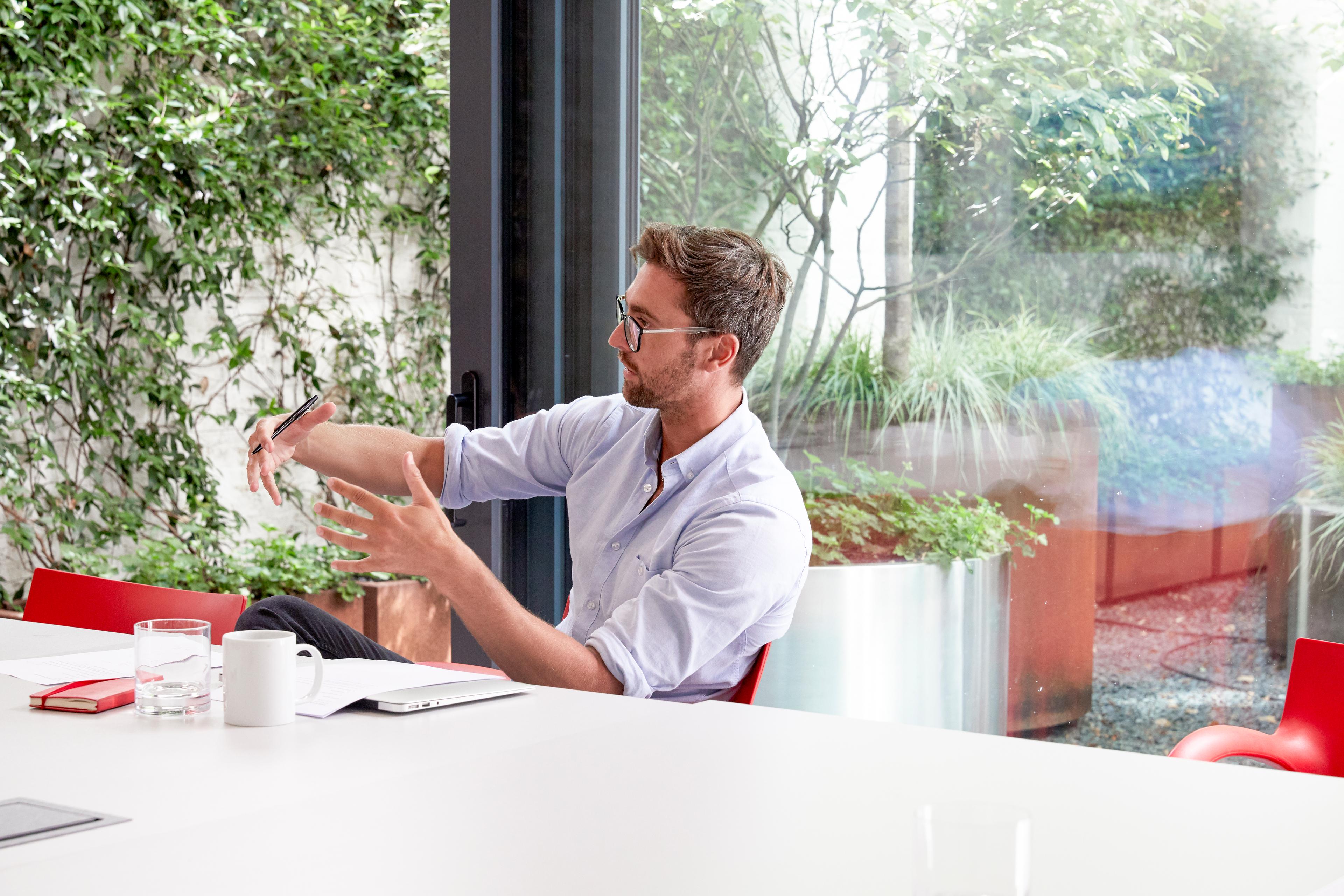
Jack Sallabank
Authors
Jack Sallabank is the founder of Future Places Studio, a place-based research and strategy studio that specialises in exploring the macro and micro trends impacting the built environment.
Sarah Worth is the Head of Communications at Make. She oversees corporate communications for all graphics, media and events, and leads Make’s Exchange thought leadership series.
LinkFrank Filskow is an architect with more than 30 years of experience spanning the urban design, residential, transport, healthcare and workplace sectors. He has led the delivery of several major projects in London for Make, including Chobham Manor.
Florian joined Make in 2006 and has led a range of projects for the practice across Europe, including an award-winning front office for HSBC Private Bank in Geneva and a regenerative city-centre commercial development in Budapest.
Liz joined Make in 2016, and manages social media and other digital communications for the practice.
Sam joined Make in 2010 and was the project lead for London Wall Place, an award-winning office and public realm scheme on an historic City of London site containing a section of the original London Wall.
Becky joined Make in 2008, and has worked on projects at all stages across the workplace, residential, hotel, laboratory and retail sectors.
Publication
This article featured in Exchange Issue No. 1, which explores the future of the workplace sector with architectural discussions, developer interviews, industry expert essays, design case studies and more.
Read more