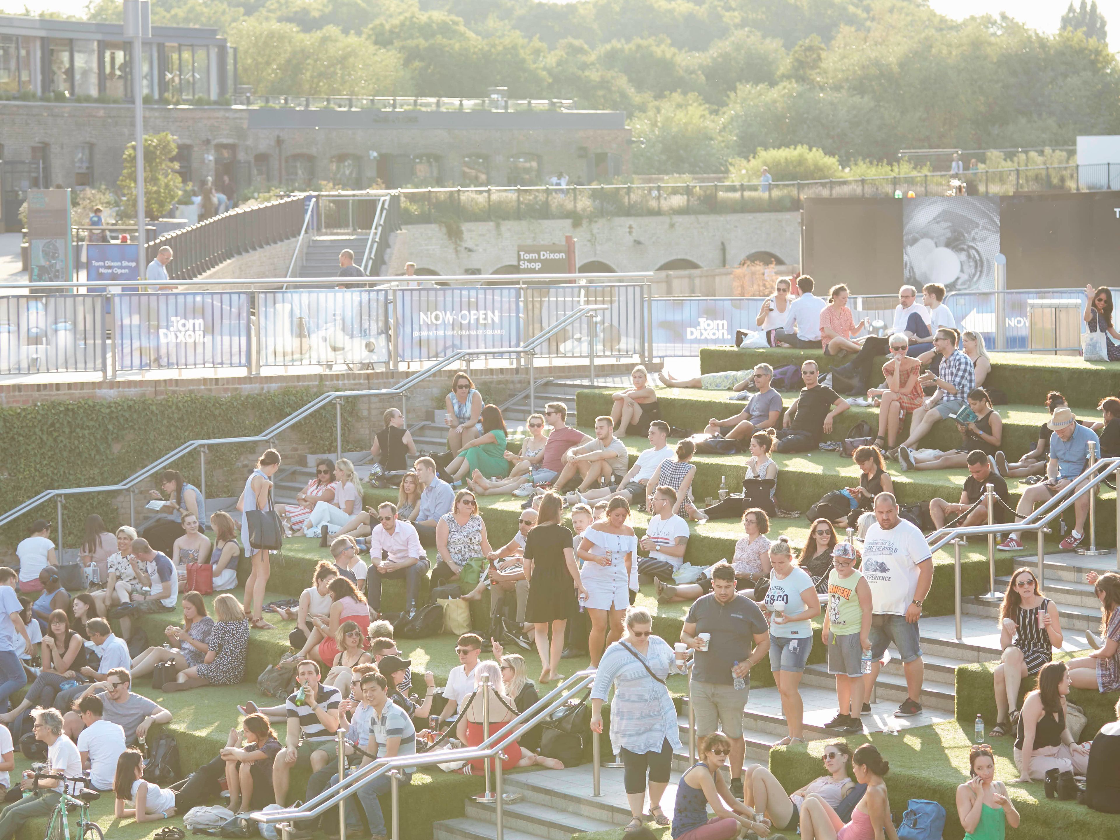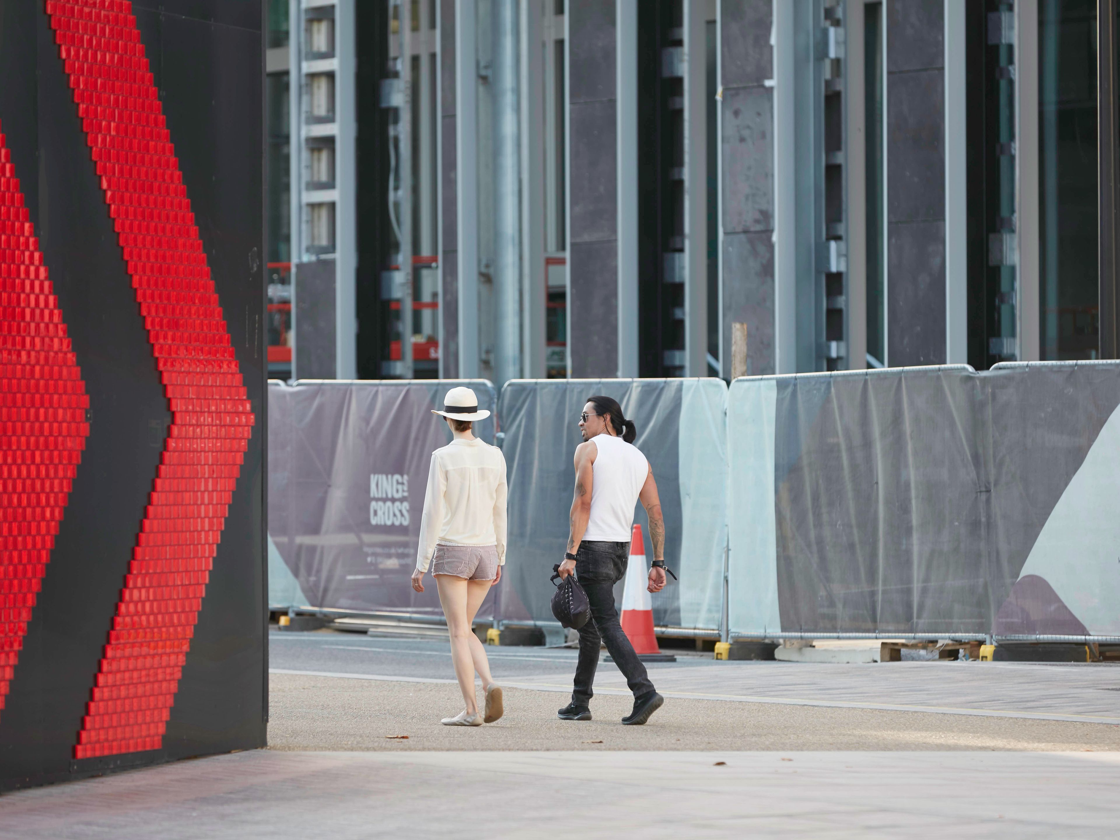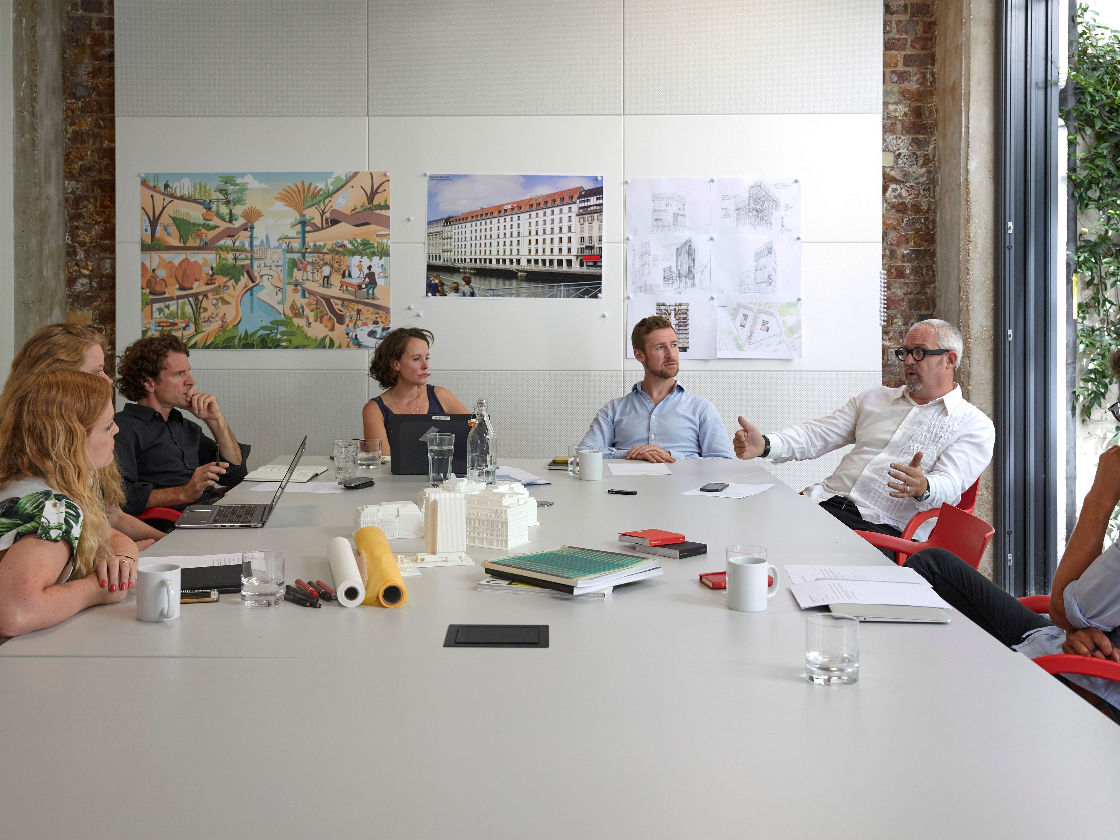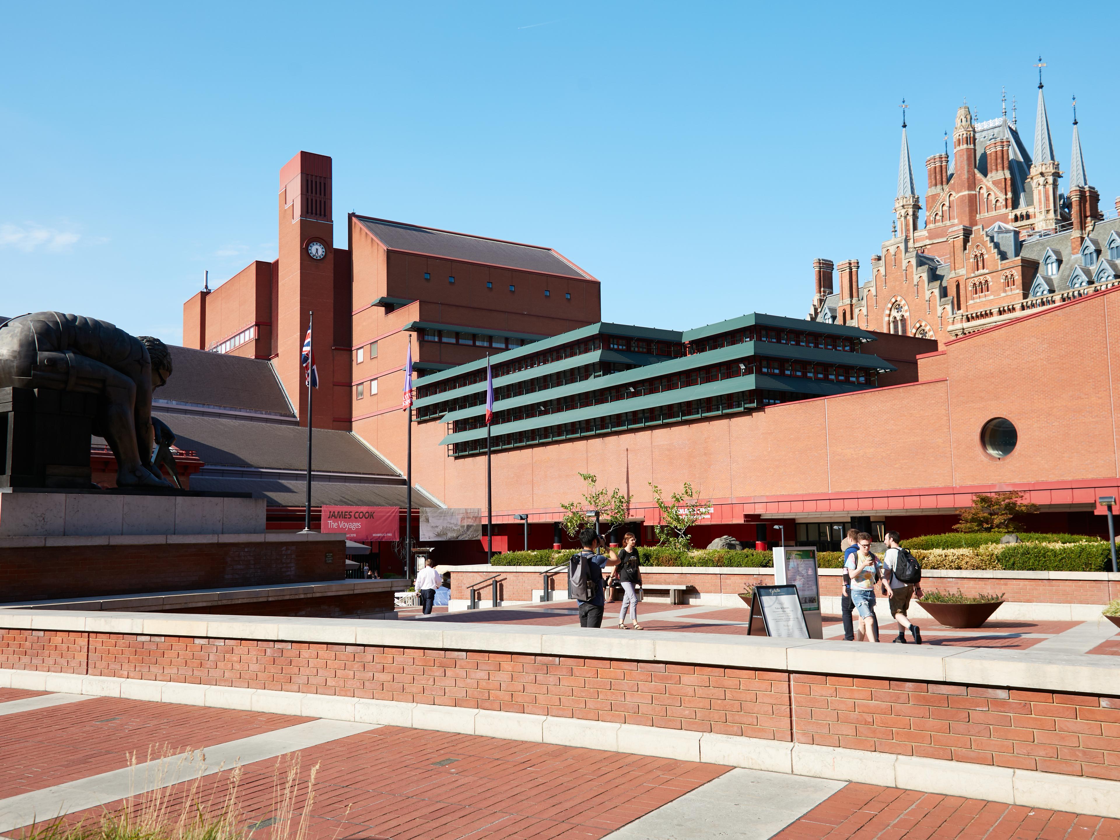Interview with Nick Searl, Argent
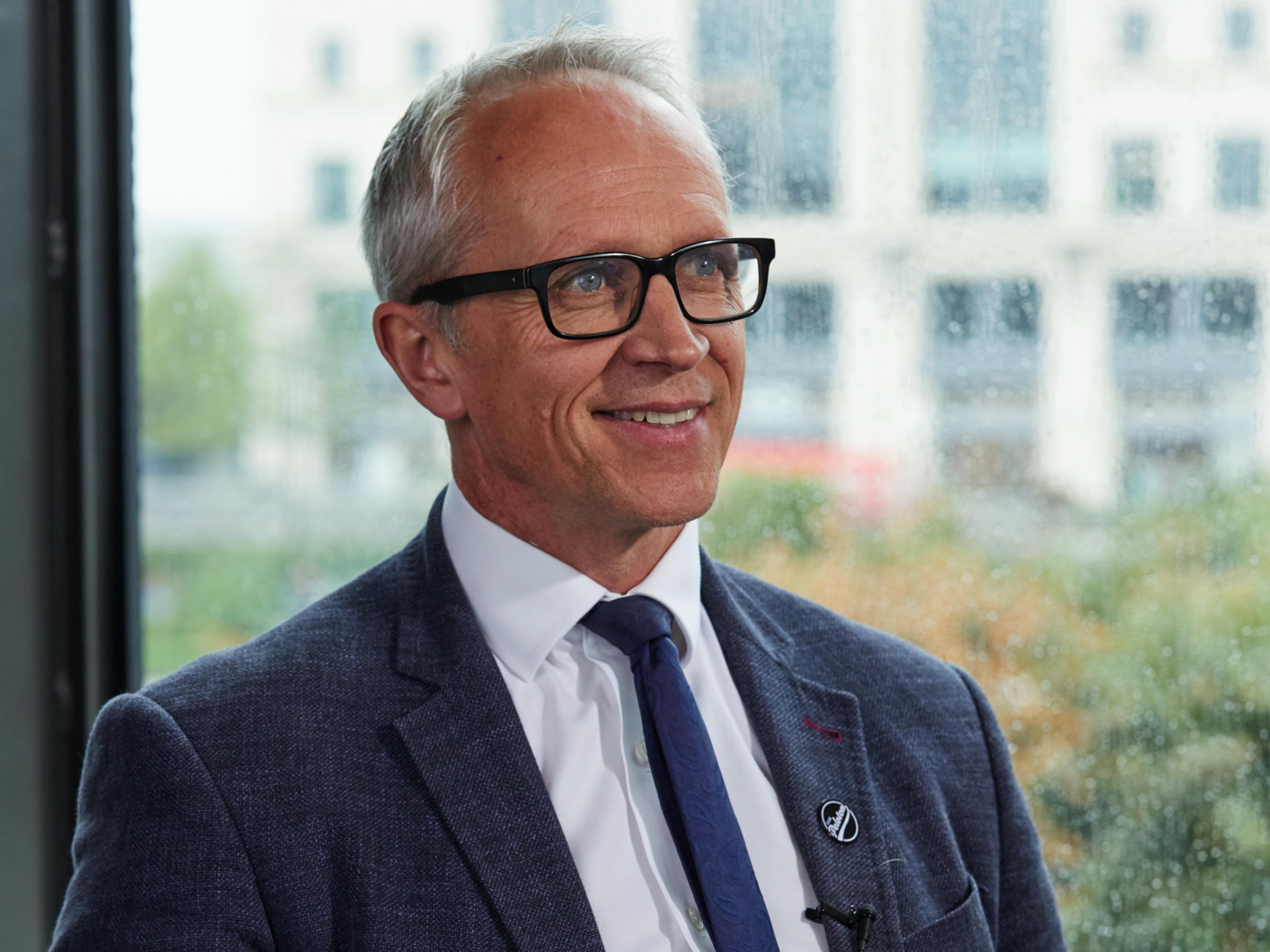
“The more these giant office buildings play a societal role and are not just a fortress to the activities that go on within them, the more our cities will benefit.”
Jack Sallabank: You’ve been at Argent for 11 years. What sort of change have you witnessed in how offices are used over that time?
Nick Searl: The important thing you just said is how they are ‘used’ as opposed to what they are – there is an important distinction between the two.
In addition to the experience at King’s Cross with Argent, I’ve been working with the British Council for Offices (BCO) for the last seven years, where I’ve been lucky enough to be on the London awards judging panel. Over those years I have visited over 180 office buildings. That has given me an extraordinary insight into what has been going on in workplace design and the changes over that period.
Two things have really struck me. One is how much more flexibility there is in terms of location. A lot of organisations that you would have allocated to a very specific part of our city are now going to very different locations, and they are being driven by the connectivity and quality of the environment around the building as much as the building itself.
The second big change has been the way that buildings are being fitted out and the types of organisations now occupying those spaces. We are seeing banks, law firms and insurance companies organising themselves in the same way that we see advertising companies, media agencies and tech companies organise themselves.
What seems to be driving this is a common set of themes around how buildings are used as social places for interaction and collaboration, places to share knowledge and places to attract top talent. Not just places to ‘work’ in the traditional sense of the word. And of course the war for talent now transcends the different sectors, with banks now trying to attract the same people as Google.
The fundamental impact of all this is that the places where people go to work now provide a much better experience than they used to. There is now a much greater appreciation of how people want to work and how they can be most productive. We don’t always get it right, but this shift in approach, to my mind, has to be a good thing.
JS: In terms of those 180 offices that you’ve visited, how do you judge whether it is a success or not?
NS: Talking from the BCO perspective, the first thing that we require from a developer or a business is for them to talk about why they have done the things they have done and how this is bringing benefits to its various users. The BCO judging is not an architectural competition or a technical specification competition. It is about assessing the effectiveness of the workplace to support the businesses and the people who are operating within it.
JS: Is there a common theme that you have noticed with businesses that get the workplace right?
NS: There is one theme that stands out for me. It’s when the person presenting the rationale for the project is the leader of the business that occupies it. Often this person will have been involved from the start, and has owned the brief, the process and the outcomes. When that is the case, the drivers are clearly business-led, not simply design-led, and are all the stronger and more credible for it.
JS: Google is one of your big tenants at King’s Cross and is often used as the example when it comes to talking about how office design has changed. What have you experienced from working with Google?
NS: Many people look back ten-plus years ago with regards to Google, and they remember bean bags and slides. At that time what Google was doing inside its buildings was radically different from the norm, and reflected how the company thought about itself at that time and how it wanted its people to operate and work differently from other organisations. That was very pioneering, and many people started to copy that. The reality now is that Google, and indeed many other significant tech and media companies, is far more sophisticated than that. Any notion that Google is putting slides and bean bags into buildings today is misguided. Google’s very thoughtful about creating workplaces that bring large numbers of people together, who do very different jobs, to collaborate.
JS: How does a developer respond to the changing needs of occupiers?
NS: When we are talking about a single occupier of a building, in some ways we need to do less rather than more. We need to make sure the building is extremely well specified and serviced in terms of power, connectivity etc. And of course high-quality design generally, both internally and externally, is a good thing. But the last thing we want is to see tenants ripping out interior finishes and other parts of the building. Providing a simple, flexible structure into which they can create a variety of different environments, with the ability to change things quickly and inexpensively, is a motivation in these circumstances. And of course the earlier developer and occupier are working together on this, the better the outcome.
At the other end of the spectrum, where we have multi-occupied buildings, we need to do more, particularly on the ‘software’ side of our business. By ‘software’ I mean management, services, amenities, whether they’re physical or digital. Our industry has always focused on the ‘hardware’ side of the business, and while this remains important, the emphasis is shifting.
One of the areas where I don’t think we have done enough is examining how our office buildings fit into cities as buildings with relevance to the people who live in that city. Most buildings are big plate glass walls, very often with steel security barriers inside and someone with a peaked cap who looks remarkably like a security person. The implicit message is that if you don’t have a security pass or aren’t visiting someone who does, then this building has nothing to do with you and you’re not particularly welcome. We (and others) have taken tentative steps with some of our buildings to address this. In our R7 building, by introducing a cinema, a restaurant and a leisure use into the ground floor of the building, which can only be accessed through the front door, we are actively inviting the public into the building. Another example is Kings Place, just over the road at King’s Cross, where the concert hall, restaurants and galleries welcome the public into the ground floor of this office building to meet and to work. It’s a good start, but we have a long way to go to address this issue in London.
It’s not always going to be possible, and it’s not always going to be desirable, but the more these giant buildings play a societal role and are not just a fortress to the activities that go on within them, the more our cities will benefit.
JS: In this location you have a tech cluster forming. How do you plan and provide for those future industries?
NS: One of the big challenges is ensuring that we are providing these businesses with significant digital infrastructure so they can run their businesses effectively. London is lagging in that area generally.
The King’s Cross you see today has been planned and built over an 18-year period. By the time it’s finished, it will be more like 23 years. Trying to imagine what businesses will be doing and what they will need in 20-plus years is extremely difficult – the rate of change is accelerating exponentially.
The attitude in the planning phase at King’s Cross was to allow for as much flexibility as possible, and that manifested itself in a significant overprovision of below-ground ducts and conduits. And it was a good job we did, because they have been well utilised. Basically, we need to build as much flexibility and capacity into buildings and developments as possible to allow for all the things that we don’t know about yet.
We recently spoke to a company that wants to rent space on the roof of our buildings for drone deliveries. It’s at quite an advanced stage of developing this service, and that raises lots of questions about how objects and people will move around our city in future, what impact that will have on the design of buildings, and how can we plan for such changes now. I’m afraid I don’t have the answer on that one just yet.
It is 10,000,000ft2 of mixed use, including 6,700 homes, with significant sport, leisure, education and retail components. Importantly it also includes some 3,000,000ft2 of office space – roughly the same as we have here at King’s Cross. That excites us for a number of reasons, first and foremost because we think a thriving new town centre needs a daytime economy of people who work there. These people use the shops, restaurants and leisure facilities, making them sustainable and successful in the long term. Without them, it’s effectively a dormitory town.
From an office perspective, in a location like Brent Cross South we have to ask ourselves what type of buildings do people and organisations want? It’s not a business park, and it’s not a West End office building, so what is it? We think there’s a new model, and we’re in the process of figuring that out right now.
Tags
Authors
Nick Searl is a partner of both Argent and Argent Related. Nick is leading Argent Related’s Brent Cross South development in north London. Nick previously worked with Chelsfield and European Land at Paddington Basin, where he delivered The Point and Waterside buildings for M&S and Orange respectively. Nick is chairman of the BCO London awards panel.
Publication
This article featured in Exchange Issue No. 1, which explores the future of the workplace sector with architectural discussions, developer interviews, industry expert essays, design case studies and more.
Read more