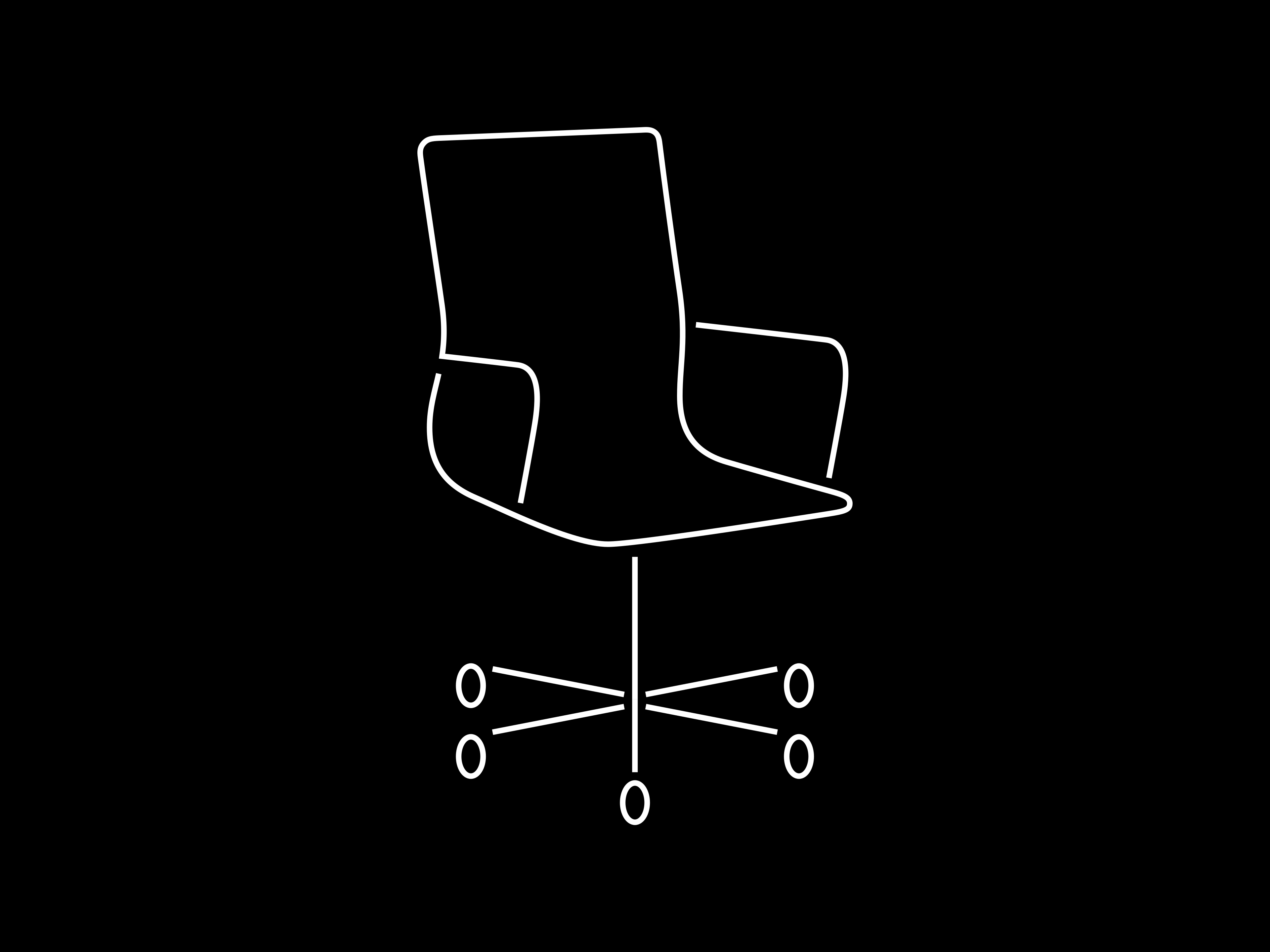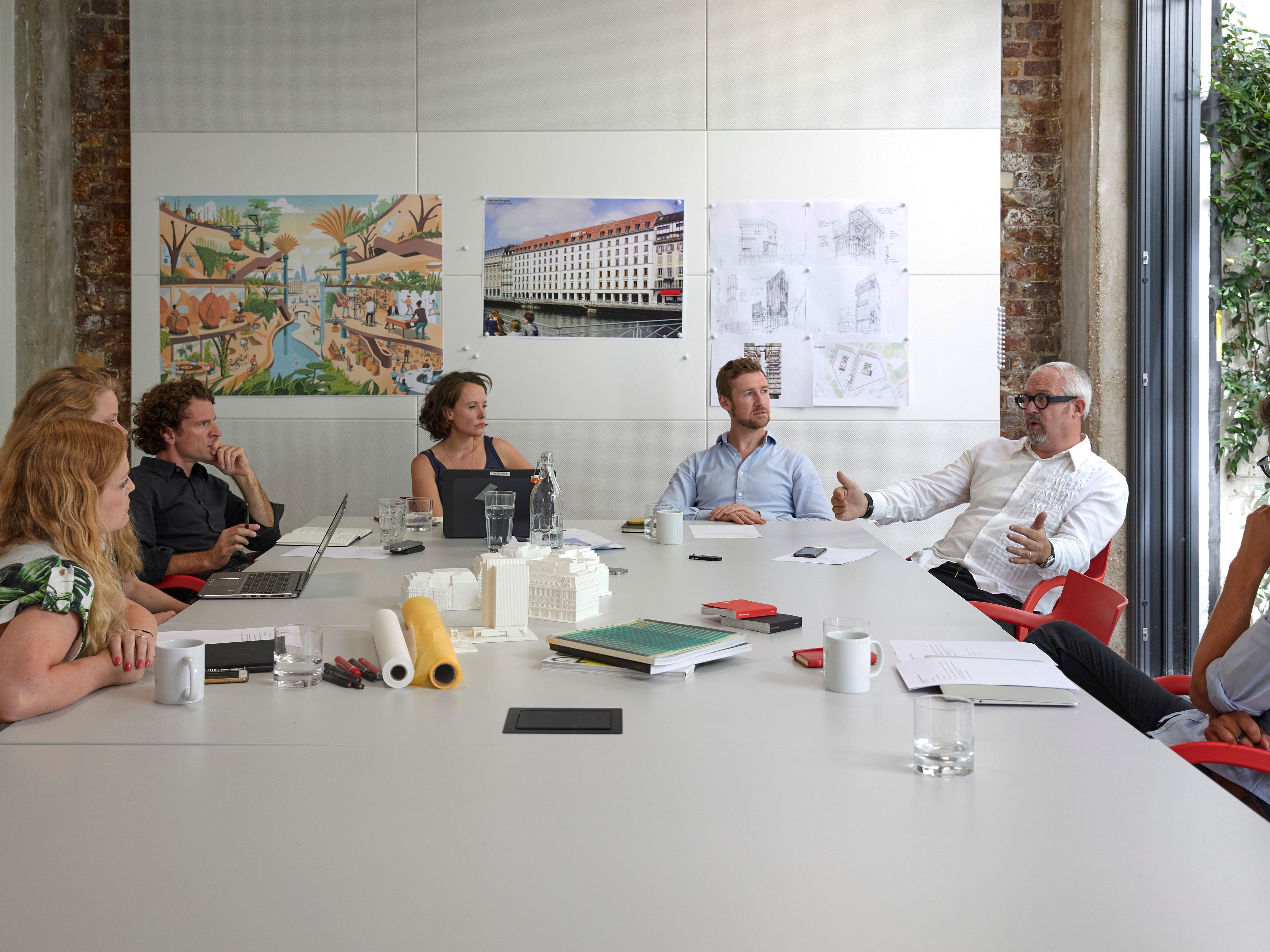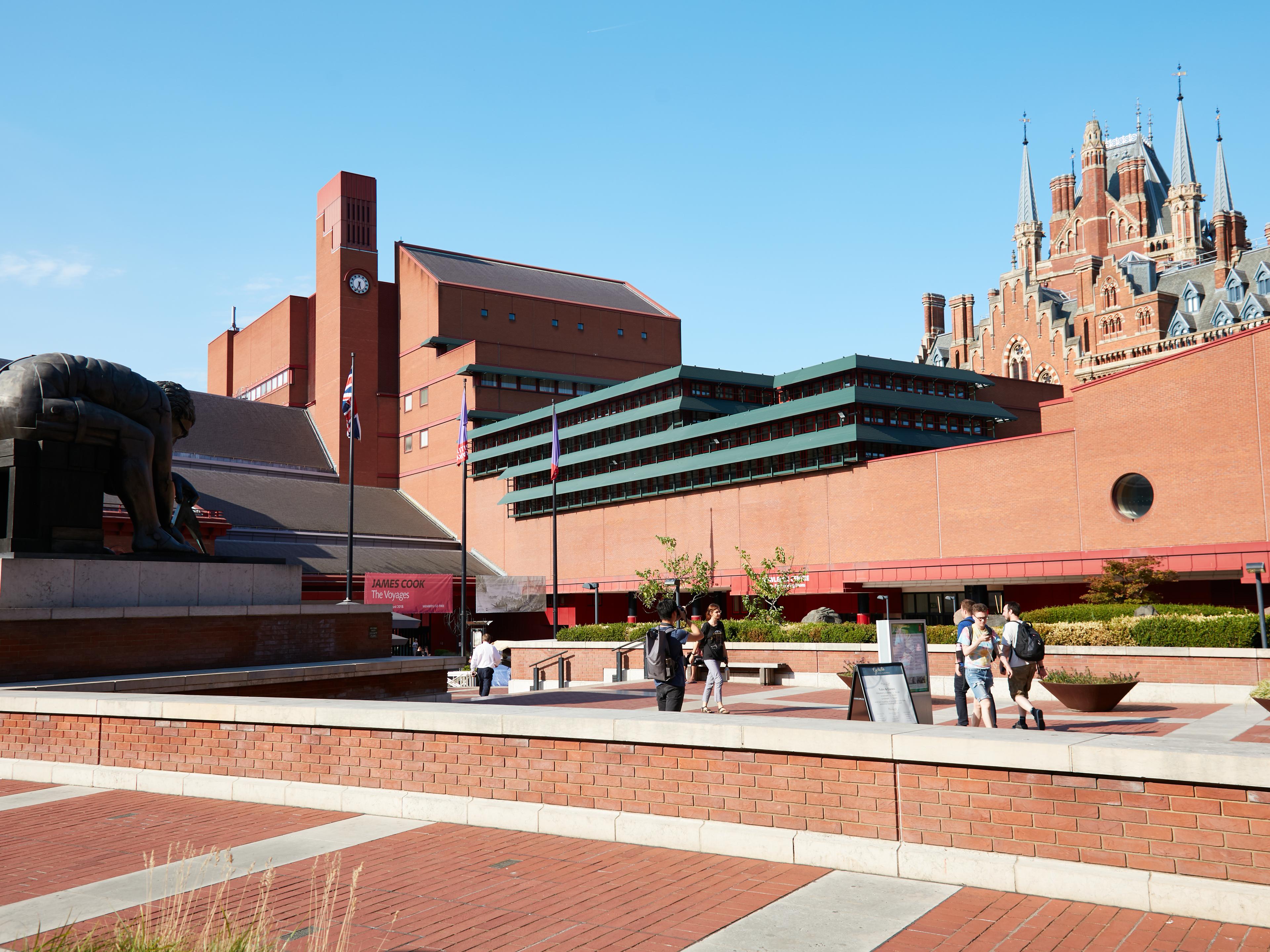Interview with Stuart Harman, Brookfield Properties
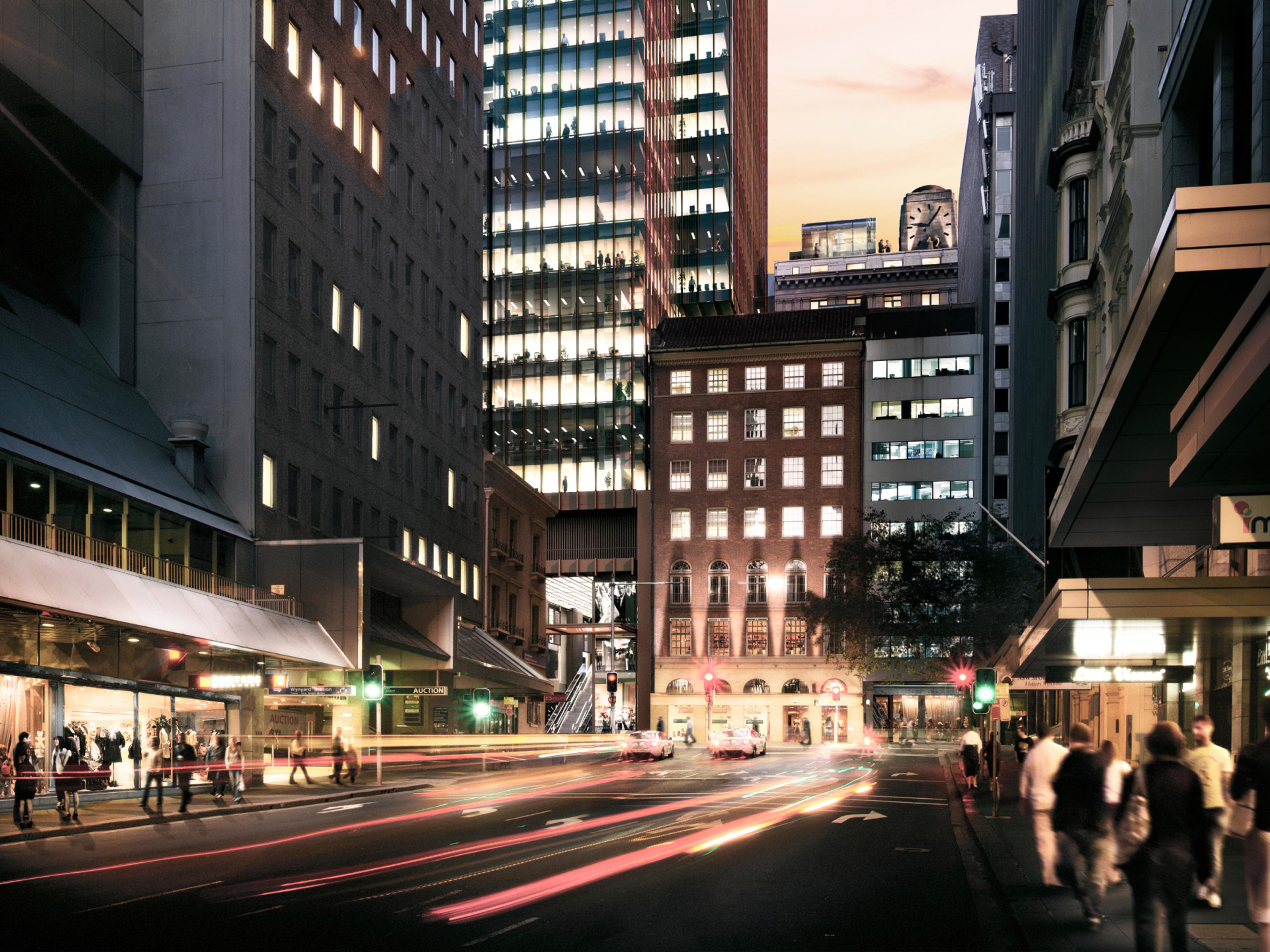
“Australia has been an early adopter, if not a leader, in how we use our ground planes in terms of integrating our lobbies into the city environment."
Jack Sallabank: How have you seen workplace design change in Sydney in the past decade?
Stuart Harman: It has been a very interesting last ten years, with an awful lot of change in Australia, and in many respects Australia has been an early adopter of new workplace thinking. There has been a push where the workplace has become front and centre of tenant requirements.
I have seen a trend towards activity-based working (ABW), and Australia has been an early adopter of this. But we are now seeing a shift away from ABW to more of an agile workplace model. The challenge with ABW is arriving in the morning and struggling to find a desk across what could be a broad area of workplace. What we have experienced is a shift back to people having their own desk but more flexibility about the zones in which they can work.
One of the great things that came out of ABW is the spaces we created as a result of it. We now have more breakout spaces and community hubs for people to gather. Gone are the days when all you had was a kitchenette and a water cooler.
JS: What is driving this change?
SH: The competition for talent is driving organisations to think differently about their workplace. There is a general cultural shift, with new generations coming through who think differently and approach things differently.
JS: Have you seen any changes in the base build?
SH: In Australia there has been a shift towards a side core diagram, and this has been driven by the idea that the bigger, more continuous workspace you can get across a floorplate, the better. We have found that is trending a bit the other way. The opportunity to bump and connect on big floorplates is, in some respect, lost.
Also, interestingly, in Sydney the ability to find sites where you can build big floorplates is getting less and less. We now have more vertically integrated offices with slightly smaller floorplates. That is driven by land constraints as much as anything else.
JS: What differences do you see between Sydney and London in the workplace?
SH: I lived in the UK for nearly six years, and you walk into office lobbies in London and you can’t get past security without a pass. When I came to Australia, I recall being surprised by how you can just walk freely through an office lobby, get into a lift and go to the floor you want.
Australia has been an early adopter, if not a leader, in how we use our ground planes in terms of integrating our lobbies into the city environment. As an extension of that, we have led the way from a placemaking perspective. When we think about the office, we don’t just think about the office space; we think about all the things that go with it. How do you arrive at a building? What are the placemaking elements of the ground plane? Do we have rooftop terraces? Can we host interactive cultural events? These are the types of questions we ask when designing an office.
JS: Looking ahead, what do you think we will see in workplace design?
SH: If you look back a few years, people were saying that we would have half the amount of people coming into the office, with everyone working from home one or two days a week. That was a nice idea, but in reality I don’t think it is playing out that way. There is a lot more flexibility to allow that to happen, but in some respect I am seeing a trend back to people having their own space within the workplace. How far that moves back in the other direction will be interesting to see.
The challenge in workplace design is balancing the requirement to create spaces that enable people to be productive and have quiet time while also providing space that enables collaboration across a work floor.
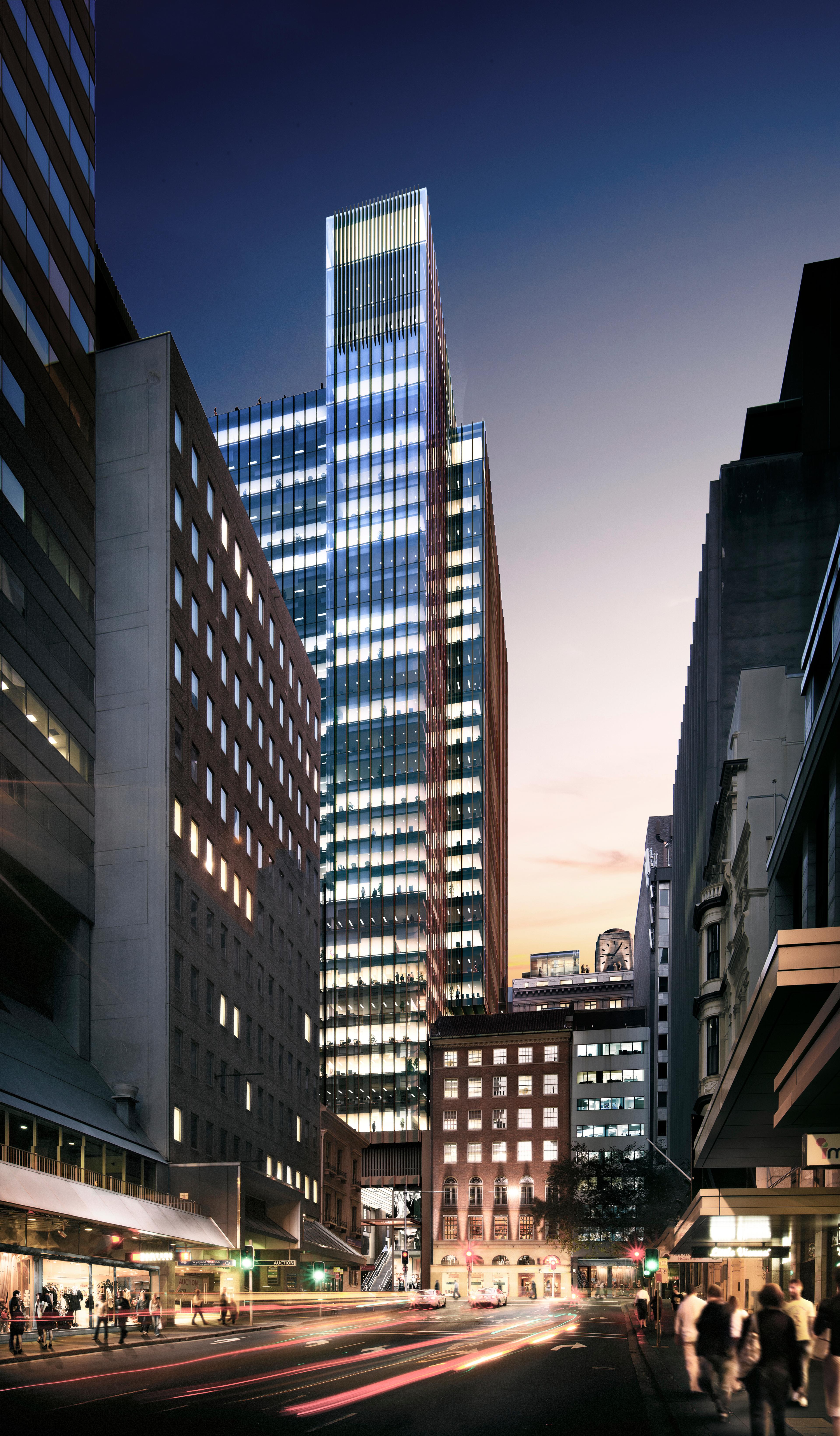
New heights
Make’s first scheme in Australia, Wynyard Place, will house the new National Australia Bank headquarters.
Tags
Authors
Stuart Harman is the Head of Design at Brookfield Properties. He is responsible for the strategic and detailed design delivery of commercial office development in Australia. Stuart joined Brookfield in August 2011 and has over 29 years’ experience in commercial office design, both in Australia and internationally, including 16 years at Crone Partners Architecture Studios, where he was the Studio Director responsible for major commercial projects.
Publication
This article featured in Exchange Issue No. 1, which explores the future of the workplace sector with architectural discussions, developer interviews, industry expert essays, design case studies and more.
Read more