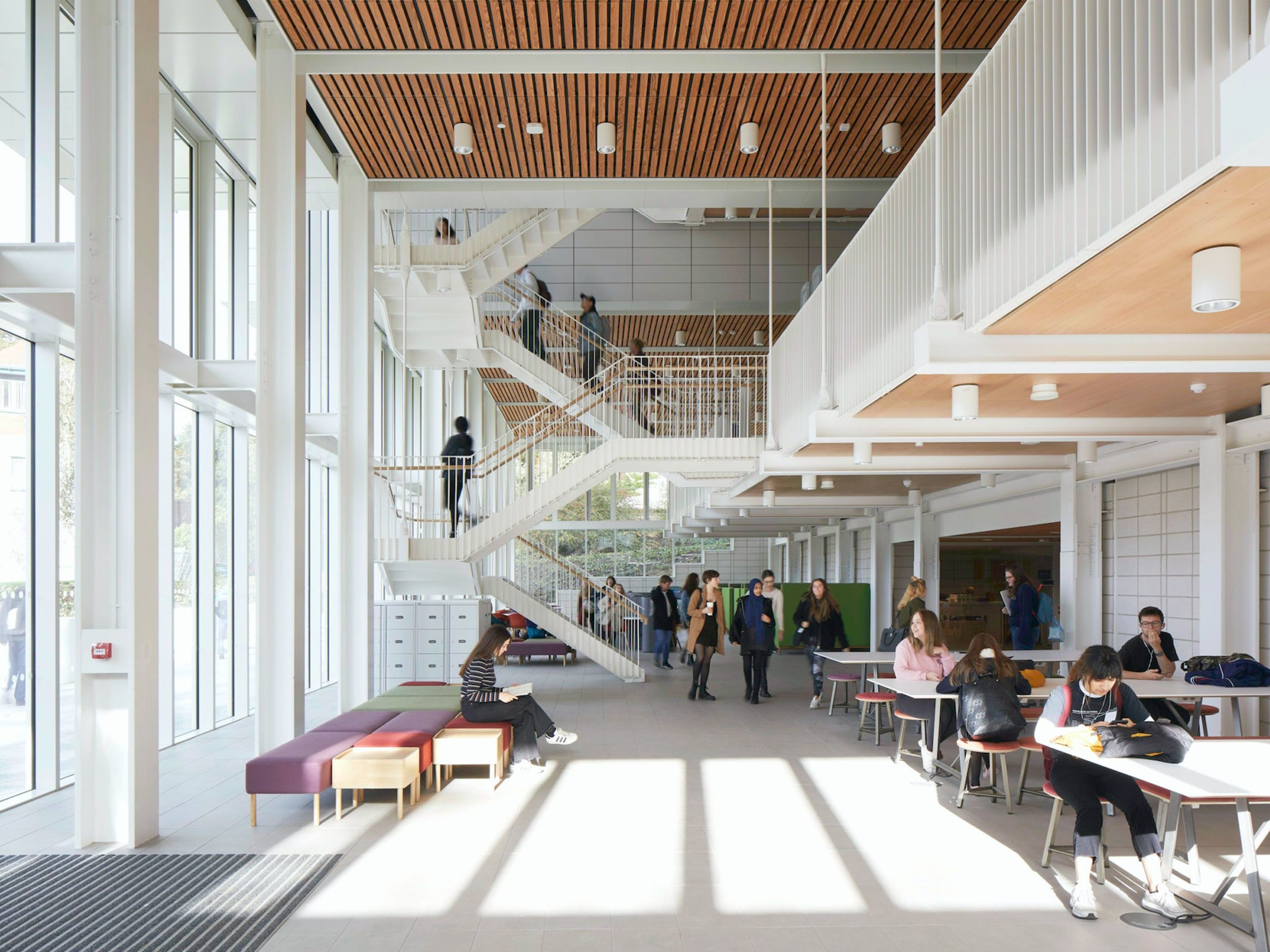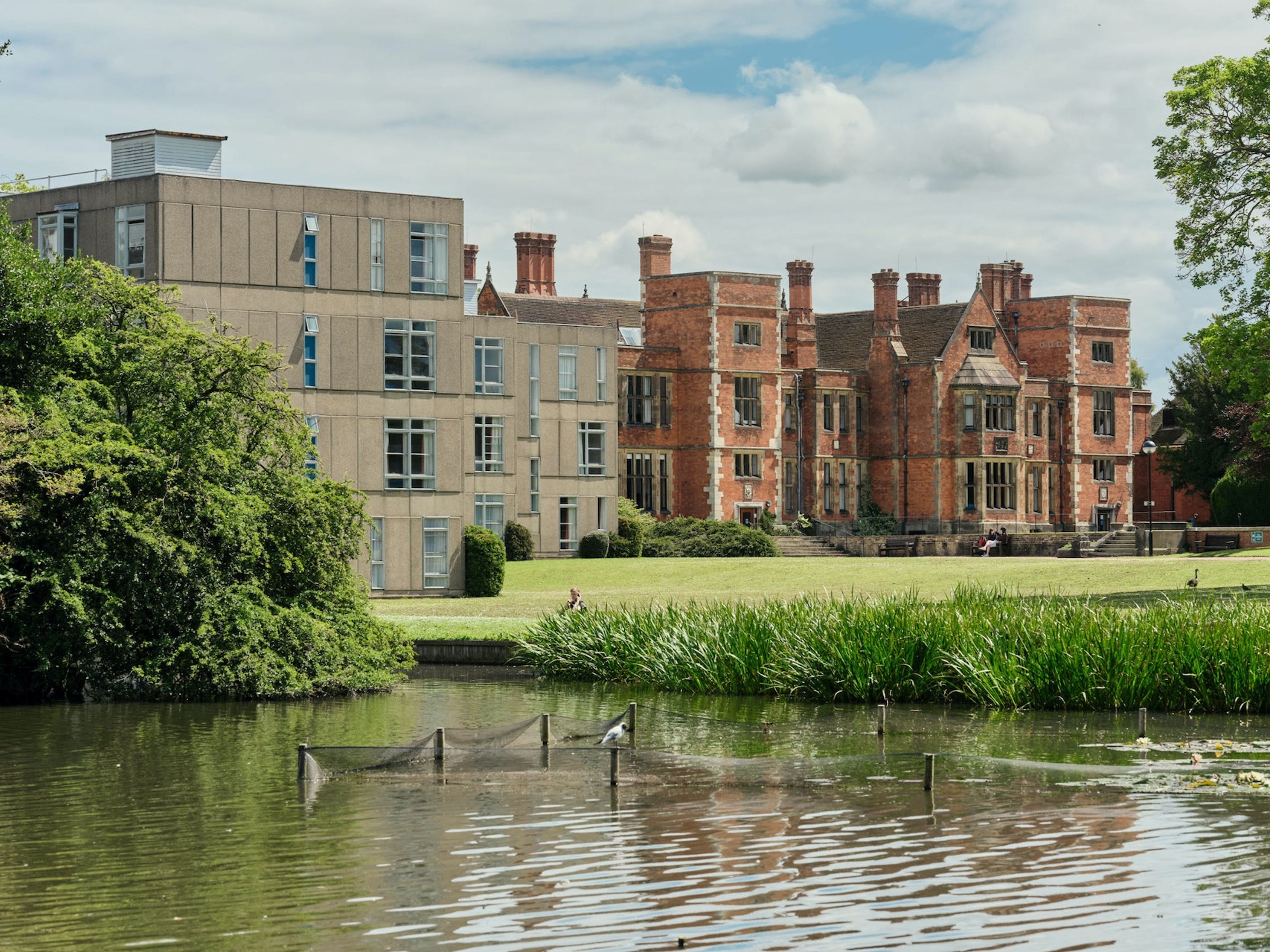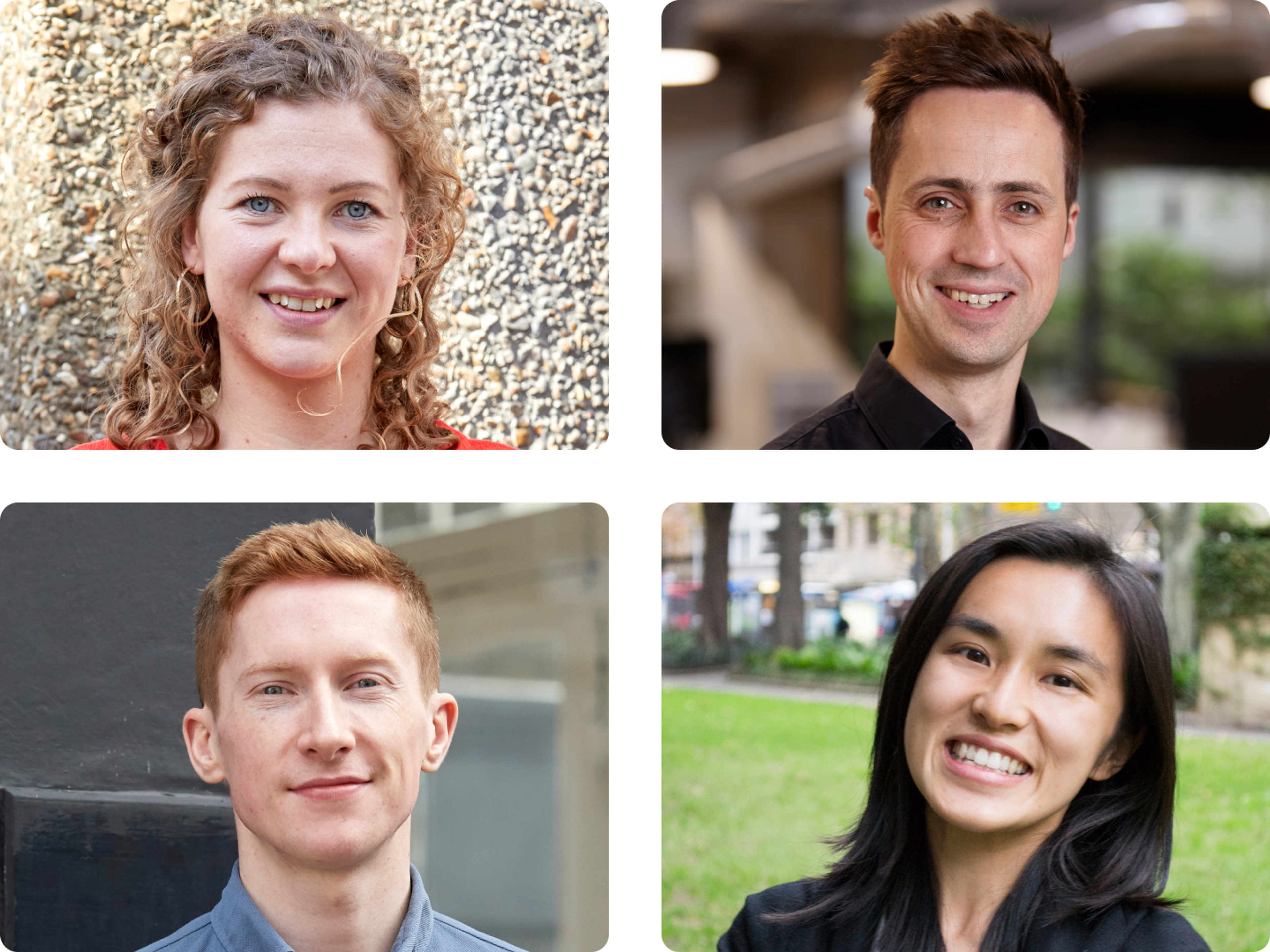Interview with Stephen Talboys, University of York
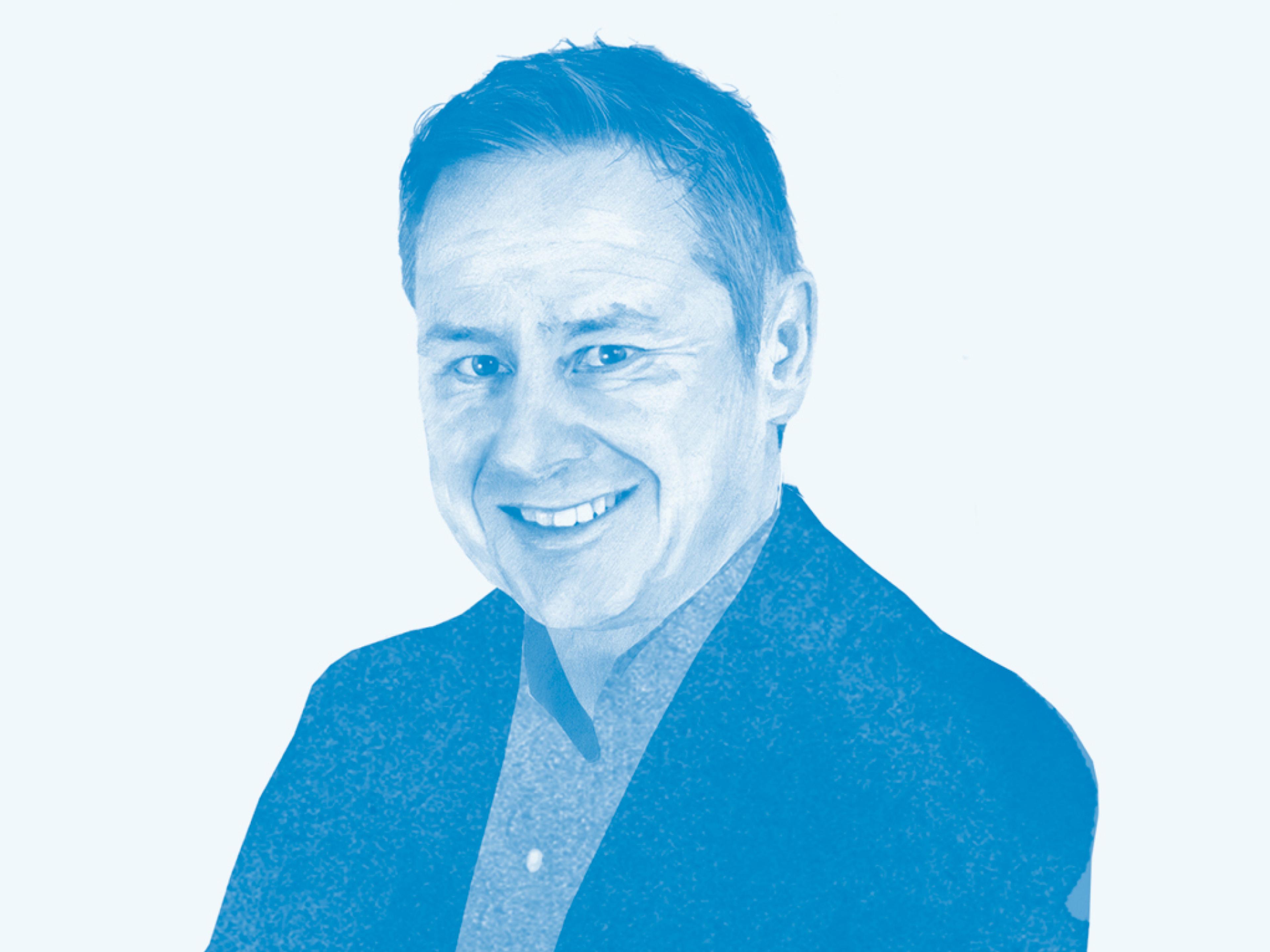
“We have basically had to reinvent our business and come up with an adjusted operating model.”
We discuss coherent masterplans, big-picture questions and the financial implications of COVID-19.
Jack Sallabank: How have you found the last few months during the COVID lockdown?
Stephen Talboys: Pretty hectic. We closed our campus and turned into an online institution more or less overnight. We are now going through the process of reopening the bits of the campus that we closed.
We have basically had to reinvent our business and come up with an adjusted operating model, which we did pretty quickly. We also have five large development projects under construction which we are trying to keep running.
JS: Do you anticipate change at the university post-COVID?
ST: There could well be real financial pressure on us, and if so we will have to be more efficient than we currently are. We have a very large estate, possibly bigger than we need. Pre-COVID I had been suggesting an idea of knocking some buildings down and becoming more efficient, and I think COVID will be the tipping point for this, as we have all got used to working remotely.
In normal times, making some of the changes we have made over the last few months would have taken longer to get a consensus, but because we have just had to get on and do it, we have had to make quicker decisions. I’m hopeful that some of that stuff we can retain and we can do things a bit differently post-COVID.
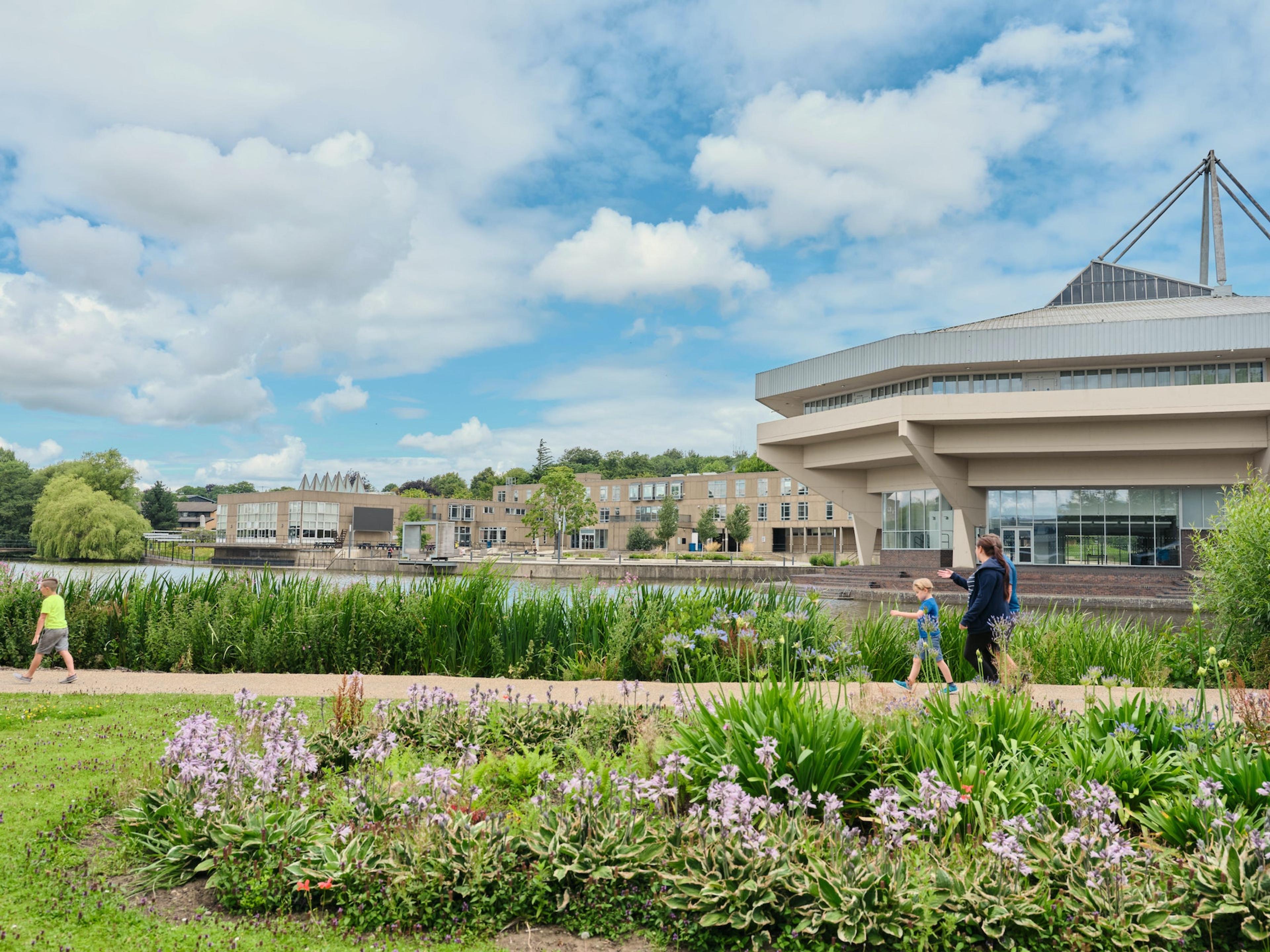
View looking towards Central Hall and the lake on Campus West.
JS: How do you think your department will go about navigating the new financial realities while continuing to develop the university campus?
ST: We have to think differently about where our funding comes from and align ourselves with the UK Industrial Strategy and other government initiatives that bring pots of money. We had already begun thinking about this because of the possible implications of Brexit. That will probably mean that our campus will look very different in ten years’ time. I don’t think we will have all the money we would want to expand without traditional funding, but we might have different government programmes and associated funds that we can bring onto the campus.
We might also attract different private sector investment onto our campuses. An example would be the model in Warwick, where Jaguar Landrover has facilities on the campus of the university. My view is that the campus of the future might have more of that. An interesting question is: do you invite industry to come play a part on your campus, or do you go and position yourself within industry?
JS: Pre-COVID what were the big things driving your university design?
ST: The sustainability agenda. We were beginning to think about how we could become a carbon-neutral institution in 10 or 15 years’ time. Also, we were looking at how we can be more customer-focused. We focus quite rightly on student experience and are number one in the Russell Group for student satisfaction. We are also rated by the Teaching Excellence Framework at the highest level of Gold. But research-led institutions such as ours generally have two customers, with staff very much seeing themselves as a customer as well. So we need to deliver for both customers.
As I think about the future of the campus, sustainability and efficiency are the two areas of work which occupy my mind the most.
JS: From a sustainability perspective, are you experimenting with the types of materials used?
ST: The 1,500-bedroom residential project our partners are constructing on site comprises precast concrete panels formed in a factory, and that is quite interesting for us. In our nursery project we are trying to get the project to Passivhaus standards, and that drives the materials you use, because to get there you have to have very high levels of thermal efficiency. We are also building a new energy centre to power the growth of Campus East, and we have had a lot of conversations about materials, renewables, what technology you can put in. We’re asking questions such as: should the building look sustainable as well as be sustainable?
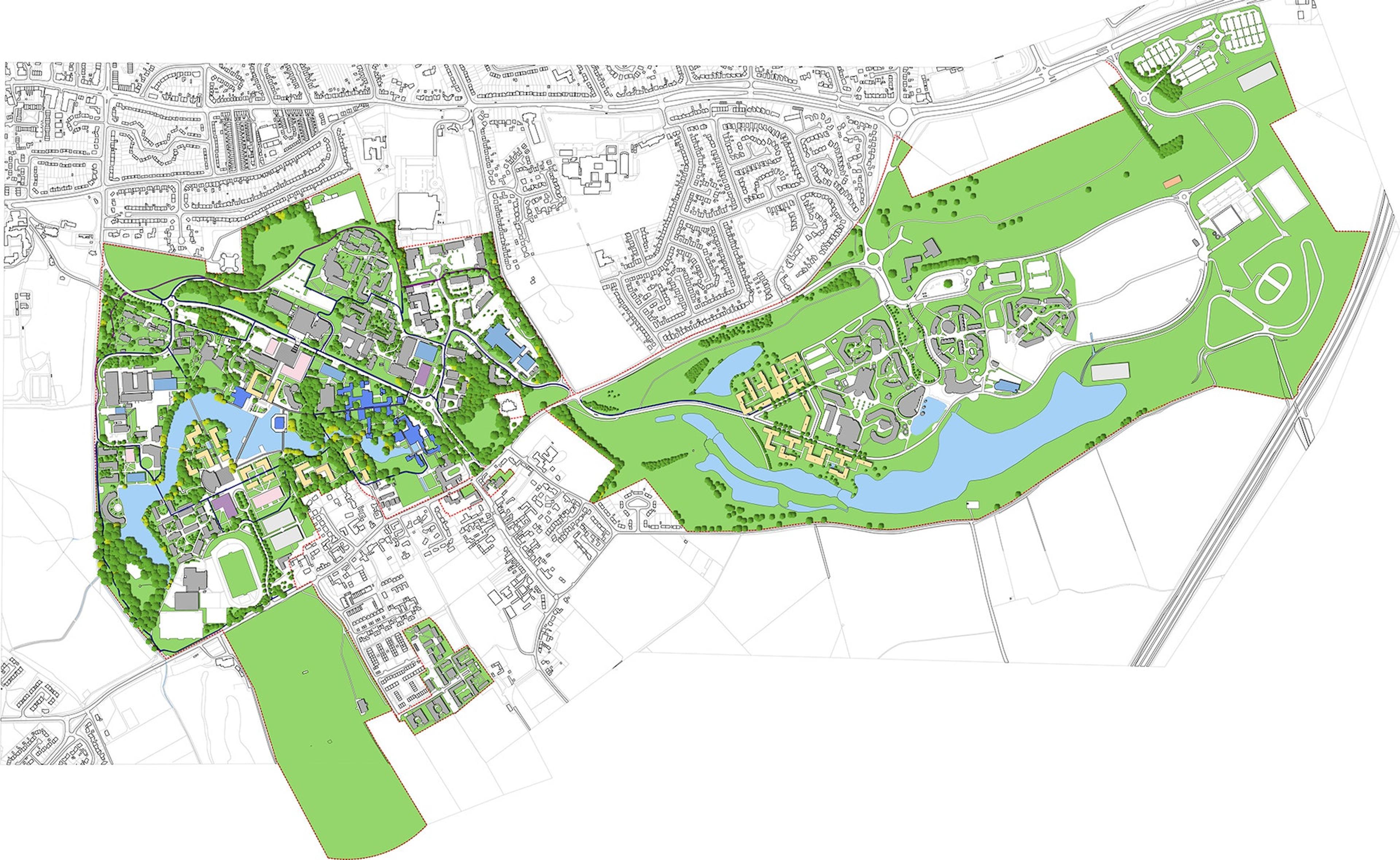
Make’s 20-year masterplan framework with refurbishment, new-build and public realm projects.
JS: You’ve been working with Make on your current masterplan. What challenges are you seeking to overcome during this project?
“We have to be able to answer these big-picture questions. Doing more of the same isn’t good enough anymore.”
ST: Part of the challenge we have had is that the old campus was really well designed and the whole masterplan sat together very well. It had this idea of propinquity, which is the philosophy of designing the route in such a way that you bump into others as you go about your day. The way that all of these concrete buildings sat in the landscape was very well thought through and coherent. What then happened over the subsequent years was the university started to plonk buildings in different places where there was an easy space to build in – and in some cases they look like they are plonked. If you look at a map of the campus, you can see the coherence of the original campus, and then you have the less coherent effect of plonking.
The newer buildings are nice in themselves, but they don’t hang together as a whole. On Campus East, which is our extension to the original campus, we have a very different design style from the original campus, with lots of space between buildings. Over time, we will carefully infill some of these spaces.
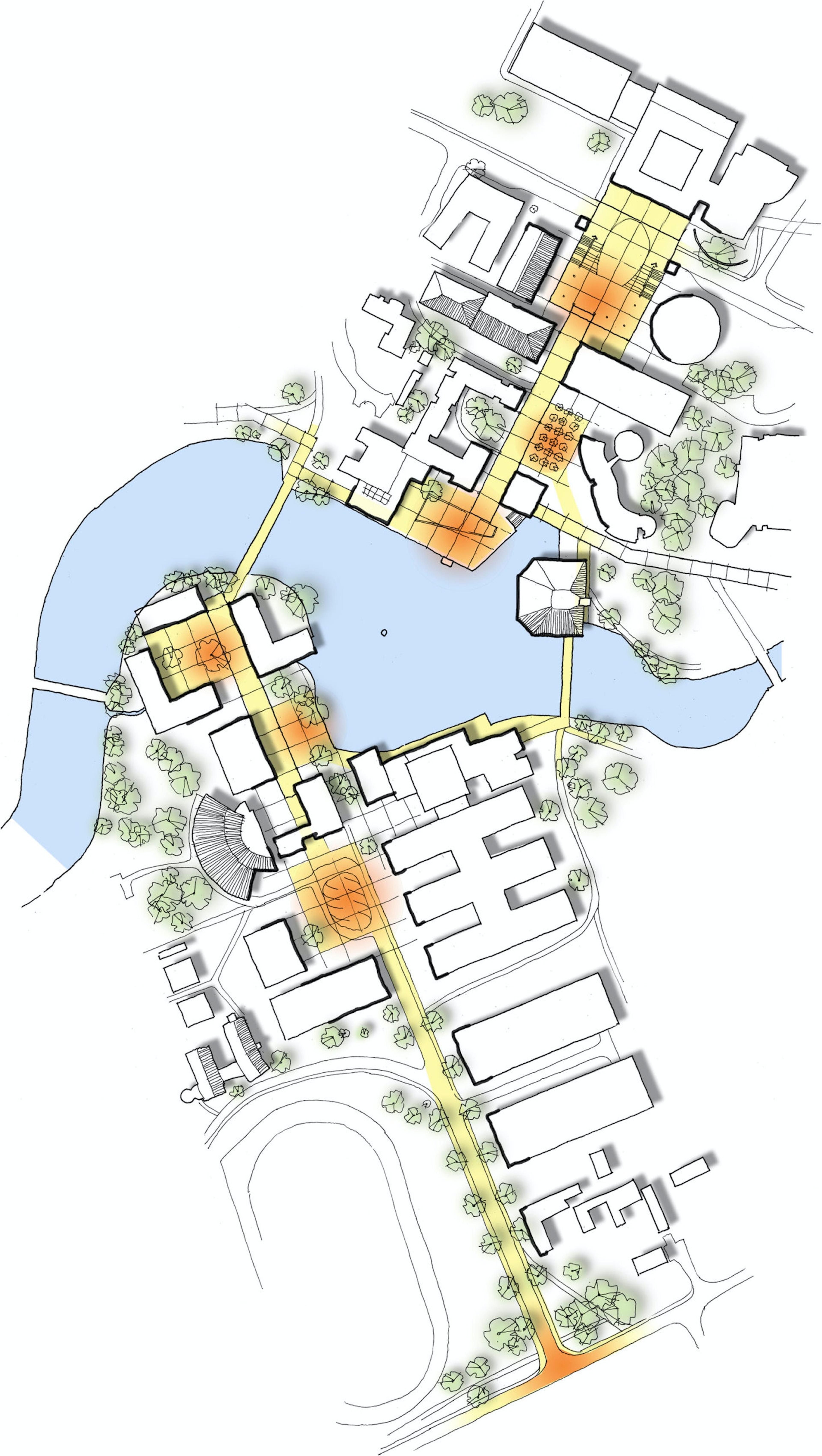
Masterplan showing two front doors to the university, designed to draw people in with clear and legible routes.
JS: What is the vision for the modern masterplan?
ST: The idea is there will be ways that people can bump into each other again. But also we are asking ourselves some really challenging questions such as: are big lectures a thing of the past? And what will the percentage of online learning be in ten years’ time?
We have to be able to answer these big-picture questions, which will help shape and guide the masterplan. Doing more of the same
isn’t good enough anymore.
Authors
Stephen Talboys is Executive Director at the University of York, where he is responsible for IT, Estate, Campus and Commercial Services, overseeing the creation and development of the university’s virtual and physical environment.
Publication
This article appeared in Exchange Issue No. 3, a look at how the COVID-19 pandemic has influenced the future of university design, featuring insight from chancellors, architects, students and more.
Read more