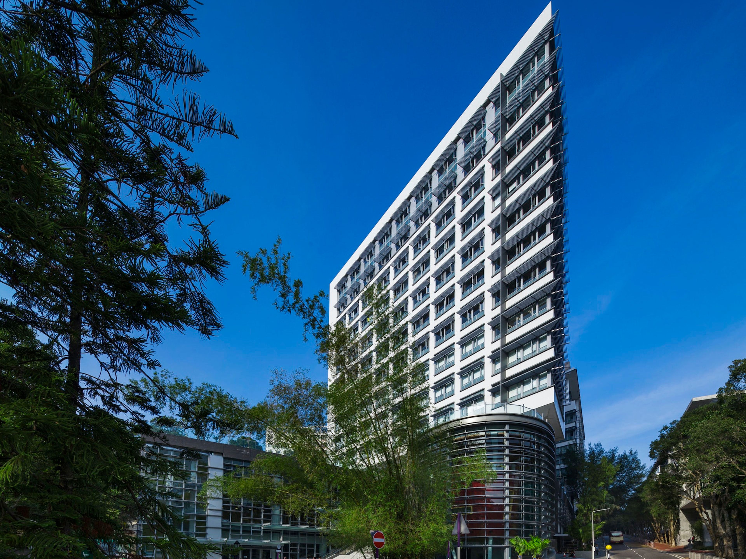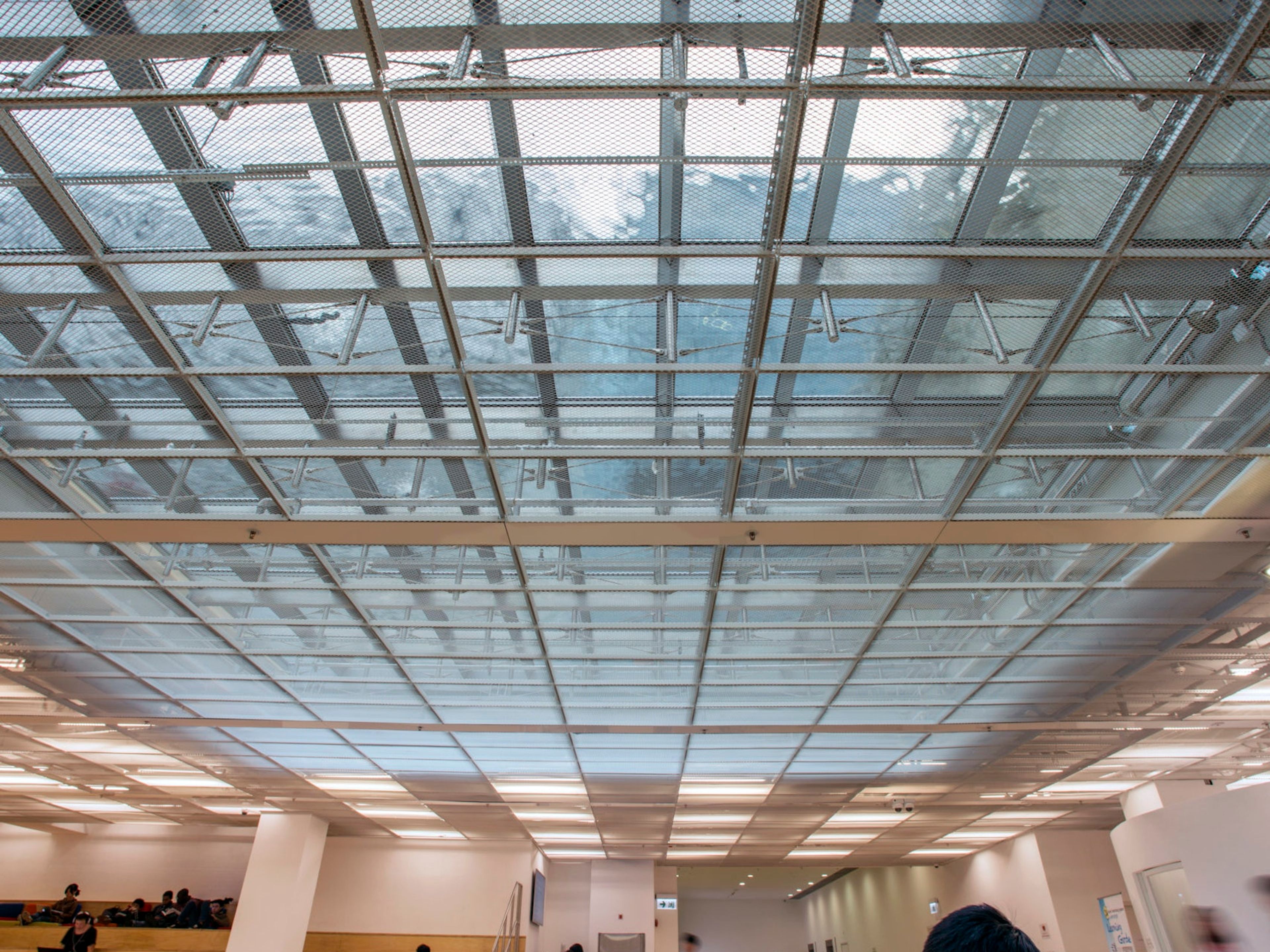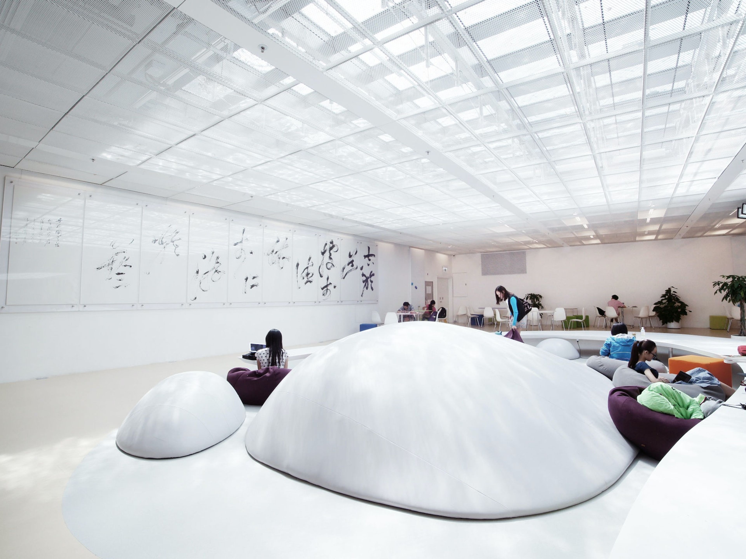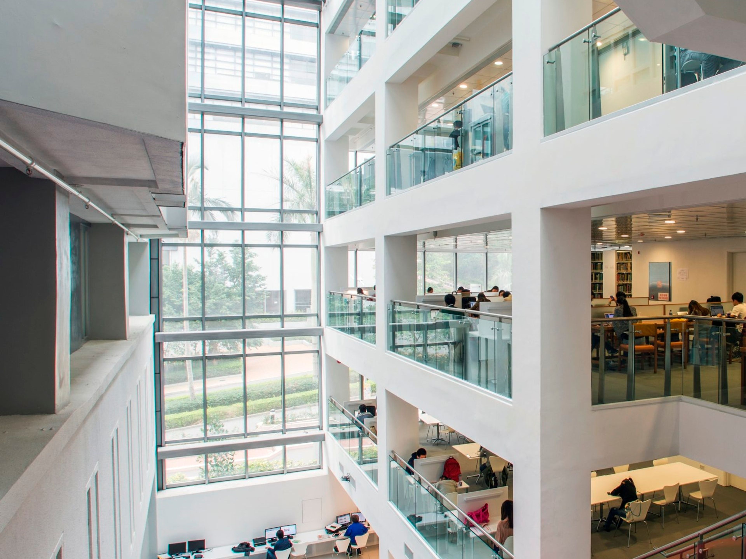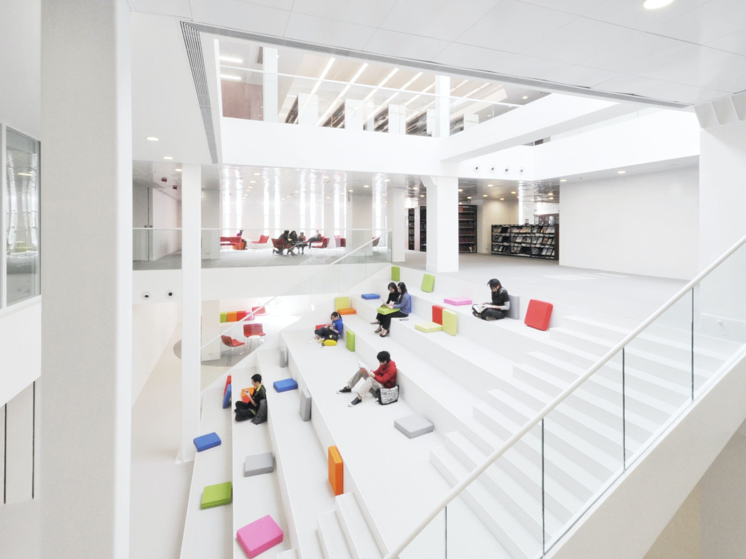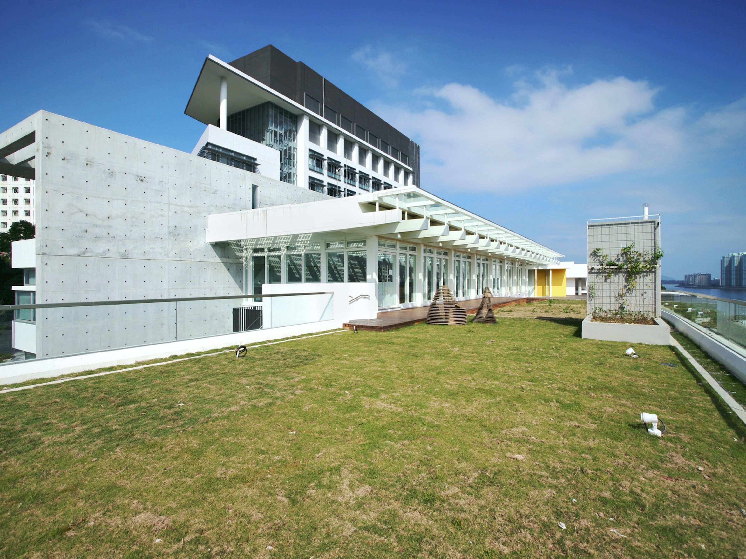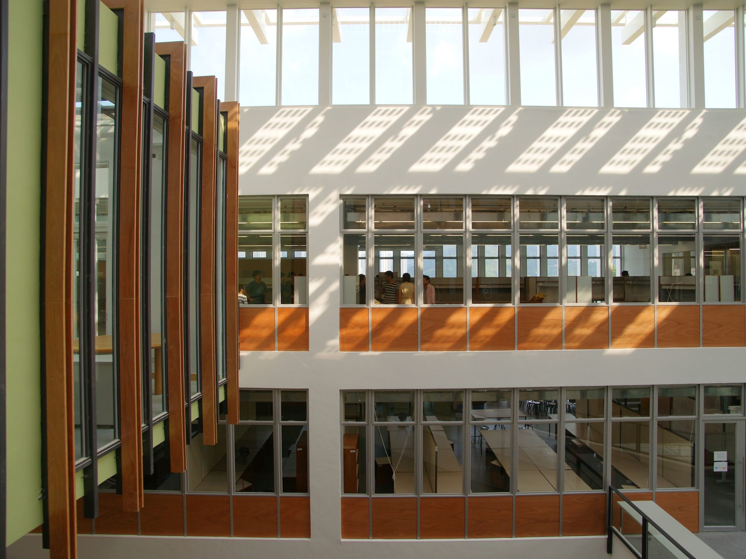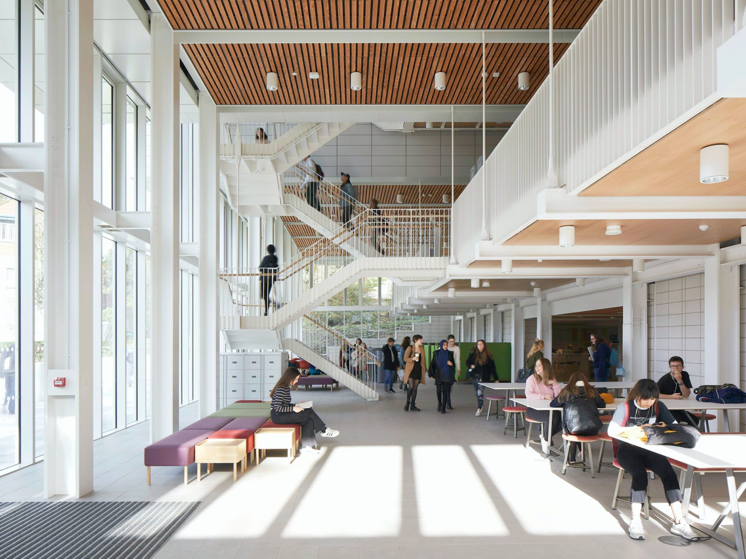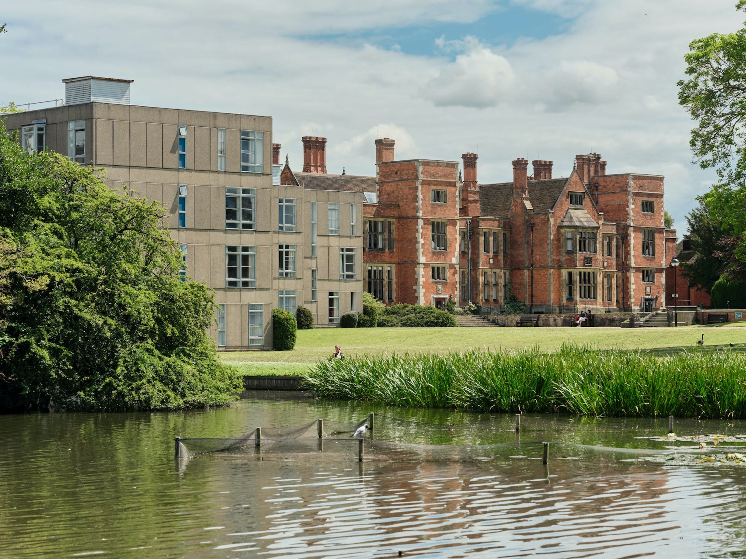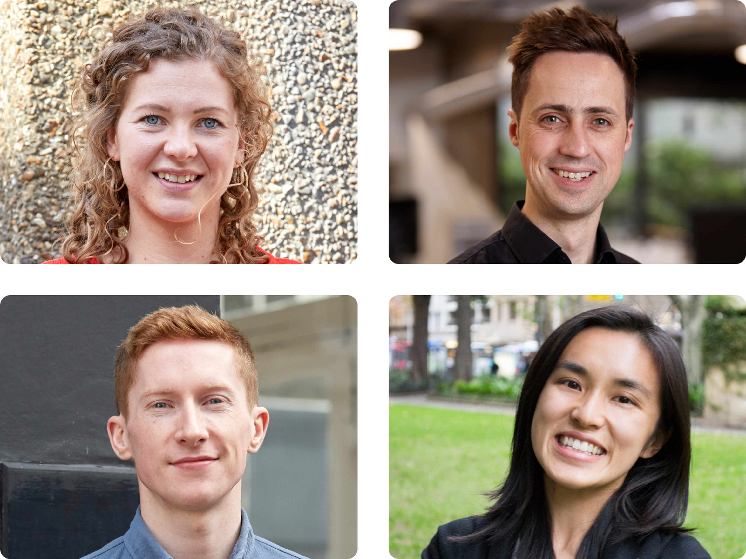Interview with Siu-Man Fung, Chinese University of Hong Kong

“If people are not going to a real campus, to what extent can the virtual campus be integrated with research and development?”
We discuss campus masterplans, flexibility and connecting people with nature.
The Chinese University of Hong Kong (CUHK) is a public research university in Shatin, Hong Kong. The university was established in 1963. CUHK possesses the largest campus of all higher education institutions in Hong Kong. The hilly campus covers 137.3 hectares.
Siu-Man Fung holds degrees from the University of Hong Kong and University College London in architecture as well as urban development planning.
Jack Sallabank: How is the university functioning during COVID-19?
Siu-Man Fung: Over the past years we have spent time developing our digital infrastructure to support remote and global learning. Prior to COVID, the university had built up an archive of teaching material and
content which is proving especially useful now. We are running lectures either in real time or by broadcasting materials and then holding interactive discussion sessions using Zoom. There will be hurdles for the subjects which require laboratory sessions, as it is difficult to practice that remotely, even with the help of simulation sessions. So that will be a continuous challenge for us.
This raises a couple of interesting perspectives on long-term campus planning. Many campuses are developed around building clusters, with the brief being to bring people together to collaborate. Now we are pushed to explore other forms of communication and means to work collaboratively. If people are not going to a real campus, to what extent can the virtual campus be integrated with research and development? That is a question that we will need to consider carefully.
“When we build a building, we always make provisions for the next step.”
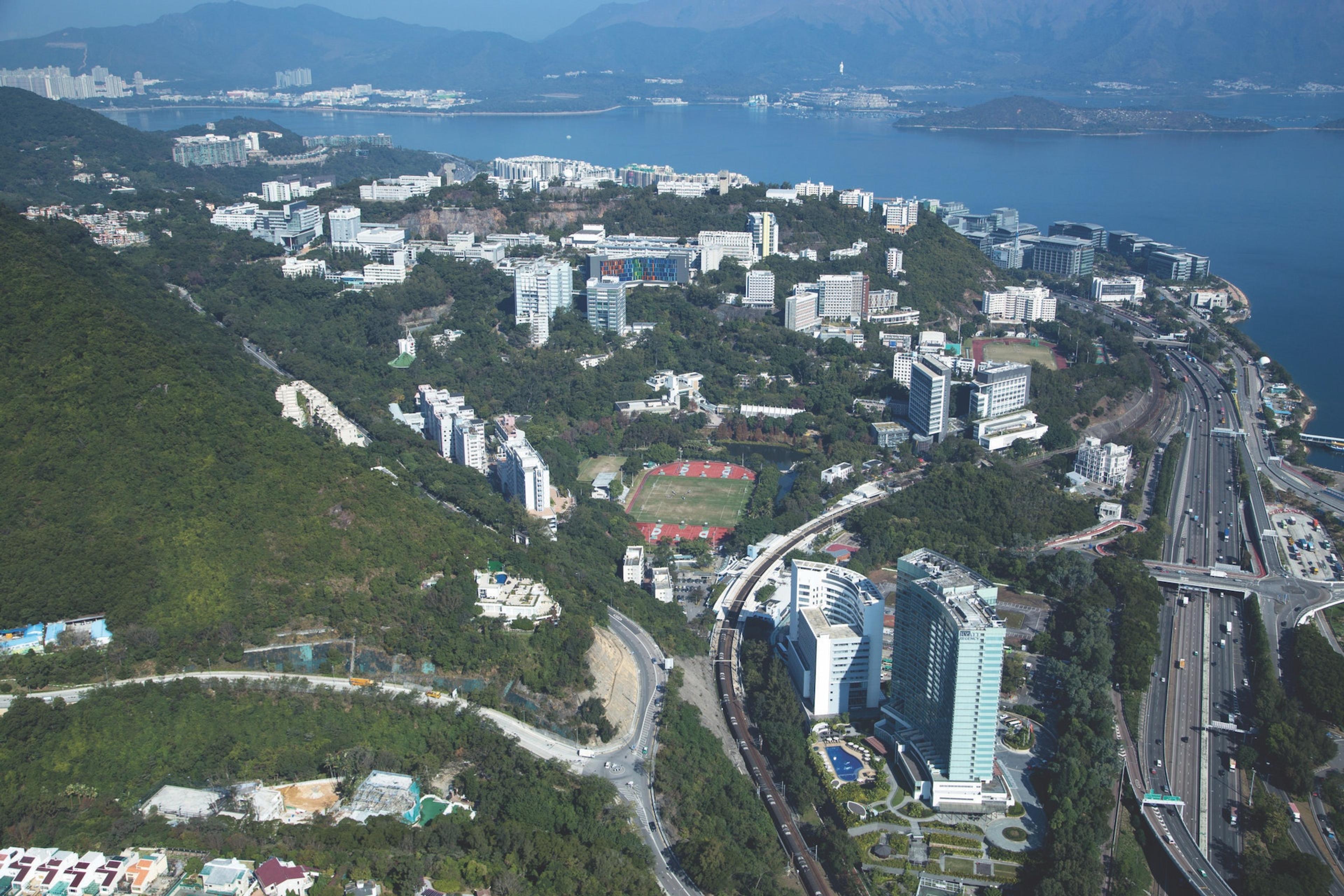
The Chinese University of Hong Kong (CUHK).
JS: As an architect and planner by training, what do you enjoy about working on a campus project?
S-MF: I really enjoy the journey of exploration and innovation. With every project, we are looking into some aspect where we don’t readily have a definitive answer, and it takes rounds of research and experiments together with stakeholders to map out the solutions.
My responsibility is the planning and management of projects. We do a lot of masterplanning, feasibility studies and concept design studies. In Hong Kong, the majority of funding or university development comes from the government. So we have to do the study in terms of site selection, area and budget before submitting the proposal and liaising with the approving bodies. We often start with a wish list and a dream plan, and then we consolidate it into a detailed briefed and a concept design.
JS: Do you have a campus masterplan that you are working from?
S-MF: After various phases of expansion since its establishment in 1963, CUHK conducted a new round of campus masterplanning in the late 2000s to facilitate sustainable development in the coming years. As we started an extensive consultation process to develop the masterplan, we identified that stakeholders found it very difficult to consolidate their thoughts into a physical megastructure for how different buildings should develop over the next 20 years. Therefore, we developed the masterplan to be very flexible to enable future refinements. We identified possible new spots for the buildings, and defined the clustering of buildings and how the campus should be organised.
JS: Is one complication of developing a campus masterplan the challenge of knowing the popularity of different subjects in ten years’ time and therefore the amount of space to dedicate per subject?
S-MF: Exactly. A good example is the growth we experienced over the last decade in students’ preferences for business and law studies, as well as the gaining popularity of big data, AI and robotics, biomedical research, sustainability, and interdisciplinary studies these days. On a university campus, it is very difficult to build all facilities in one go, and such changes impact on what you need to build and when. We revisit our academic planning, space inventory and projects on a periodic basis in parallel with the funding applications. So it is a continual process of doing appraisals for our spatial needs and the subjects of academic and research excellence that the university would like to expand.
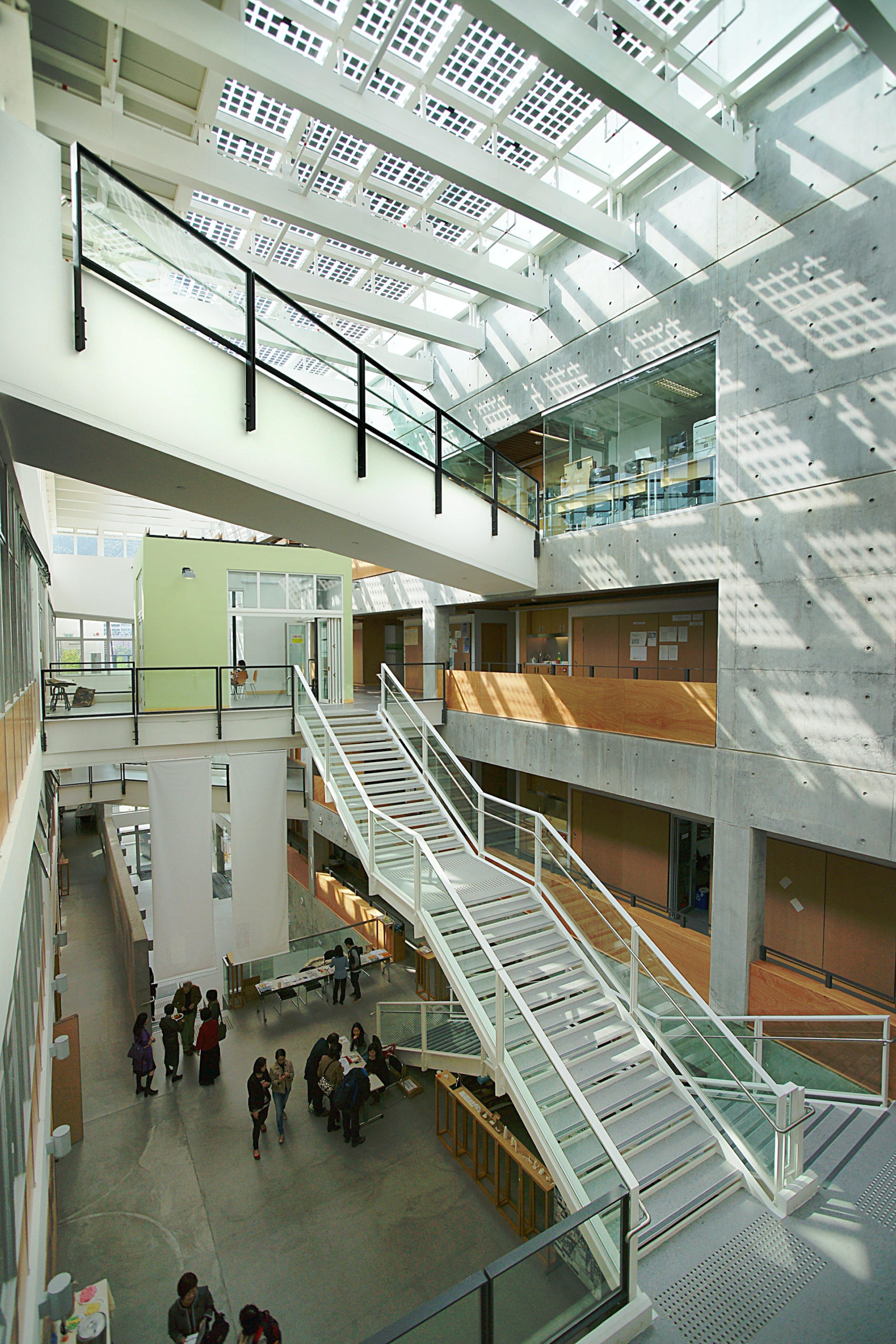
Lee Shau Kee Architecture Building.
JS: How do you build flexibility into your campus design?
S-MF: Flexibility and possibilities for enhancement, alteration and expansions are very important for planning the campus. In space planning we try not to pack new buildings with rooms but allow more flexible and collaborative space. All of these spaces can turn into a classroom or other functional areas should you need it.
When we build a building, we always make provisions for the next step, if the building were to expand, and we try to build in the possibilities as appropriate – say, in the foundation and structure design, allowing for one or two more floors of expansion in the future.
JS: That must make the build cost more expensive?
S-MF: Yes, and that is difficult with our funding model. If you look at it strategically, one would say ‘let’s make some provisions for expansion’. But when you are doing the funding application for a building project, the approving bodies may have difficulties supporting the budget allowance for another two or three floors in the future. Therefore, we need to successfully articulate the possibility for future expansion and incorporate that as part of the project brief.
JS: What are your key principles for good campus design?
S-MF: In the masterplan we have a number of major principles which guide all of our projects. First is to create excellence in the teaching and research environment. Second is to ensure we are a campus which respects our history and cares about how our new developments integrate with the campus.
Alongside these major principles, we put particular emphasis on energy efficiency, sustainability, and health and wellbeing. We try to promote a pedestrian campus where students can move around among the various clusters. Rather than focusing on particular buildings, we are promoting collaborative space planning, thinking about how buildings will be connected to other buildings, land parcels and other amenities.
The campus is hilly with natural terrain, so we have a suburban and beautiful landscape. We try to blur the edges of our landscape and building interiors by creating semi-open forums and very transparent building envelopes. We strive to make the best use of the landscape and the outdoor space on our campus so students will be welcomed to work and can interact freely with a coffee and laptop in a green environment.
Connecting people with nature and architecture is a real focus of our design. CUHK was awarded the esteemed Pioneer Award in the Green Building Leadership category at the Green Building Awards 2019, organised by the Hong Kong Green Building Council and the Professional Green Building Council.
Authors
Siu-Man Fung is the Director of Campus Development at the Chinese University of Hong Kong. He is overseeing how the campus will develop and evolve after the events of 2020.
Publication
This article appeared in Exchange Issue No. 3, a look at how the COVID-19 pandemic has influenced the future of university design, featuring insight from chancellors, architects, students and more.
Read more