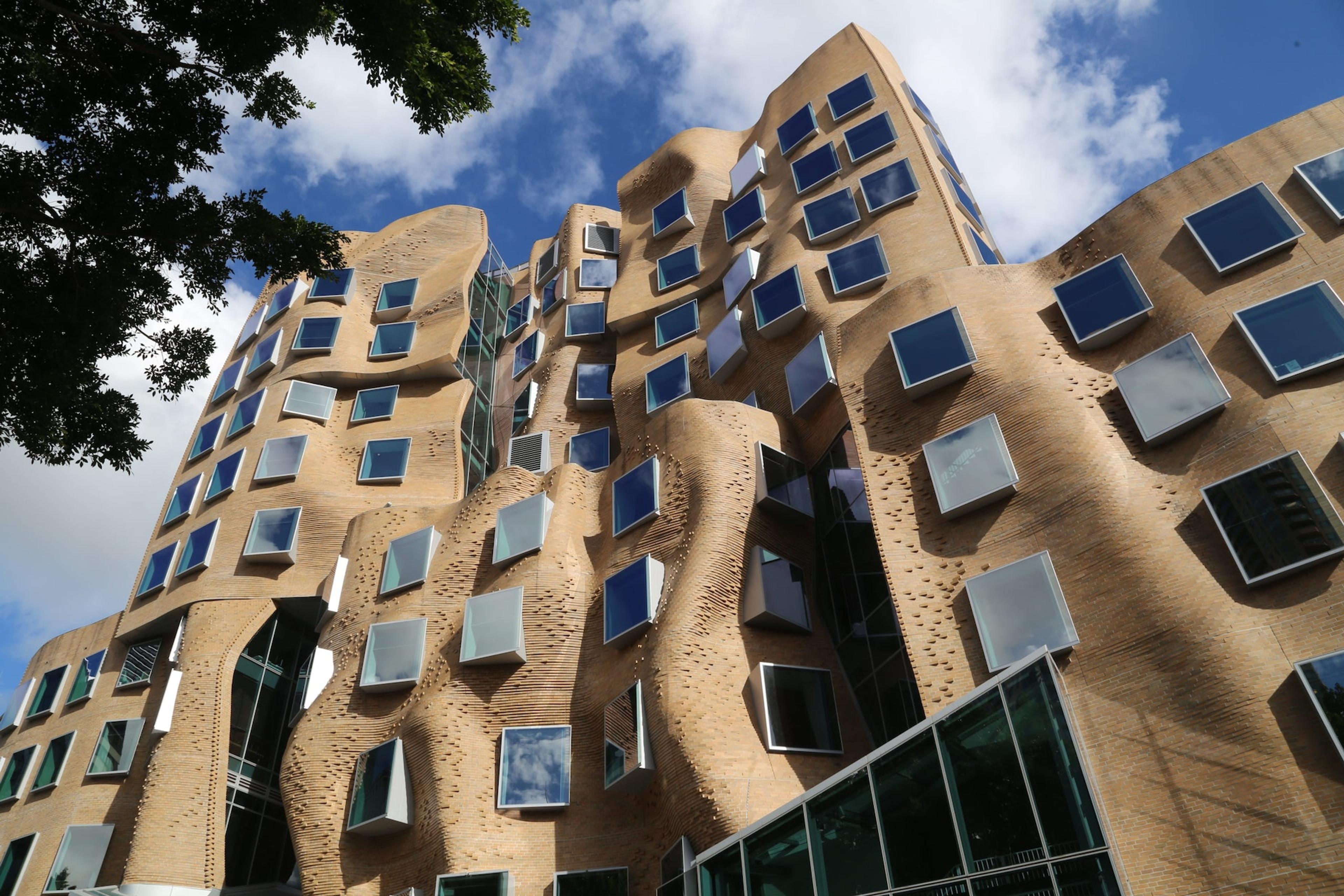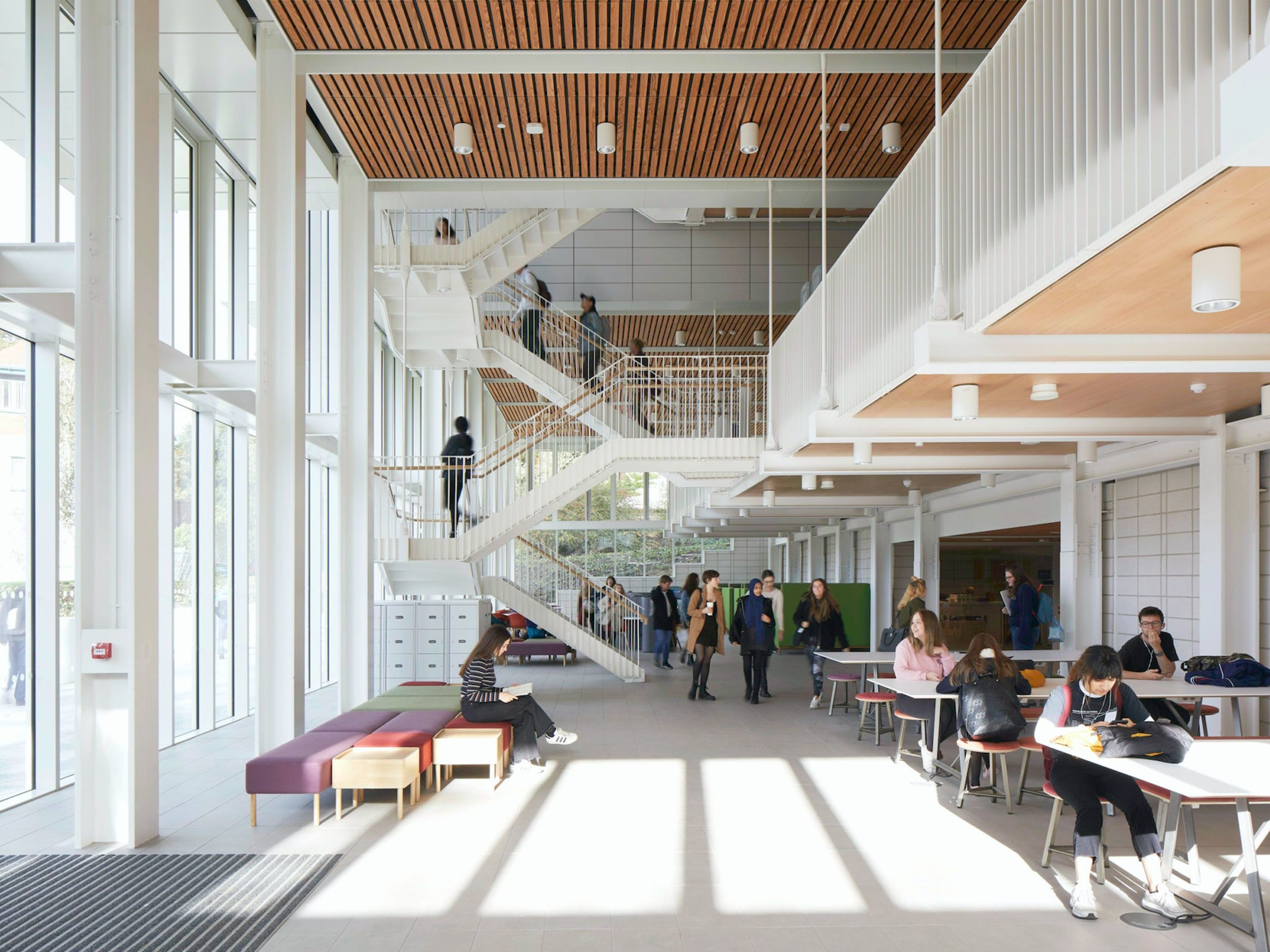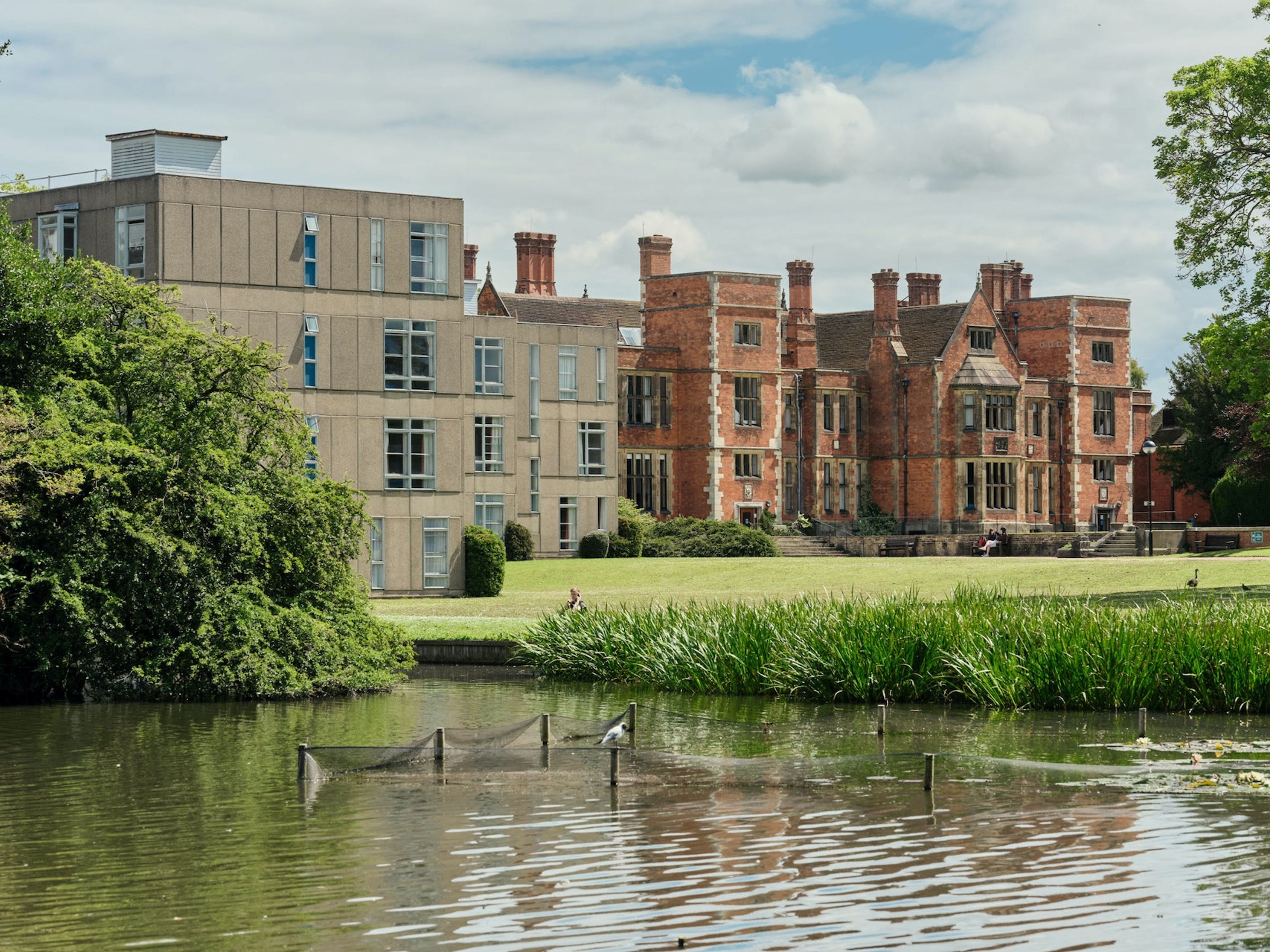Interview with Peter McGeorge, Critical Insight

“People were starting to reconsider all the elements of a university building such as the workspace, research space, and teaching and learning space.”
We discuss flexibility, expansion strategies and why campus planning has changed.
Jack Sallabank: Since you entered the sector, what have been the main drivers of change in campus planning?
Peter McGeorge: When I first joined the university sector in 1990, Australian universities had to apply to the federal government for capital project funding on a rolling triennial basis. Projects were funded where they addressed centrally determined planning profiles of discipline priorities. Capital funding came with restrictions, such as low-maintenance finishes and no air conditioning, which drove spartan, naturally ventilated, narrow-floorplate buildings. In the days of free education, the quality of the campus and buildings, and the student experience, weren’t important factors in attracting and retaining staff and students.
In 1994 the federal government began transferring the responsibility for capital planning to universities along with capital roll-in funding to their operating grants. They also started to pull back on operating funding to fund other national priorities and to motivate universities to drive more efficient operations. That meant that universities had to find ways to replace the funding; therefore, the international student market became very attractive.
All of a sudden, universities had to start thinking about how to attract and retain students and staff, especially in an increasingly competitive environment, when global league tables were taking on greater importance. At the same time, people were starting to reconsider all the elements of a university building such as the workspace, research space, and teaching and learning space, partly driven by new pedagogies and AV technologies, but also by new ideas around collaborative work environments and space efficiencies.
Coupled with the shift to airconditioned environments, building typologies started to shift to much deeper floorplates, often with atria injecting light into the deep floorplates. That allowed for a range of different environments, and you could integrate workplaces alongside academic research environments. Buildings also became more vertically integrated to improve circulation and collaboration among people. Along with the need to optimise the development capacity of the main campus, at UNSW for example, and given that the overall 1990 campus planning structure remained sound, new built forms changed dramatically. As a result, projects increased enormously in value, from tens of millions to hundreds of millions of dollars.
JS: What approaches have universities adopted to use the built form to attract students?
PM: Different universities approach this in different ways. Some have delivered one-off developments – the ‘starchitecture approach’ – driven by branding and marketing. When University of Technology Sydney employed Frank Gehry to design their Business School building, for example, they paid a significant premium. However, it put them on the map. The famous ‘paper bag’ building, which opened in 2015, has elevated their profile, and students are coming because of that.

Frank Gehry’s famous ‘paper bag’ building at University of Technology Sydney. Photograph Summerdrought.
JS: Are universities having to increasingly think like commercial developers as they determine how best to attract students and develop their campus strategy?
PM: Yes, in many cases they are, and you see a lot of universities recruiting commercial development folk to support this. This is particularly relevant when universities expand ‘beyond the palisade fence’ and/or where a development will support new income streams for loan or lease payments. On campus, student housing is the classic example. Other types of university buildings are also being developed commercially where they support growth in student or research income.
As universities expand beyond their boundaries, they are increasingly looking at whether they need to fund, develop, own and operate buildings, especially when they aren’t highly specialised. Of course, non-asset solutions, such as various forms of online learning, are often the most economical and agile solution where they align with a university’s strategy.
JS: What approaches are you seeing in Australia in terms of how universities are tackling the question of expansion?
PM: An interesting example in Sydney is Western Sydney University, which serves a geographically spread-out, diverse and growing population. They inherited a significant portfolio of campuses when they were formed from several smaller institutions in 1988. Their strategy appears to be to dispose of and develop surplus property to generate capital and income streams to invest in their core campuses and other strategic priorities, and to partner with developers to develop satellite campuses in various town centres in Western Sydney by entering into long-term leases.
By taking education to their catchment population, they are facilitating access to higher education, which has many benefits for both the university and its students. While these campuses could be mistaken for commercial office buildings, the university has taken a very practical, responsible and egalitarian approach to the provision of higher education, which appears to be highly successful.
“The big risk is that you invest in infrastructure that can’t be adapted economically and easily as needs change.”
JS: Does that approach limit the ability of the university to manage the brand or the experience they want to curate?
PM: That is an interesting and ongoing debate. For some universities, their campus is an important part of their brand. For others this is less so; they focus on a service delivery model that meets their students’ needs. The less wealthy and often newer universities are often very innovative.
JS: Is the need to build in flexibility a key requirement?
pm: Increasingly so, yes. In fact, I’d say it is essential. The big risk is that you invest in infrastructure that can’t be adapted economically and easily over its life as needs change. This often results in buildings being demolished and replaced after only a few decades, which is not sustainable economically or environmentally.
JS: How can universities achieve this?
PM: What I always say is get the structure, plant rooms and services risers right throughout the building, and you will have more flexibility in the future. The base build is key – if you don’t get the bones of the building right, it will limit your ability to adapt the building to changing needs over the life of the building. This may mean that you might pay a premium for your base build cost, as you may allow for heavier future live loads, larger column spans, and you may have higher floor-to-ceiling heights.
Ultimate flexibility, however, can come at a too high price, so it’s about finding the right balance.
Authors
Peter McGeorge is a lead consultant at Capital Insight with 27 years’ experience in Australian higher education. He specialises in the alignment of property portfolios, campuses and infrastructure.
Publication
This article appeared in Exchange Issue No. 3, a look at how the COVID-19 pandemic has influenced the future of university design, featuring insight from chancellors, architects, students and more.
Read more

