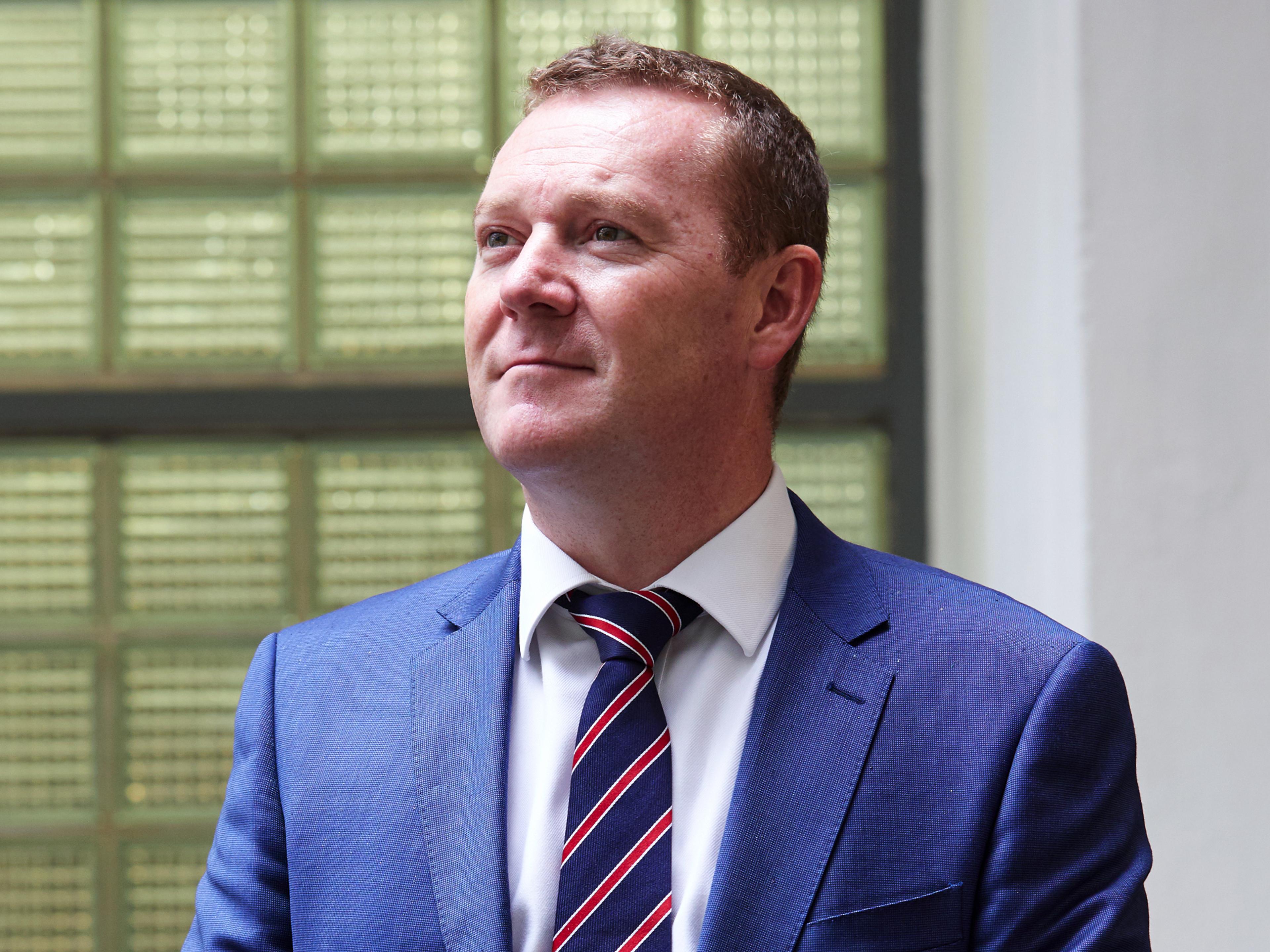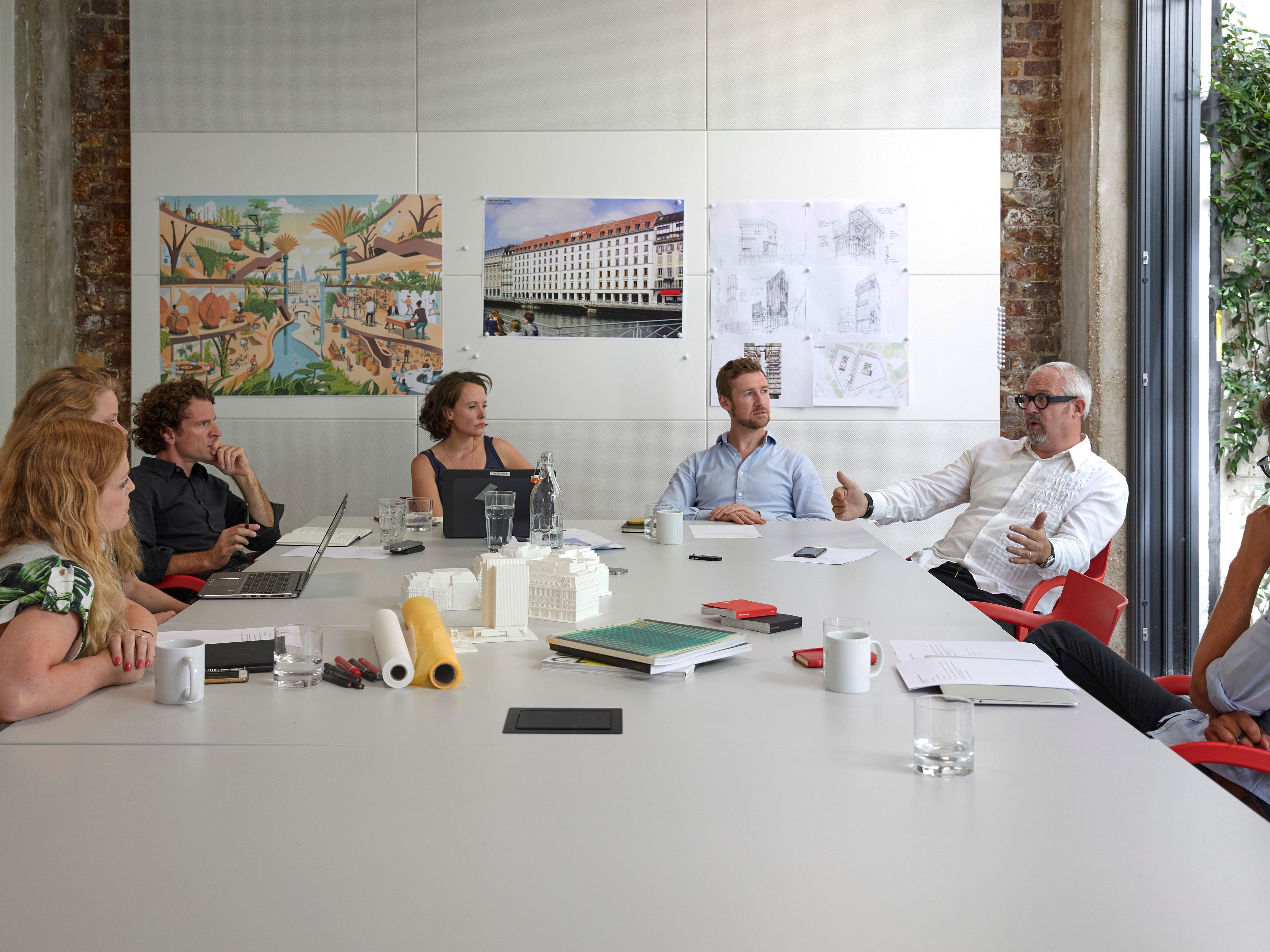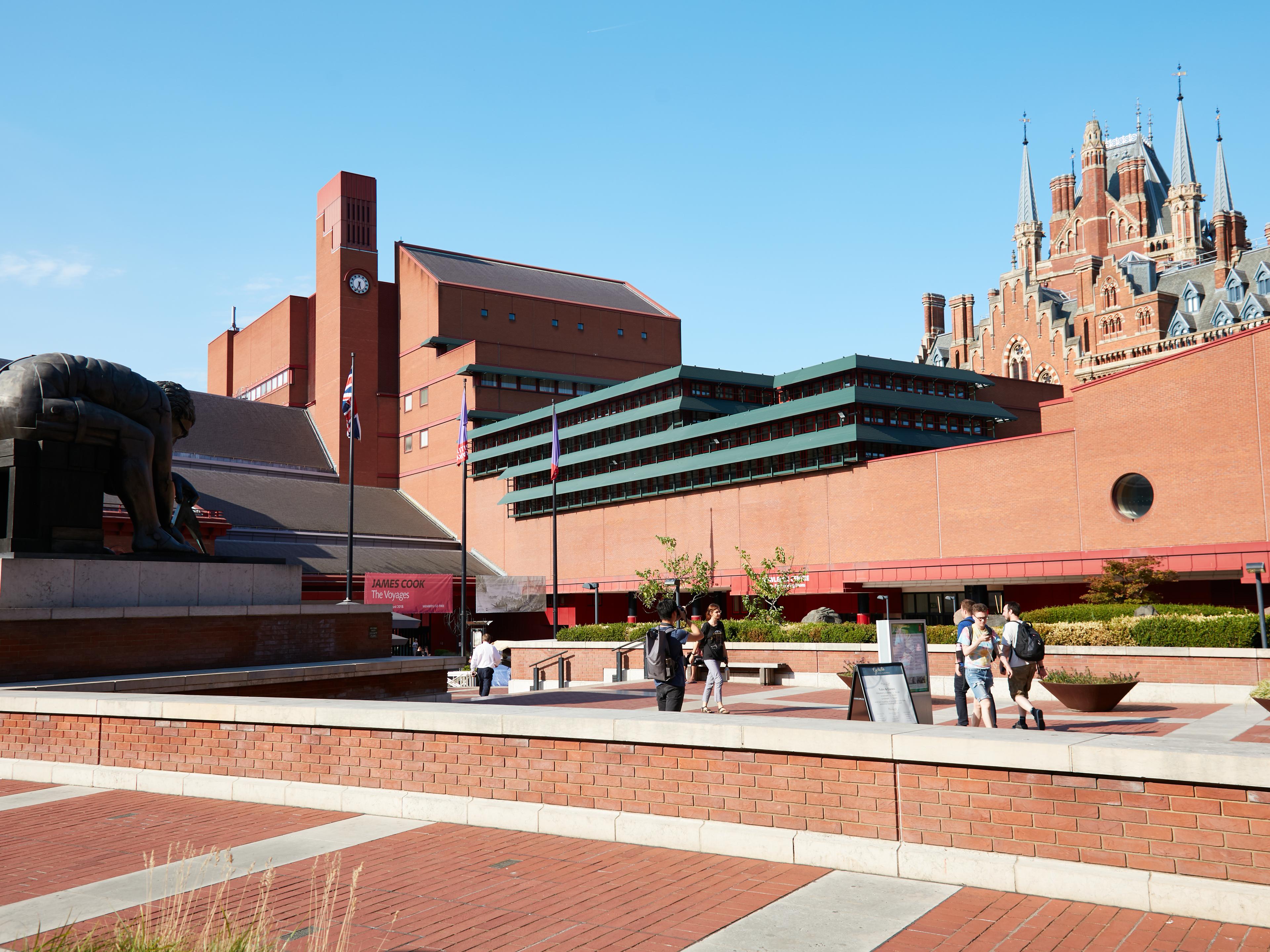Interview with Peter Clarke, Brookfield Properties

“To engender creativity, people want to have a more interesting and relaxed environment.”
Jack Sallabank: How have you seen workplace design evolve during your time at Brookfield?
Peter Clarke: It depends on what sector you’re in. If you look at lawyers, be them US or UK-based, they have a segregated approach to their office. The model they prefer is separate offices around the perimeter, with support staff in the middle. I think they will continue to operate on that basis.
In other sectors we’re seeing people go for a more open-plan layout with fewer individual offices, more collaborative hubs and more breakout areas, thereby offering different areas for different workstyles in the same office.
JS: What has driven that change?
PC: People. As new generations come into the workplace, they don’t want to work at the same desk all day long or be stuck in an office. To engender creativity, people want to have a more interesting and stimulating environment. People look at the likes of Google and Amazon, and they themselves want something a bit different from your standard vanilla Category A office space.

Home to an institution
1 London Wall Place is the new headquarters for British multinational asset management firm Schroders.
JS: How do you as a developer respond to that change?
PC: At Brookfield we’re driven to provide best-in-class office buildings that offer an occupier the flexibility to utilise the space in any number of styles, and as a consequence we do not. We try to ensure the building’s base systems can accommodate a range of occupational styles, densities and flexibility within the tenanted space. We will provide high-quality, well-designed reception areas, common parts and toilet facilities that set the tone for the building, but it will be for the incoming tenant to decide how they fit out their space, because each tenant will have their own needs.
JS: There’s a demand from some sectors for bigger floorplates, with everyone on one floor as opposed to be separated vertically through a building. Do the high-density zones you build in restrict you in terms of delivering that?
PC: To a certain extent, developing offices in a historic city such as London, with its controlled planning regime, you’re always dealing with compromises and challenges. Although many occupiers may initially prefer a larger floorplate, we’ve been able to demonstrate that the introduction of inter-communicating showpiece staircases can offer occupiers the same levels of efficiency and communication.

Celebrating history
The new public garden features ancient Roman and medieval ruins.
JS: Some of the defining features of your development at London Wall Place are the walkways and the public realm outside. How big a role does public realm play in your office schemes?
PC: It’s an interesting question. The nature of the site at London Wall Place is such that we were restricted on the height of the buildings. Because of the existing buildings and the rights of light and daylight and sunlight to the Barbican, the buildings couldn’t be massive square blocks. So we chose to incorporate a public realm environment that created a destination. At London Wall Place, it is the quality and extent of the landscaped areas and walkways that define the scheme, rather than just the office buildings themselves.
Tags
Authors
Peter Clarke is Vice President, Development at Brookfield Properties, predominantly dealing with project management aspects of commercial schemes, including London Wall Place and the new 1 Leadenhall development. Peter joined Brookfield specifically to manage the London Wall Place scheme in September 2014. Peter has previous worked for SLW Project Management, Grosvenor and DTZ.
Publication
This article featured in Exchange Issue No. 1, which explores the future of the workplace sector with architectural discussions, developer interviews, industry expert essays, design case studies and more.
Read more

