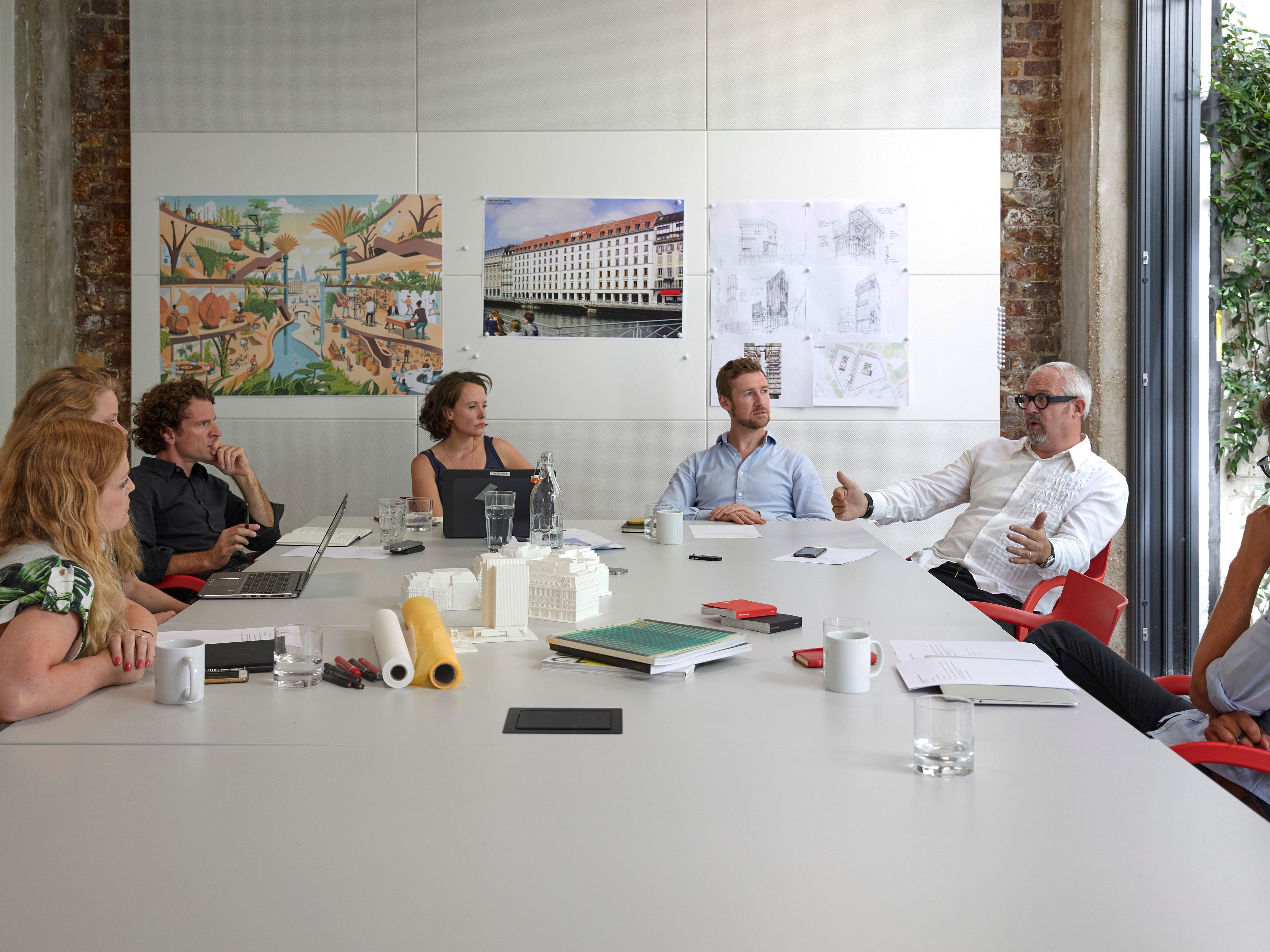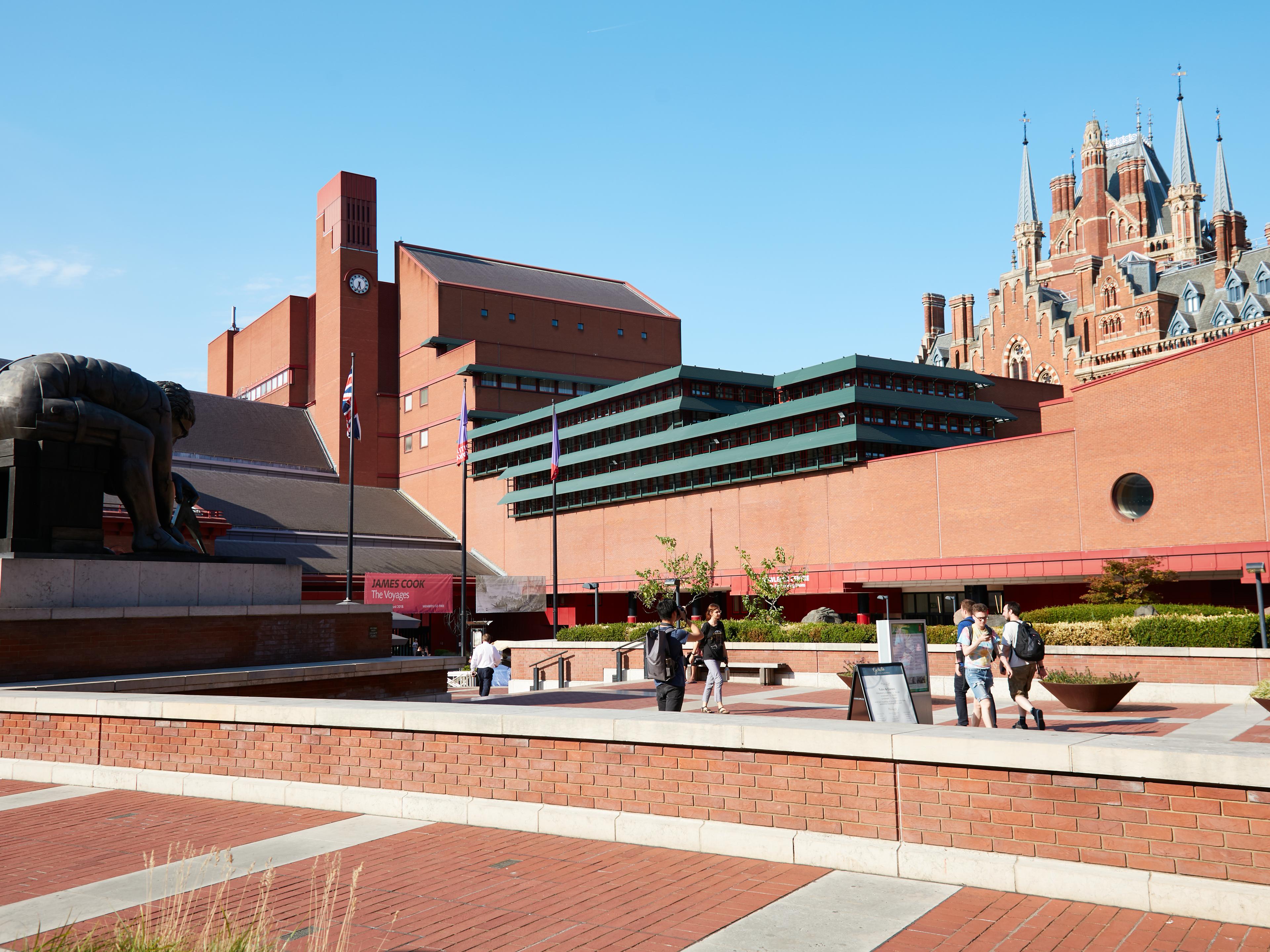Interview with Kevin Chapman, Lendlease
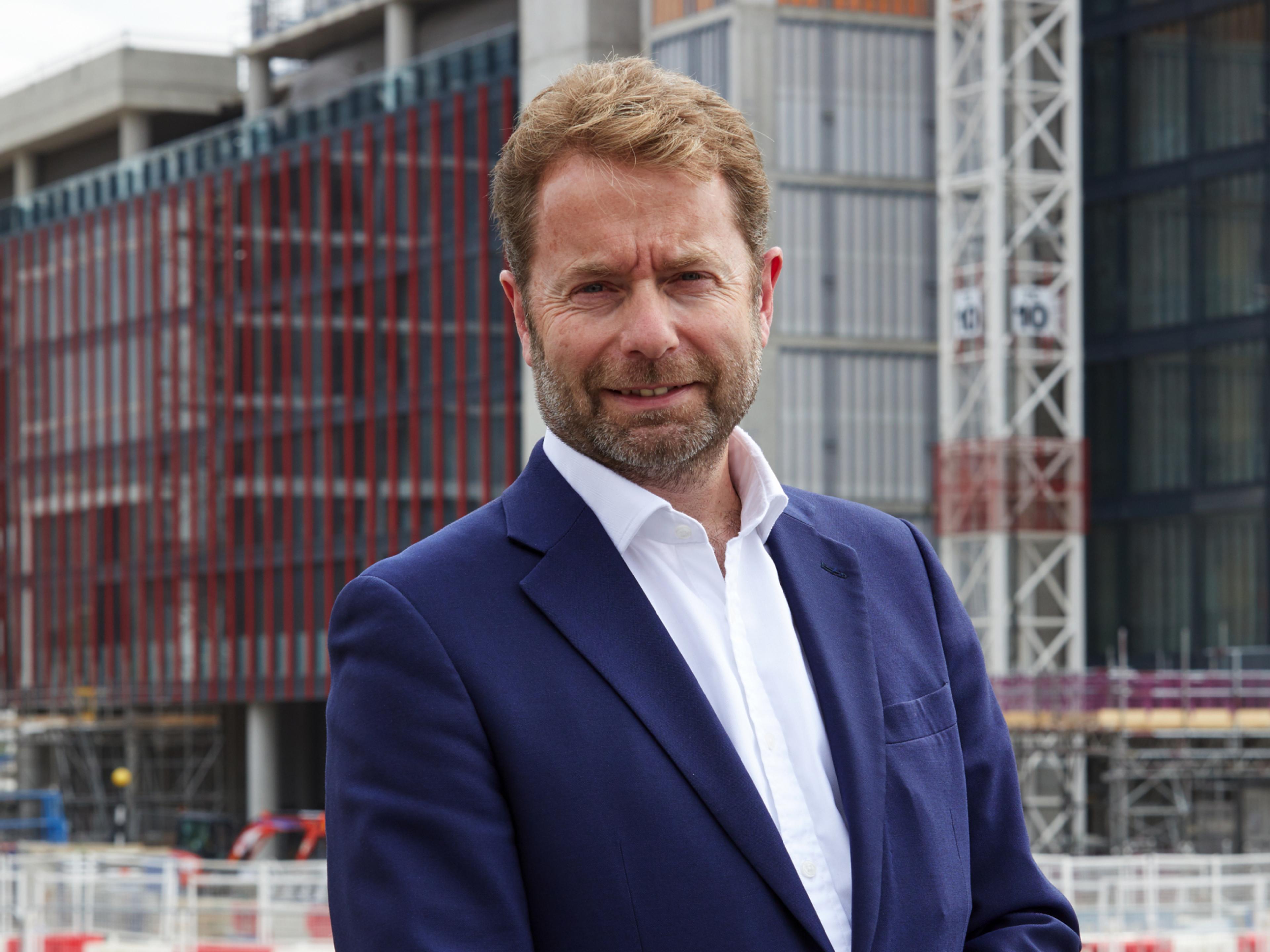
“Most experts will probably admit that the Australians are a couple of years ahead of us in terms of how they measure productivity.”
Jack Sallabank: From your time at Lendlease, what sort of changes have you seen in how you’re designing workplaces?
Kevin Chapman: The biggest change has been in the health and wellbeing aspect, and what platform occupiers are given to layer across their own health and wellbeing agenda. At International Quarter London (IQL), we focused on this from the outset of our design evolution. So we have buildings that are delivering 100% fresh air; we have buildings that have specifically designed active stairs. We’re bringing fire escapes to be highly visible in front of lifts, putting staircases on the outside of buildings so they’re highly visible and exciting to run up and down.
Through the leasing of IQL and the tenant engagement we have had, tenants are very tuned into this and to the extent that they have to demonstrate that they are delivering healthy workplaces to secure the best talent in the market. How we as developers respond to that health and wellbeing agenda is the biggest change that I have noticed.
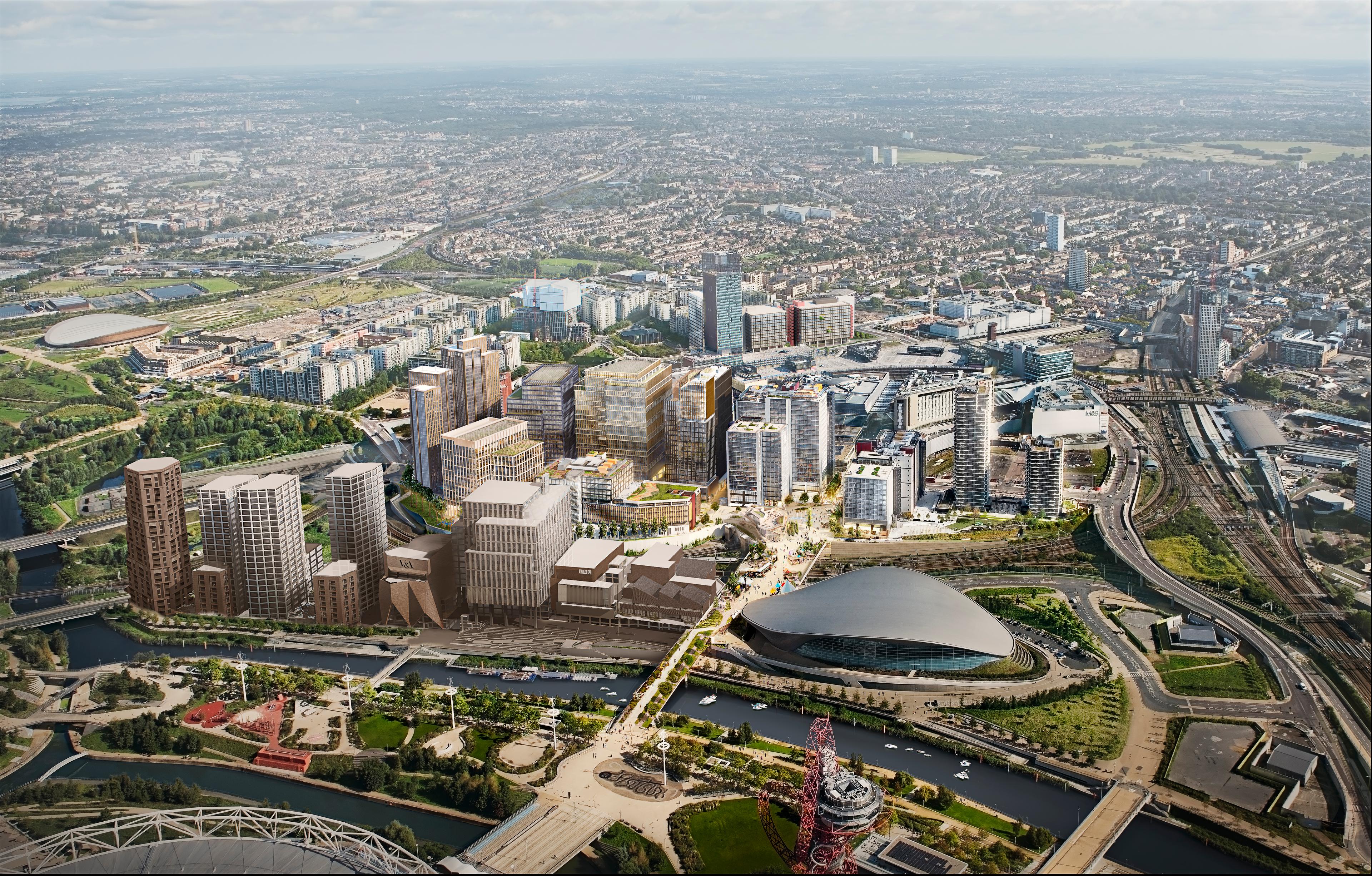
International Quarter London as it will look next to the Olympic Park.
JS: How is 100% fresh air achieved in a building?
KC: It’s technically very simple. It does need a bit more extraction. Five years ago, 20% of air in an office was being recycled; the main plant would maybe only bring in fresh air of about 80%. We wanted to deliver the freshest, healthiest air that we could, so we extract all of the air, and the stuff that we bring in is fresh from outside. That does mean that we have to up the capacity of the air handling plant, but it doesn’t mean a lot more than that. It’s a very effective measure that we take, which tenants understand. Knowing that you’re getting 100% fresh air as opposed to recycled air is a technical aspect of a building that customers understand, so why shouldn’t developers do it?
JS: Building on a site such as the Olympic Park with IQL offers a lot of empty land to play with. What are the advantages of this over a restricted site in central London?
KC: We had the luxury of designing our own masterplan at IQL many years ago, which now sets the parameters for the buildings. We made sure at the early stage that we did things such as bring in side core buildings as well as centre core buildings, because we are finding certain tenants prefer side core buildings. It gives you much greater visual connectivity across a floor, which certain businesses prefer. So that was something we were very keen to do here. Conversely, the co-working and flexible office operators prefer shallower floorplates, so it’s important that we maintain flexibility to do both, because we have to meet both customer needs.
“The biggest change has been in the health and wellbeing aspect, and what platform occupiers are given to layer across their own health and wellbeing agenda.”
JS: Lendlease is an Australian company. How much do you draw on the experience of workplace developments in cities like Sydney and Melbourne?
KC: We’ve been really fortunate that we’ve been able to pull on a lot of the expertise we have in Australia. Most experts will probably admit that the Australians are a couple of years ahead of us in terms of how they measure productivity. Through Alison Webb, who heads up our workplace team, we have been able to call on the smarts of other parts of the world and feed that into our plans for IQL.
Especially with the financial sector, we have found it very helpful for them to be able to understand and learn what banks have been doing in Sydney and Melbourne with their workplaces.
JS: It’s interesting to hear you say that Australia is ahead of London. Why is that?
KC: One answer to that, especially in the banking and financial sector, is that Australia is quite an isolated place, and therefore the best talent is scarce. It’s relatively easy for London to pull talent from Frankfurt and Paris. It’s harder to pull talent when you’re based in Sydney. So they are possibly more aware of the war for talent and therefore, I think, are a bit braver.
Are they tuned into a healthier lifestyle than we are? Possibly. Some would say culturally they are, but I’m not convinced about that.
Over time, other cities will catch up, but at the moment on the
health and wellbeing agenda and the engineering of the workplace there are some fabulous, progressive examples in Australia.

Colourful staircases on the outside of buildings that encourage workers to take the stairs.
JS: There’s a push for developers to use more sustainable products such as cross-laminated timber. Do you think the industry is in a position where it can start to experiment with those products on buildings of the scale we see at IQL?
KC: Definitely. It’s something we’ve done in Sydney with a timber building that is very successful. The market in London is ready for it, and I’m quite sure we will see it coming through in design. Maybe not a complete timber structure, but components on the structure such as floor slabs and finishes for sure.
JS: Your job at IQL is to build some great offices, but more than that it is to contribute to the legacy of the 2012 Olympics and create a new sense of place there. What is your approach to that?
KC: There are two answers to that. One is we have an obligation to create jobs, which we are doing with the tenants who are moving here. So we already have in excess of 6,000 people working here, which has happened over the last 18 months, and that will continue to grow as Cancer Research and the British Council move in.
I think the second is the place that IQL will provide. Geographically, we sit on the Olympic Park in a very central position between the East Bank – where the V&A and Sadler’s Wells will arrive in the next three or four years – and the Olympic Stadium and Westfield.
So we have a responsibility to get that public realm right. We are putting a lot of time and resource into our pavilion building, which was recently granted planning consent. It’s a very exciting and vibrant structure that we think will draw people in. For the rest of IQL, we’re spending a lot of time to make sure we get the placemaking design right so it can be an after-hours location – a place where you can dwell and not just come to work.
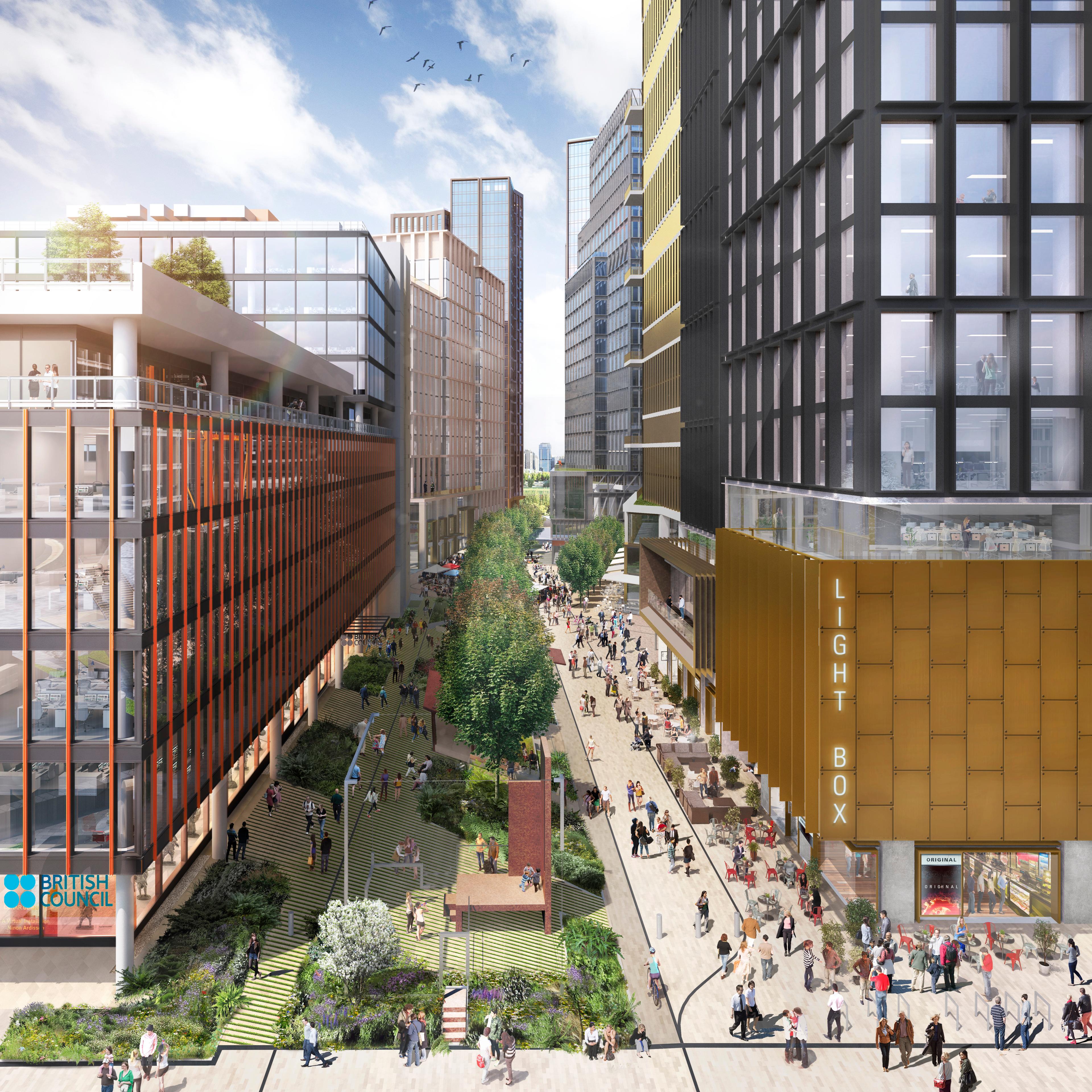
CGI illustrating how the public realm will be integrated into the streetscape.
Tags
Authors
Kevin Chapman is the Director of Leasing and Origination for Lendlease, where his role includes the delivery and promotion of the 4,000,000ft2 of new offices space at International Quarter London in Stratford. Kevin also represented landlord and tenant clients at Nelson Bakewell, where he led the City office. His previous roles include UK Managing Director of Garbe Real Estate and UK Property Director for CLS Holdings Plc, where Kevin was active in the conception of the Shard and London Bridge Place.
Publication
This article featured in Exchange Issue No. 1, which explores the future of the workplace sector with architectural discussions, developer interviews, industry expert essays, design case studies and more.
Read more
