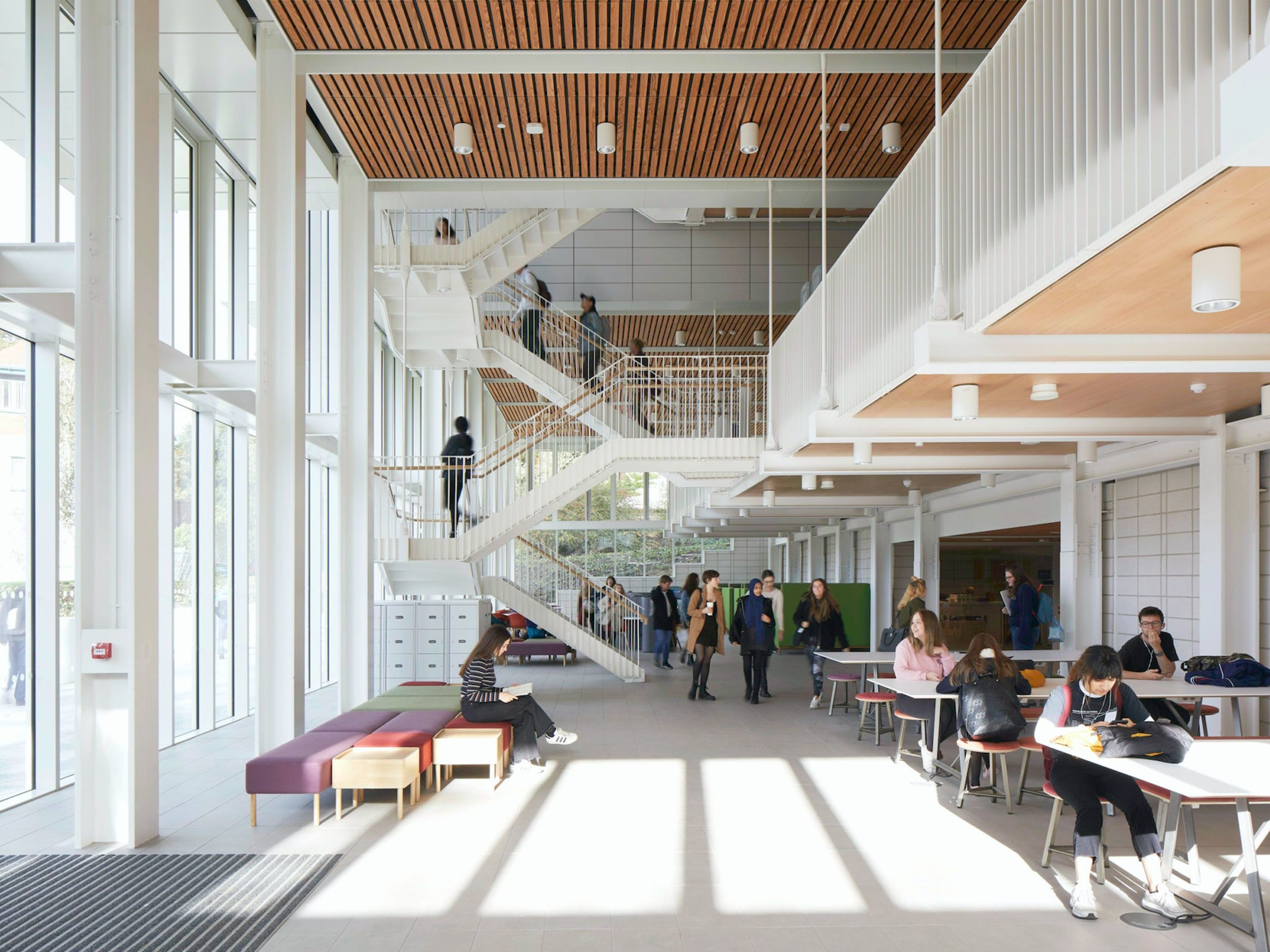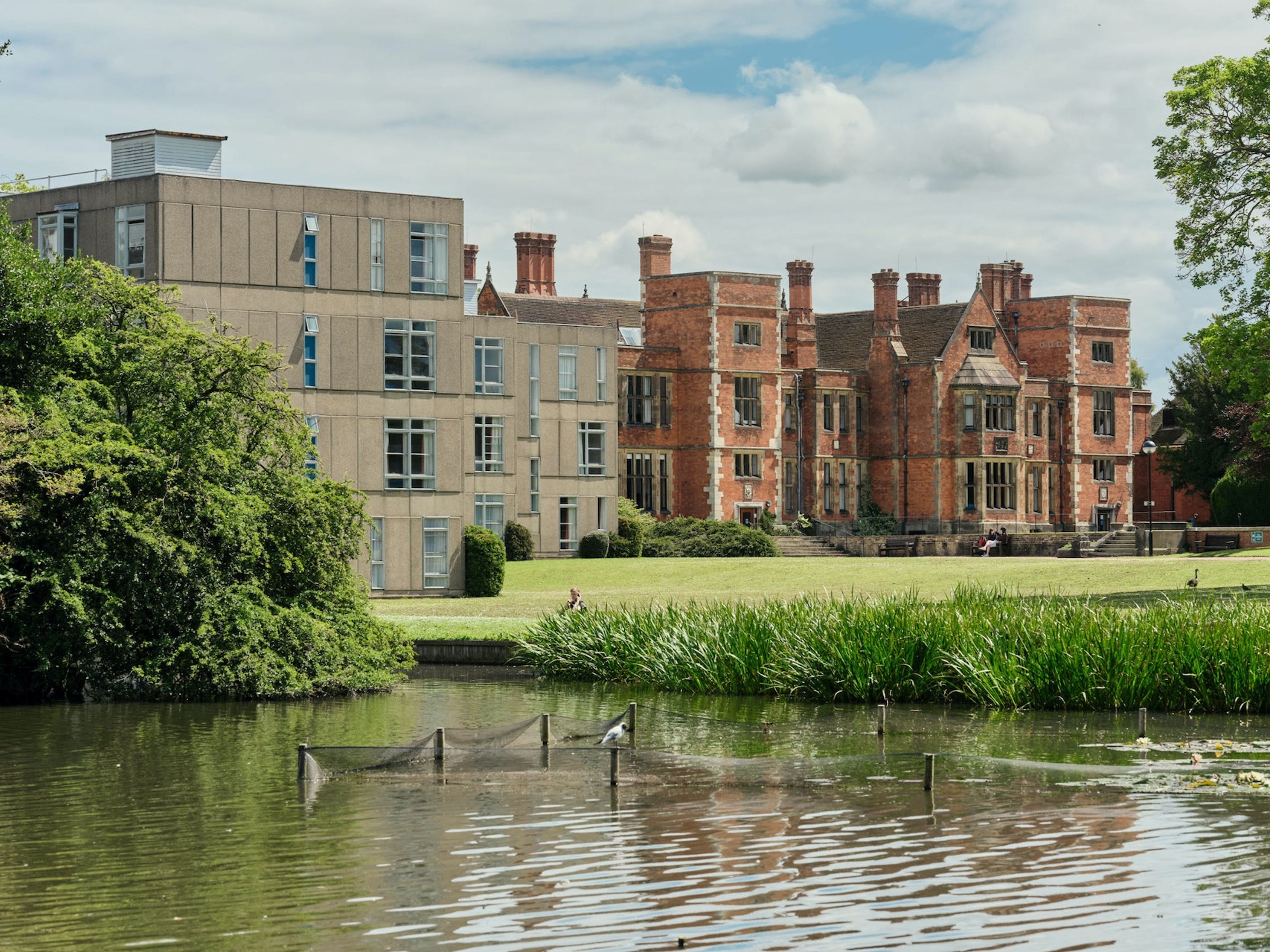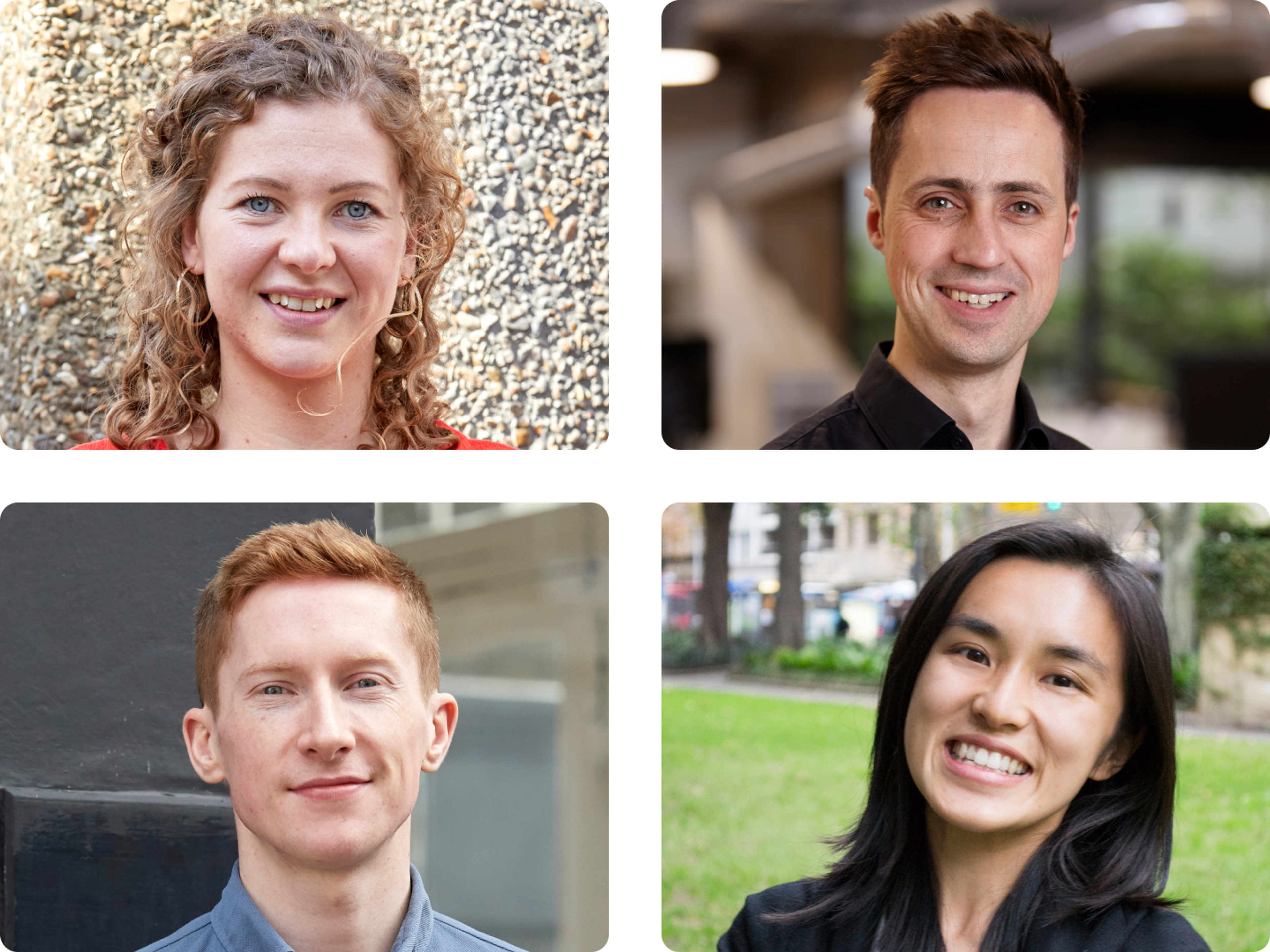Interview with Joseph Wong, Hong Kong Design Institute
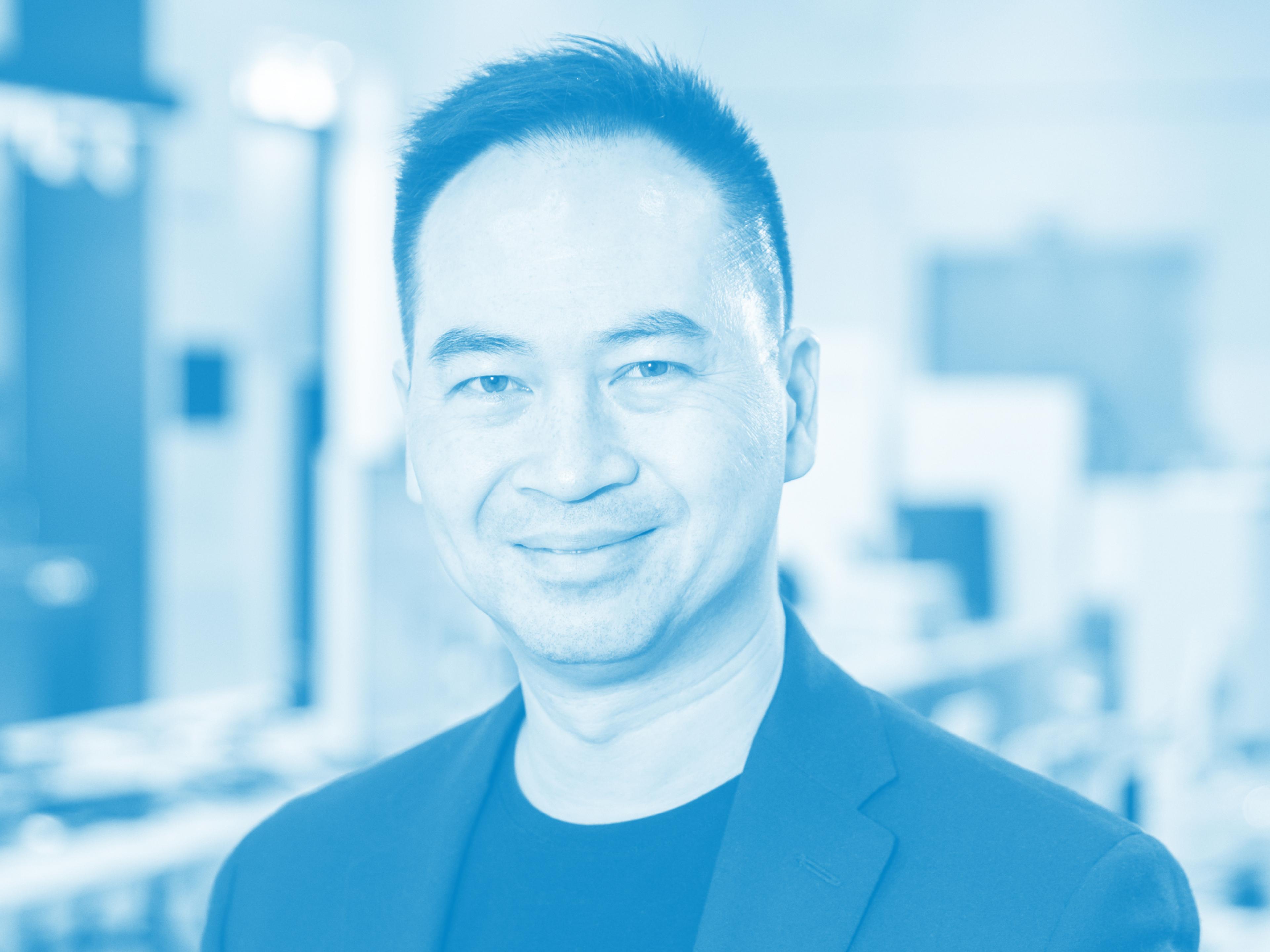
“Our aim is to try and achieve the same qualities of engagement and community that we would have on our physical campus in a virtual space.”
We discuss sustainability in Hong Kong and inspiring future generations.
Sean Affleck: Hong Kong isn’t known as the most sustainable city in the world, but it is changing. As an academic working to inspire future generations, what are your views on that?
Joseph Wong: It’s true we’re behind the curve. I’m a current council member of the Hong Kong Institute of Architects and I serve on their sustainable development business group, so I’ve been following sustainable design in the city for quite a while now.
What frustrates me is that although Hong Kong has talked about it for quite a while, we still don’t really see it. We’re still applauding buildings for having two or three ‘features’ like solar shading or PV panels, but there’s nothing to encourage a building to actually be sustainable. Their sustainability features are simply solving problems the building design has created. In my opinion that’s indicative that sustainability wasn’t thought about early enough.
For me, sustainability is looking at how buildings can continually change. So much energy is used because developers don’t actually look at how we, the occupier, will use the building. I think the days of accruing points in a LEED or BEAM system are past. There has to be a more holistic way of looking at it.
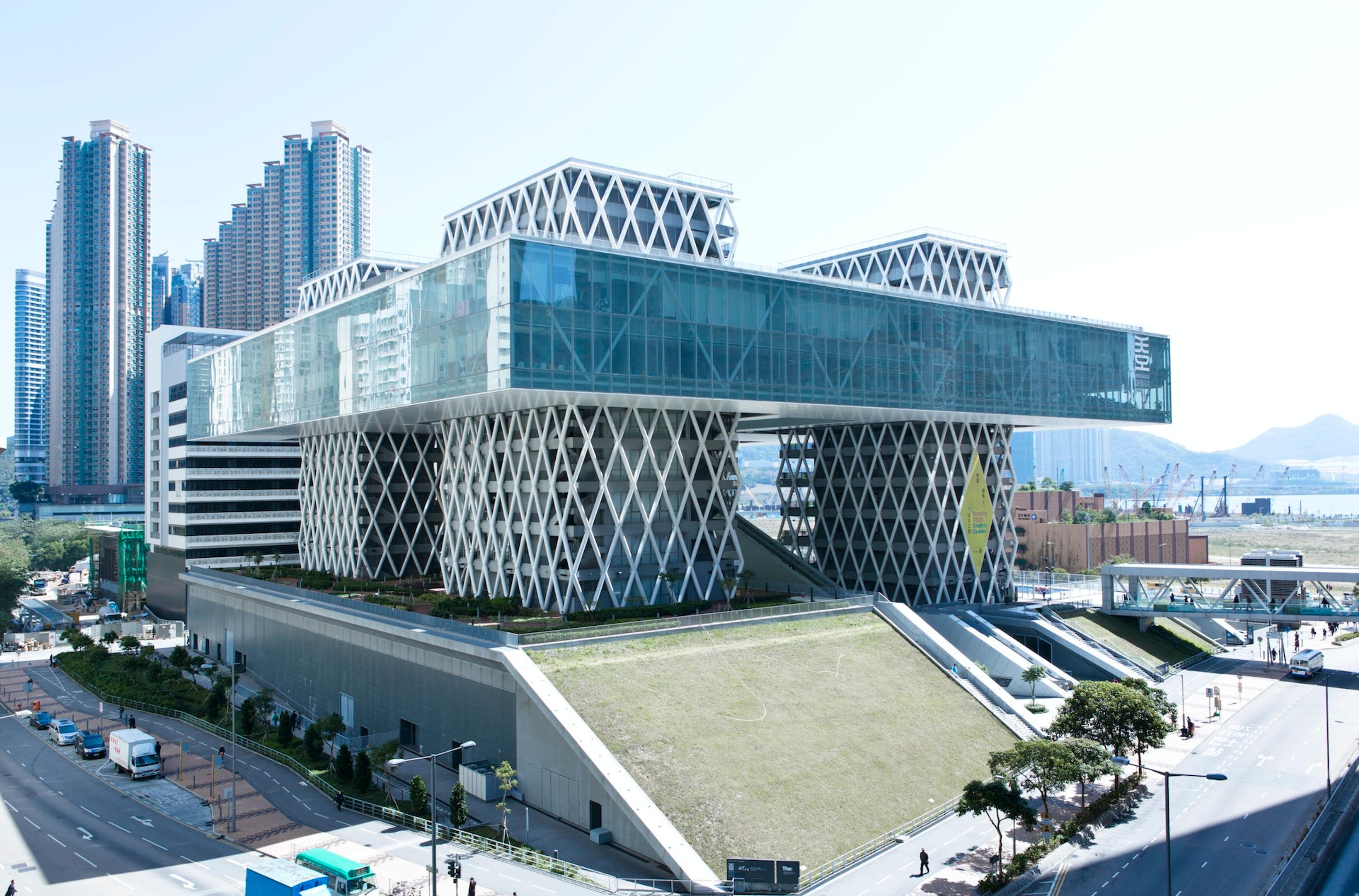
Hong Kong Design Institute (HKDI), designed by French architectural practice Coldefy to provide an open and dynamic environment conducive to creative learning and exploration. HKDI attained BEAM Plus ‘Gold’ from Hong Kong Green Building Council. Photograph Ambrose Fok, fyr design studio
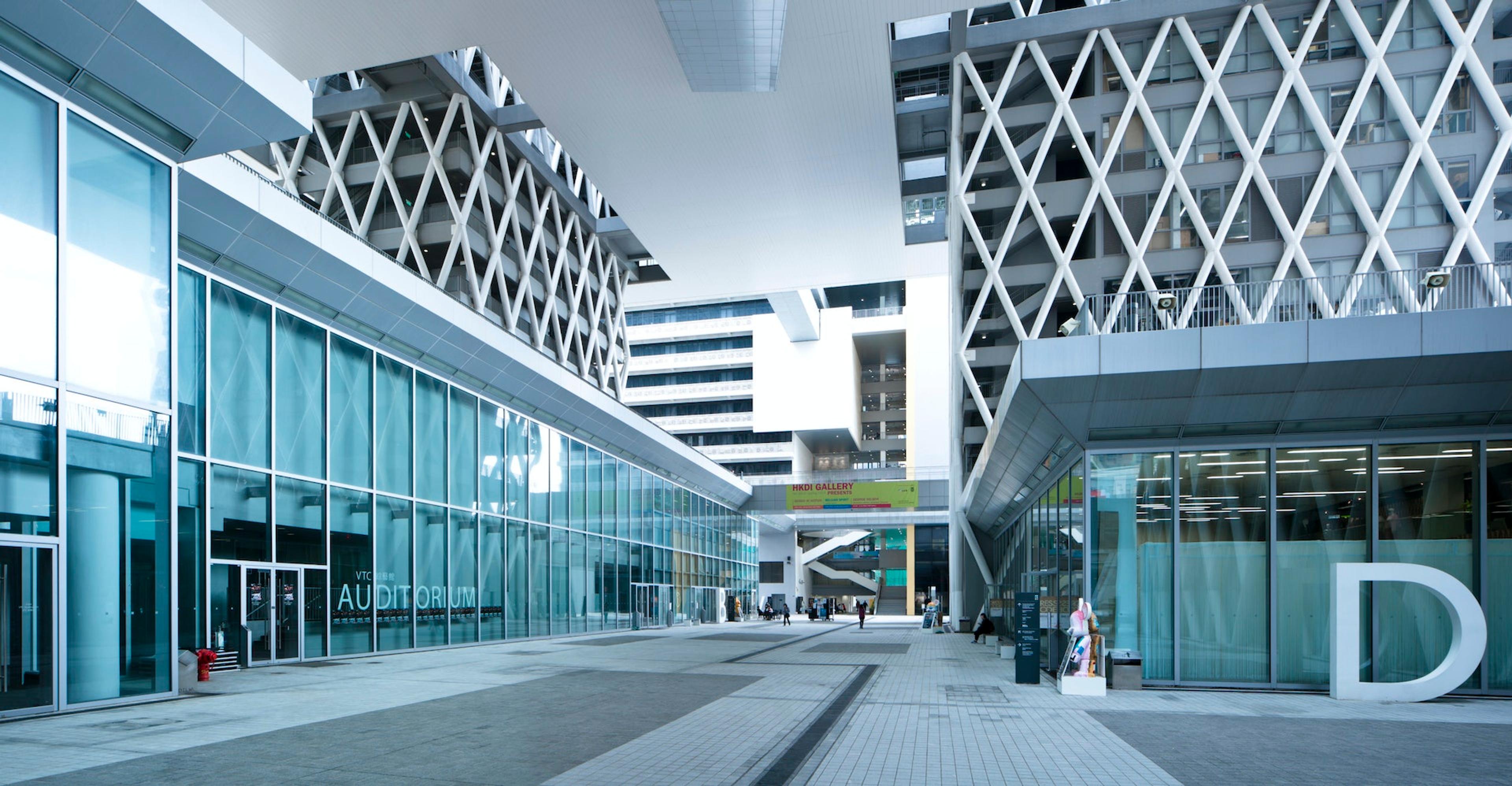
125m-long Design Boulevard connecting the four towers of HKDI, as well as the auditorium and multifunctional and exhibition spaces on both sides. This provides a meeting place for HKDI community and the general public – a district cultural hub that can host exhibitions and creative events. Photograph Ambrose Fok, fyr design studio
SA: So, you’d argue that flexibility is key?
JW: Yes, but also adaptability. When I was teaching at City University of Hong Kong, I conducted research on open buildings use. We’re not good at this in Hong Kong, we tear down buildings just because they don’t fit their use anymore. I remember watching a 15-year-old hotel get torn down just because they wanted to change it into an office. There was no consideration of adaptability.
It’s interesting because even and adaptable spaces which can be retrofitted to prolong their life in in the way architecture is taught these days, there seems to be an assumption that buildings will be used the same way 24/7, but a building’s usage can change so dramatically over time. Take our own campus at HKDI as an example. It’s much more interactive, working with international institutions, collaborating, much more project work, but our building can’t always offer the flexibility that these changes mandate.
Now we should be designing for varying activities and different scales – one-to-one, small group learning, presenting to overseas groups, preparing a video, etc. Large-scale lecture theatres aren’t needed so much, for example, so how can we make better use of our 700-seater theatre, which takes up a lot of room and uses a lot of energy? Now that students can download the lecture to listen in their own time, do we still need those big energy-guzzling spaces? It has to be about how we control and monitor uses within the building, so that we can turn off spaces that are not in use.
SA: What happens when the students aren’t there? Like during the holidays and especially now, when people aren’t travelling – does that relationship between campus and city change?
JW: Our campus is quite good in that regard, all the public spaces and some of the facilities are open to the public or can be leased out for use by outside groups. So there is a design factor here. A number of the secondary schools in Hong Kong have their halls located on upper floors of the building and not on the ground floor, so if you want to lease out or open the halls to the public, it presents a problem. So, for me again it comes down to studying the buildings to learn how we can use them more efficiently – who are the different users? How can we make the most of the building? We need to consider the access through the buildings and, specially now, how to minimise contact between different groups of people. This is a great opportunity for designers to think about that.
SA: So we need to make the architecture more adaptable. That would make it more exciting in a way.
JW: Yes, but also more human because we must talk more to the users of the design. Academia seems to be still in the phase of wanting iconic buildings, and they do attract and excite the students, but then they realise that some windows can’t even open!
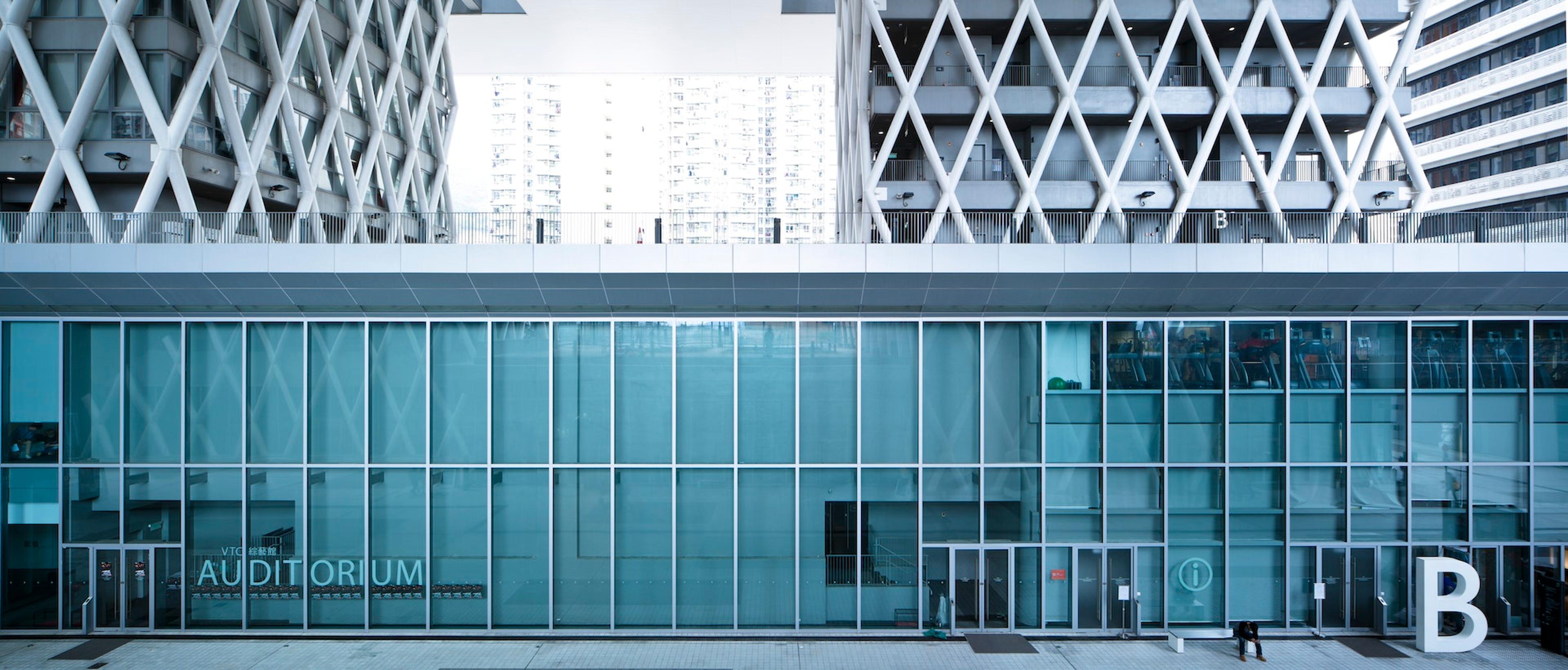
Professionally equipped, 740-seat auditorium that not only serves as a teaching venue but also hosts collaborative events with the design industry and academia, including master lectures, concerts and HKDI’s annual graduation show. Photograph Ambrose Fok, fyr design studio
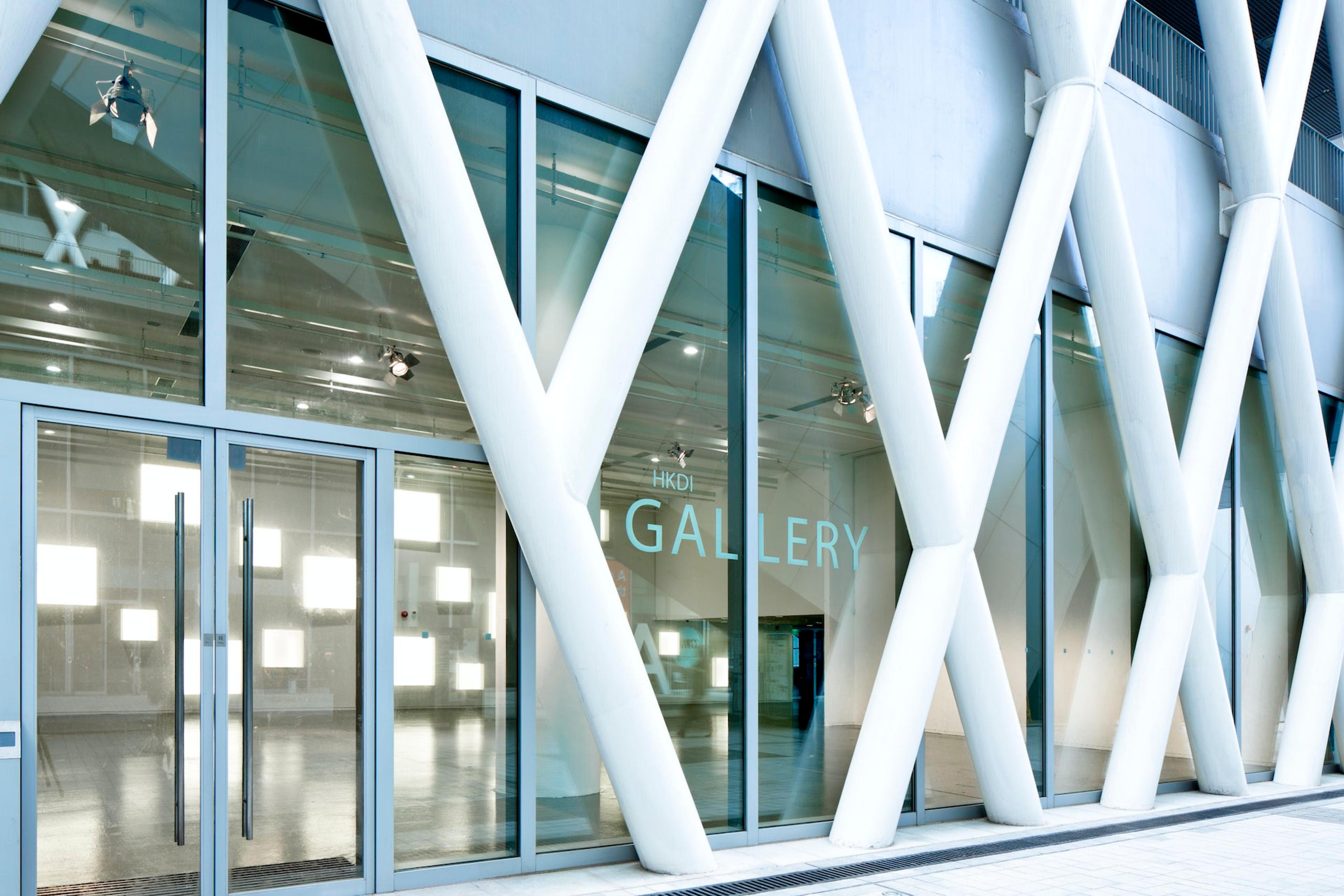
HKDI Gallery, one of three spaces that hosts high-quality annual design exhibitions organised with local and internationally acclaimed museums, designers and curators. The exhibitions, which are also presented at d-mart and Experience Centre, are free and open to HKDI students as well as the general public. Photograph Ambrose Fok, fyr design studio
SA: In Europe, we’re finding that companies need to improve their sustainability actions, not just state empty rhetoric, to attract the best talent. It’s something students are demanding and pushing companies to do more and more – are you finding that?
JW: No, not really. Students are aware of the smaller things like conserving water and paper, while the government may focus on higher-level matters like zero carbon. But it is at the middle of these two extremes where architecture comes in. There’s real scope for them to make an impact on the day-today architecture of the city. Not everyone will get to work on high-budget, groundbreaking projects, as most will work on delivering ordinary buildings for common use. But that is where great strides can be made in bringing forward real sustainable architecture that impacts more people.
What is interesting is that Hong Kong has real expertise in high-density, high-rise living, but it’s never really used as a design studio topic. Students don’t think about design in a high-density environment as a specialty, but actually this is a body of knowledge that Hong Kong architects could be exporting around the world as market leaders. And surely there is much scope for achieving sustainability goals for cities that can deliver high-quality, high-density, high-rise architecture.
Authors
Joseph Wong is Vice Principal at the Hong Kong Design Institute, where he teaches students about sustainable architecture of the future.
Publication
This article appeared in Exchange Issue No. 3, a look at how the COVID-19 pandemic has influenced the future of university design, featuring insight from chancellors, architects, students and more.
Read more