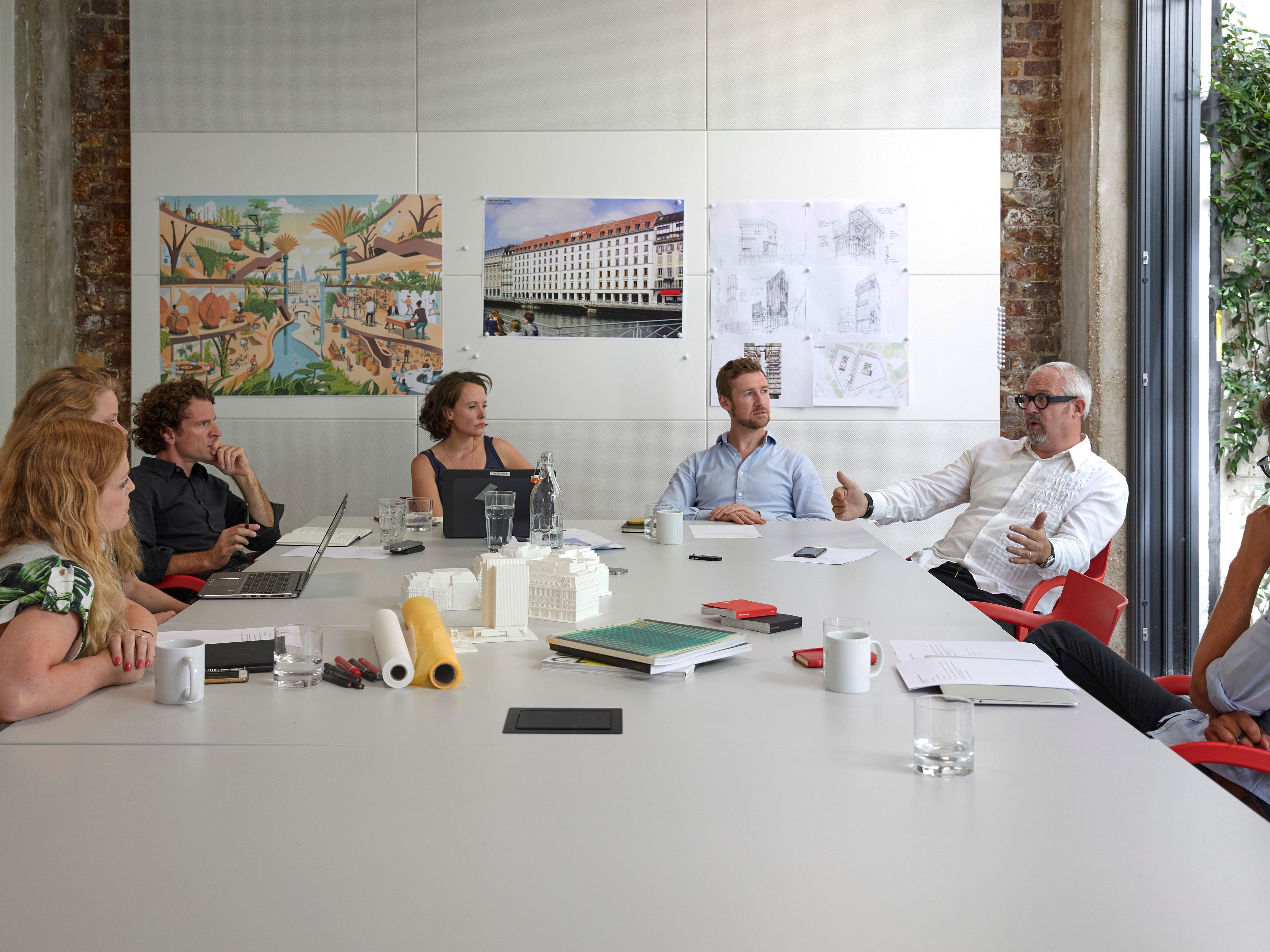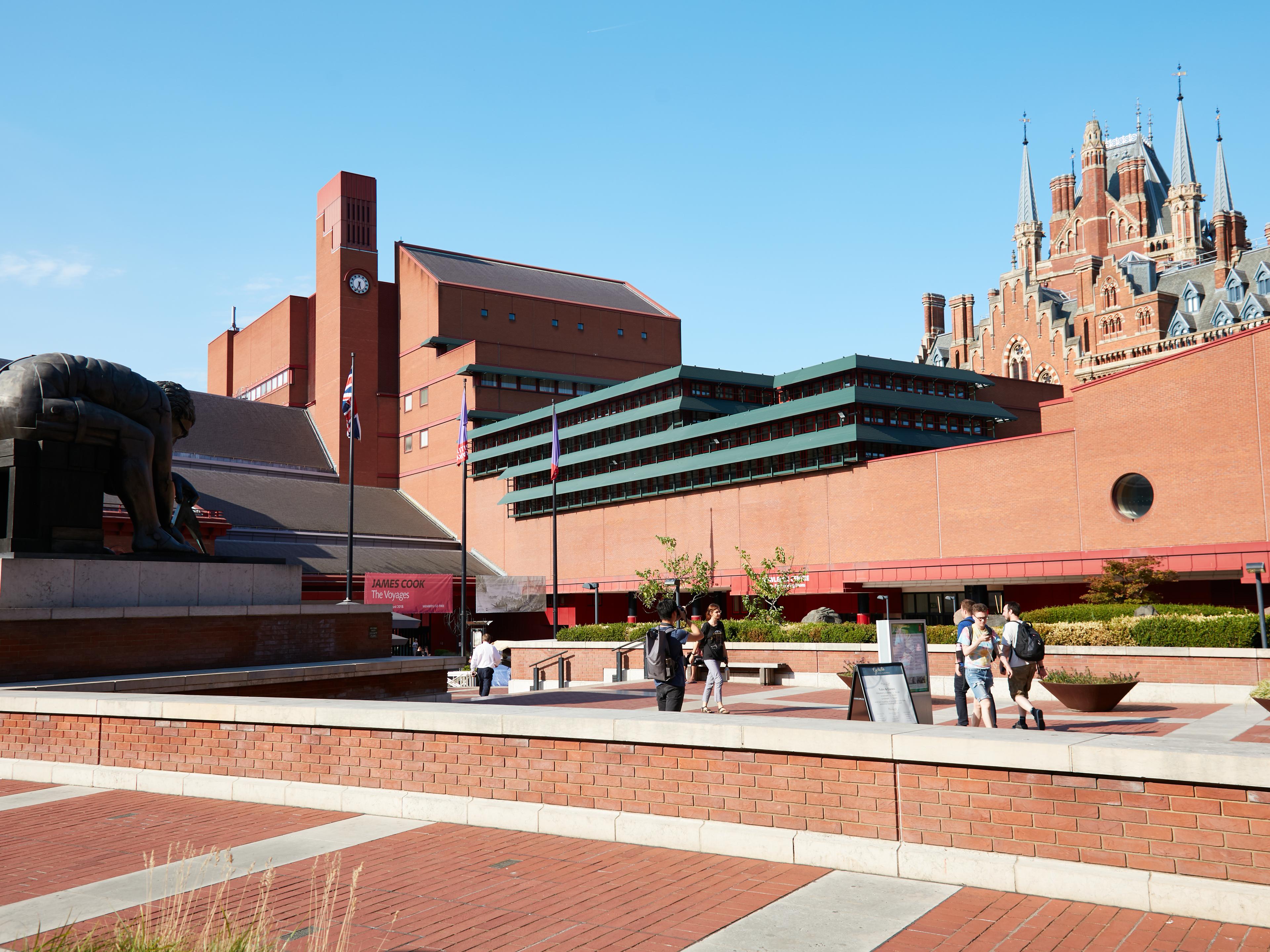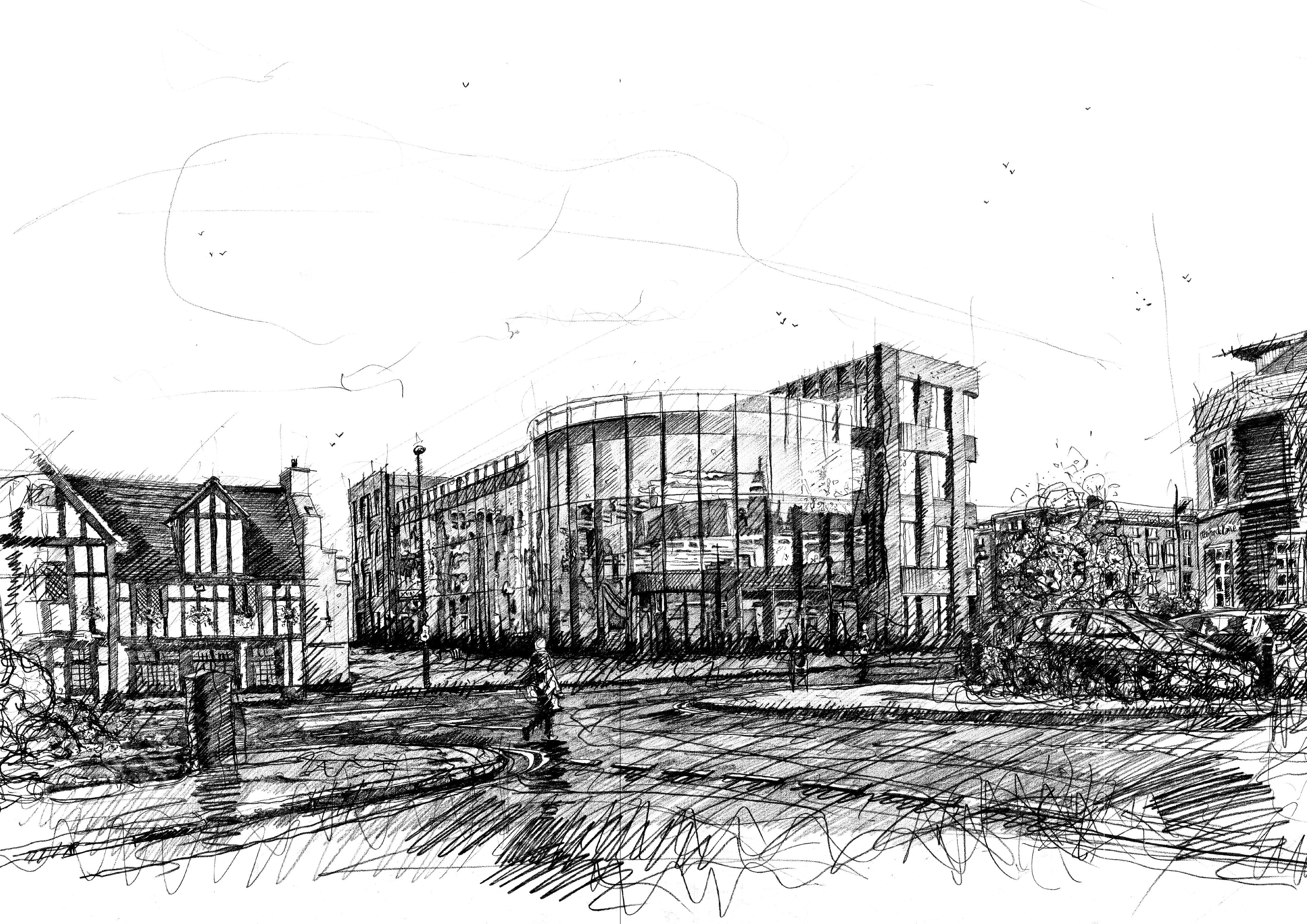
Case study: The Hiscox Building
The new underwriting and customer experience centre for global insurer Hiscox sits in the heart of historical York. The building’s design takes its cues from the city’s rich heritage, with a ribbon-like central staircase inspired by the Roman city wall and a brick weave facade that references the area’s 19th-century wool market. The deferential massing creates space between the neighbouring 15th-century pub The Black Swan and allows for a new footpath towards the River Foss.
Inside, the 3-storey glazed atrium houses a 12m decommissioned Soviet rocket – part of the extensive art collection found throughout the building, including the roof terrace. Hiscox intends for these artworks to provoke and inspire.
Meanwhile, the open layout and plentiful breakout spaces are designed to create a strong sense of community and collaboration.
Location
York, UK
Status
Built
Sector
Office
Area
4,700m2/50,600ft2
Client
Hiscox
Project team
Access=Design, Allen & Overy, Arup, Asset Building Consultancy, BAM Construction, CBRE, Chapman BDSP, Charles Funke Associates, FMDC, Gerald Eve, Gleeds, KKS Strategy, MLM Building Control, Schumann Consult, The Brand Experience Consultancy
Make team
Robin Gill, George Guest, Jason Parker, Ken Shuttleworth
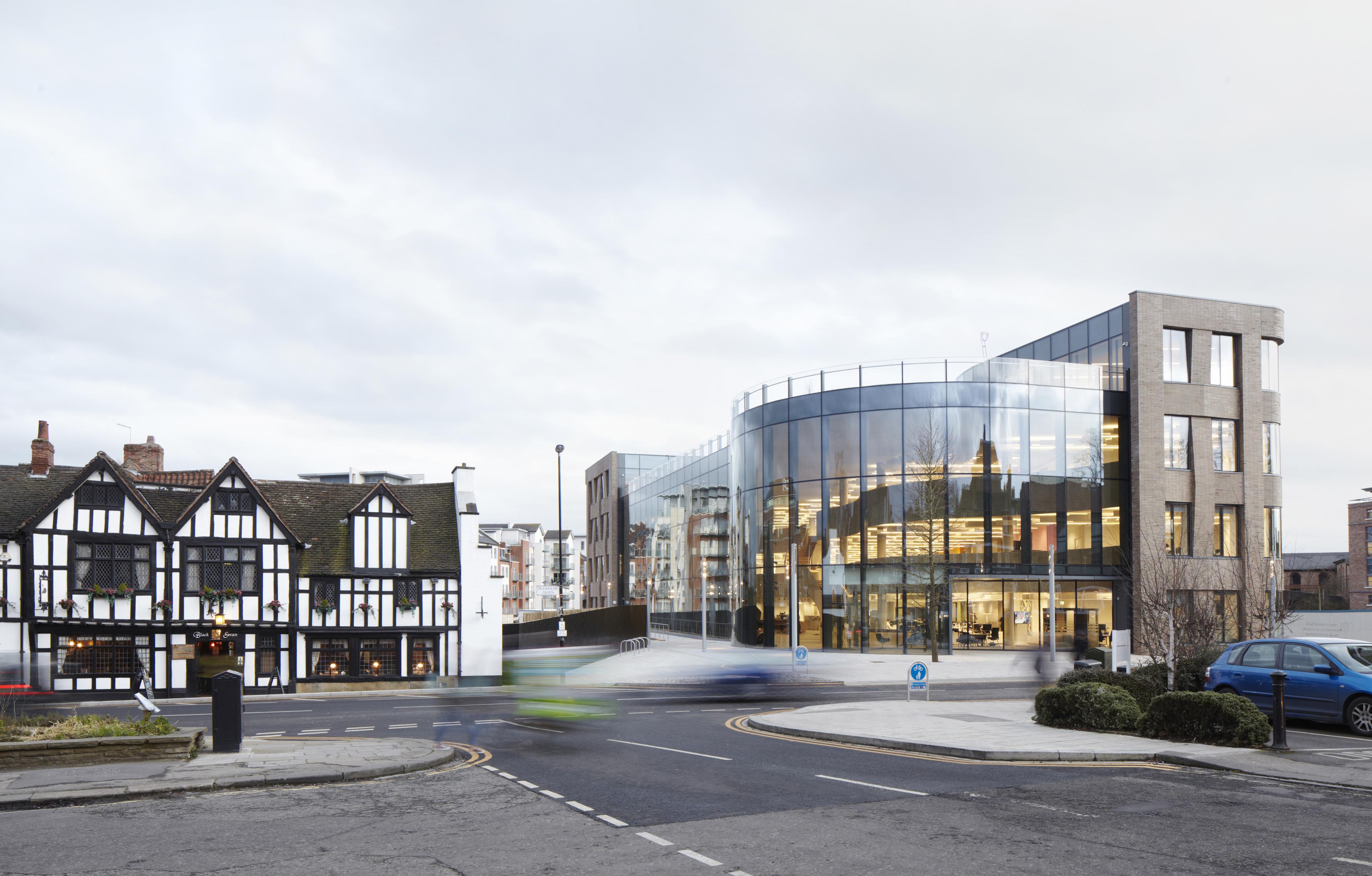
A part of york
Main entrance and neighbouring Tudor-era Black Swan pub, viewed from the north. A new footpath runs between them.
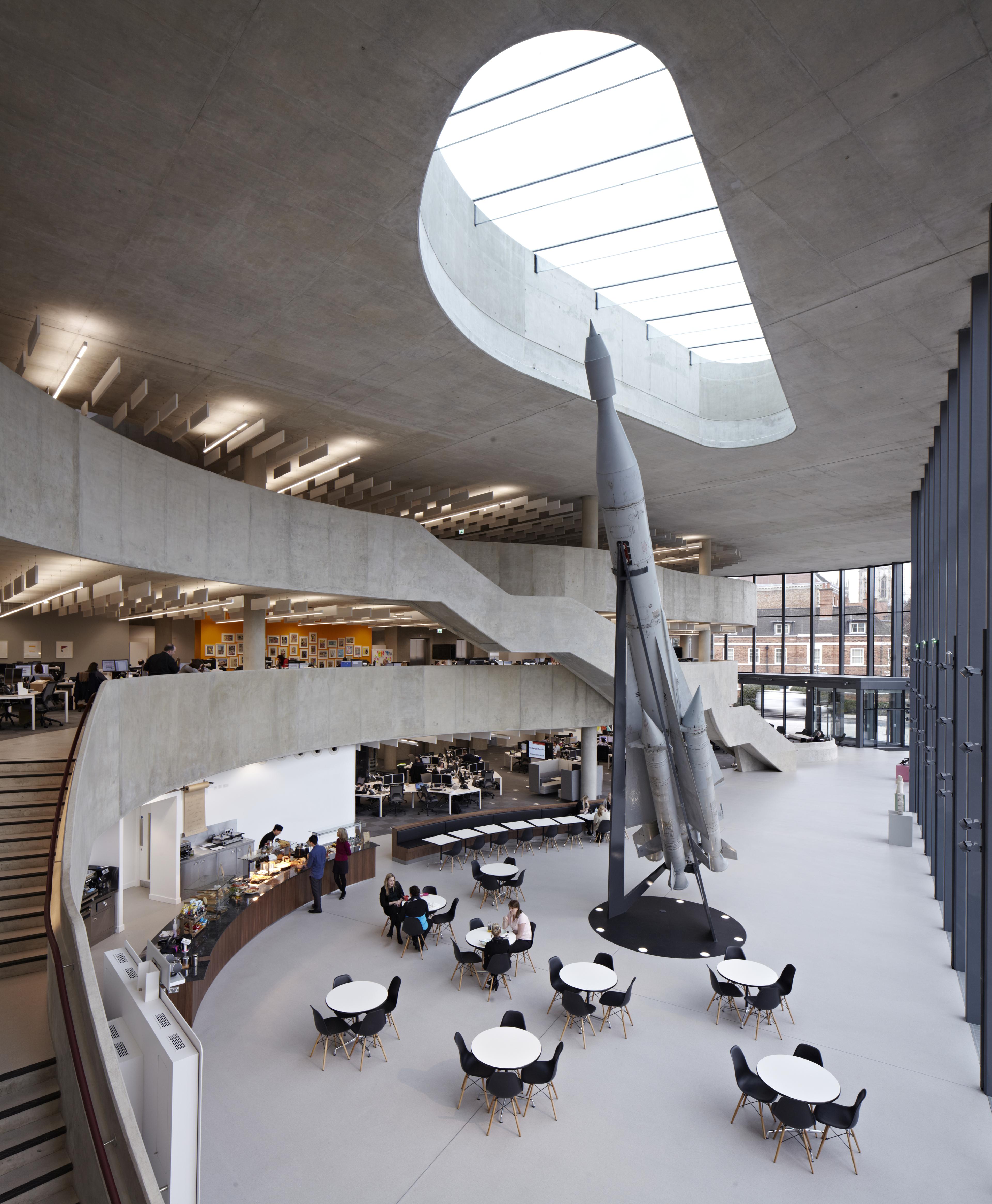
Making a statement
View towards reception. The building is made with 5,000m3 of concrete – enough to fill two Olympic-sized pools.
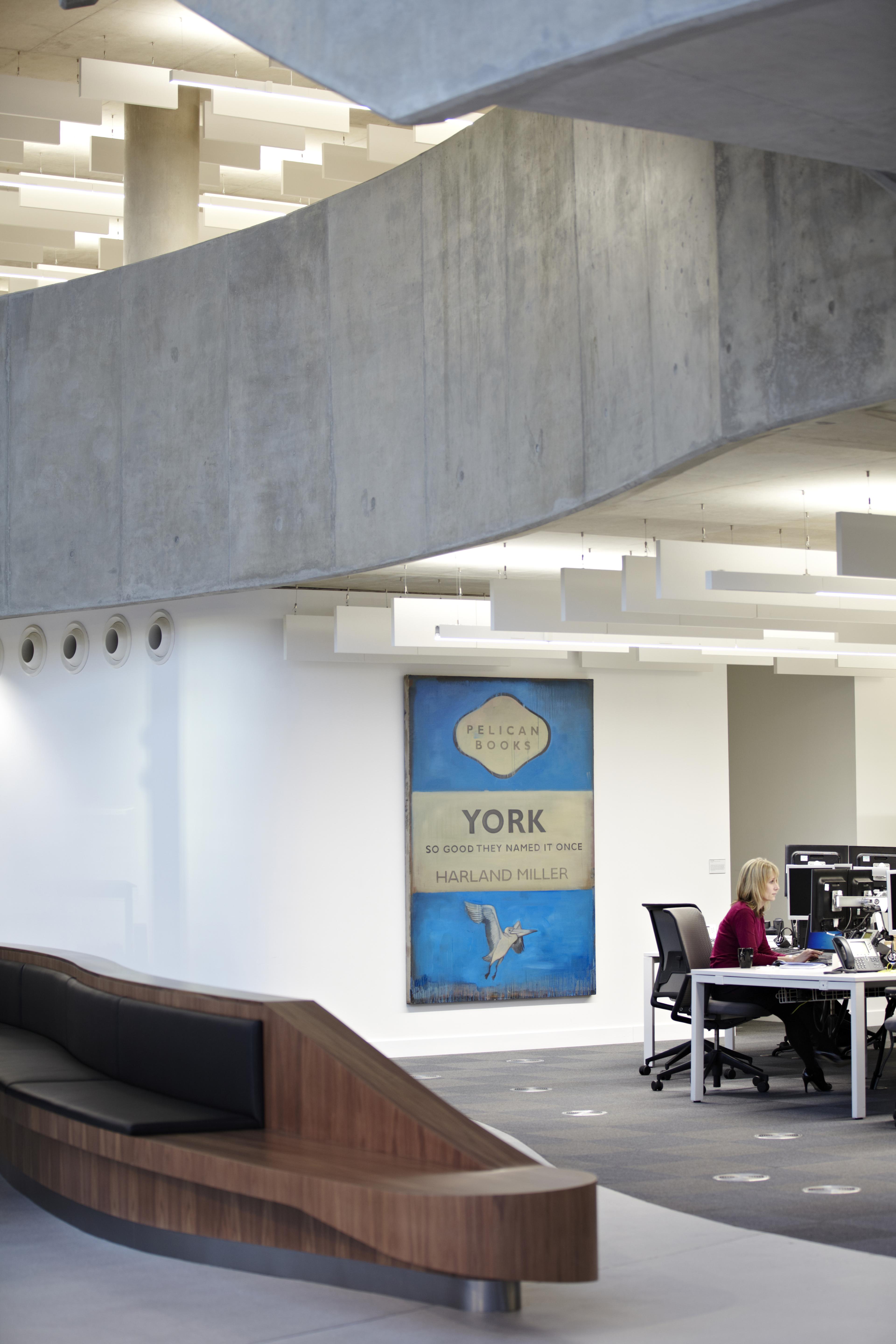
Celebrating art and locale
Ground floor workspace with artwork by Yorkshire-born writer and artist Harland Miller.
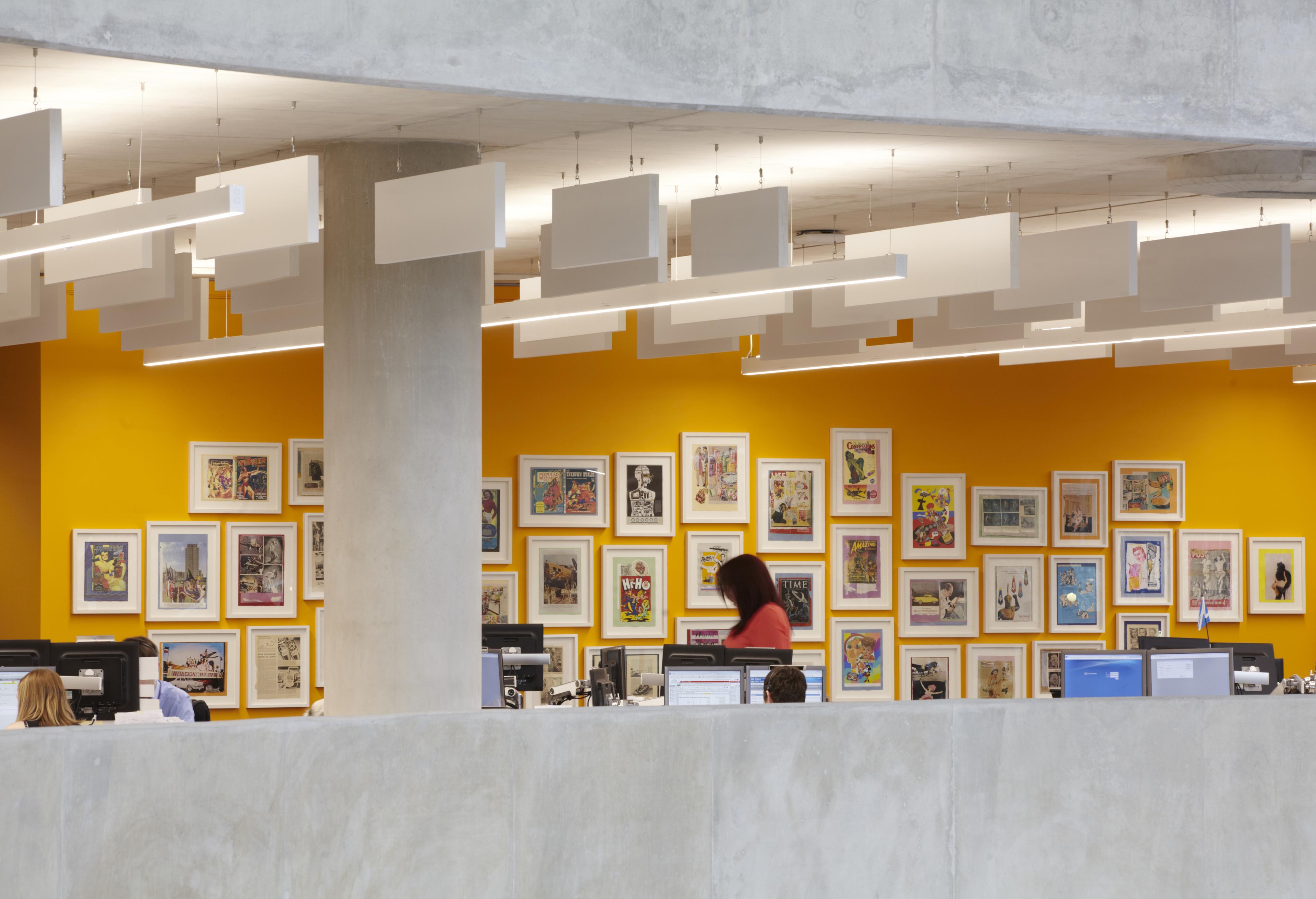
A brighter workday
First floor workspace with an ‘art wall’ that conceals staff locker space.
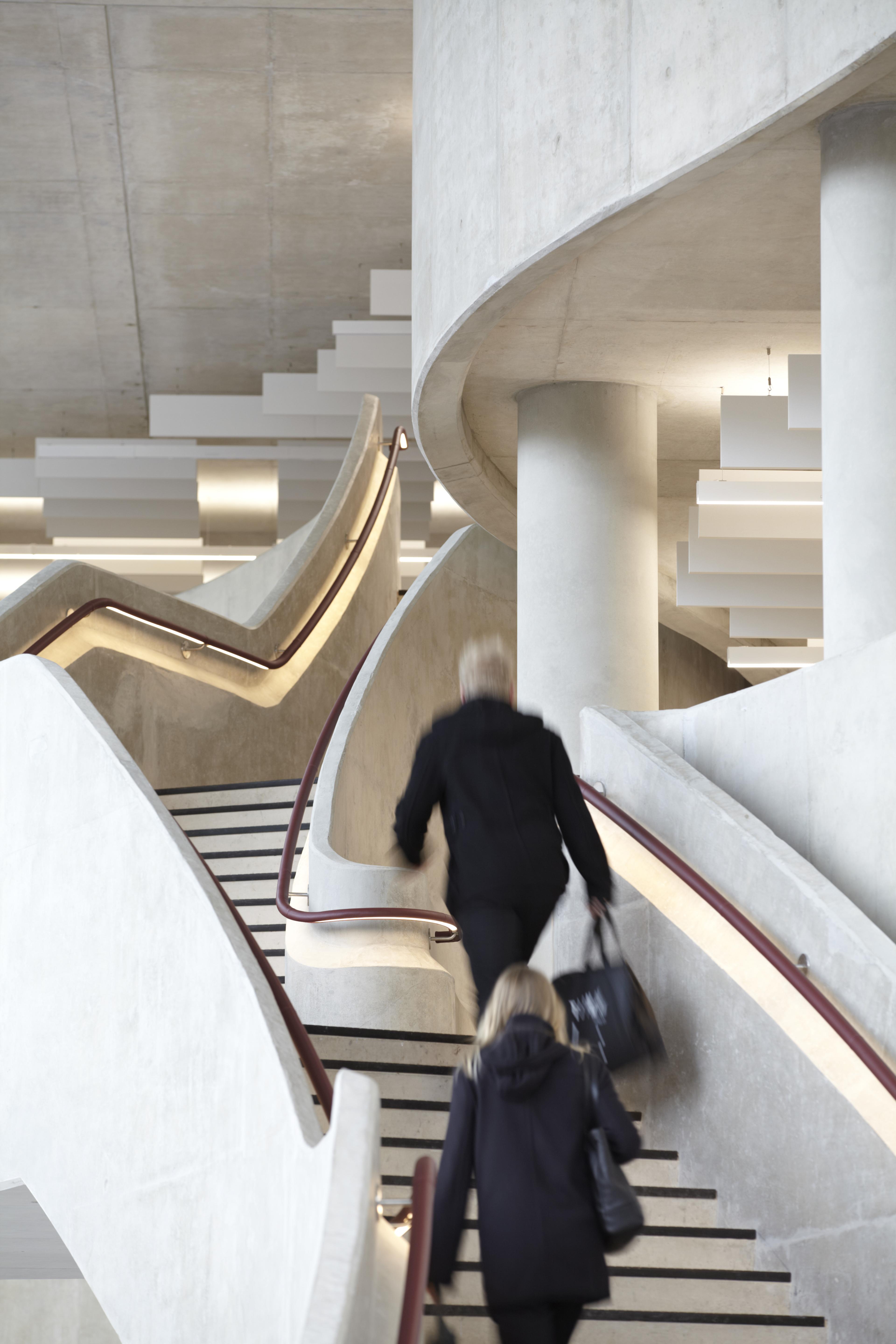
Creating connections
The central staircase helps promote movement, visibility and personal interactions.
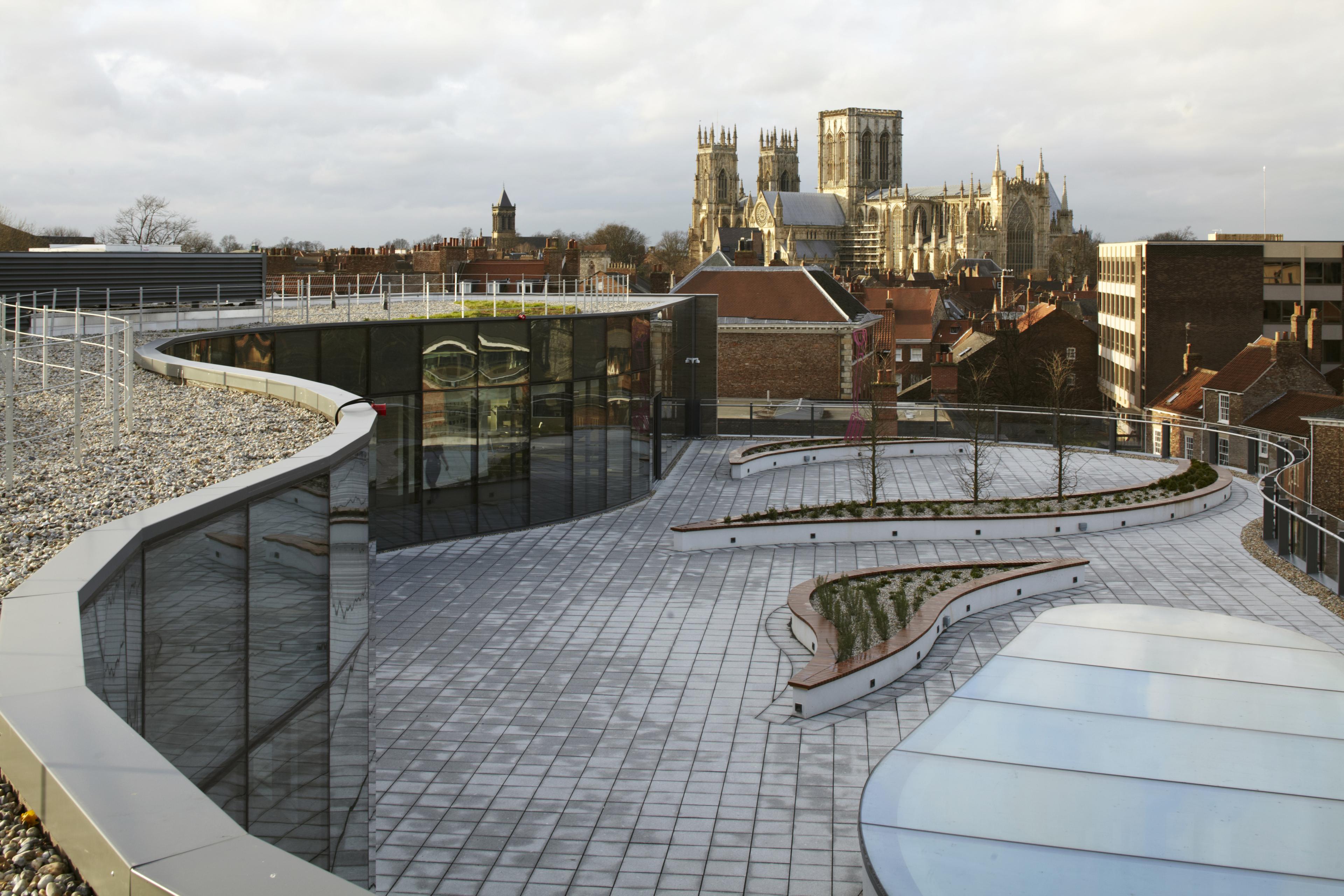
A unique vista
The rooftop terrace is open to all and offers a fantastic view of the York Minster.

