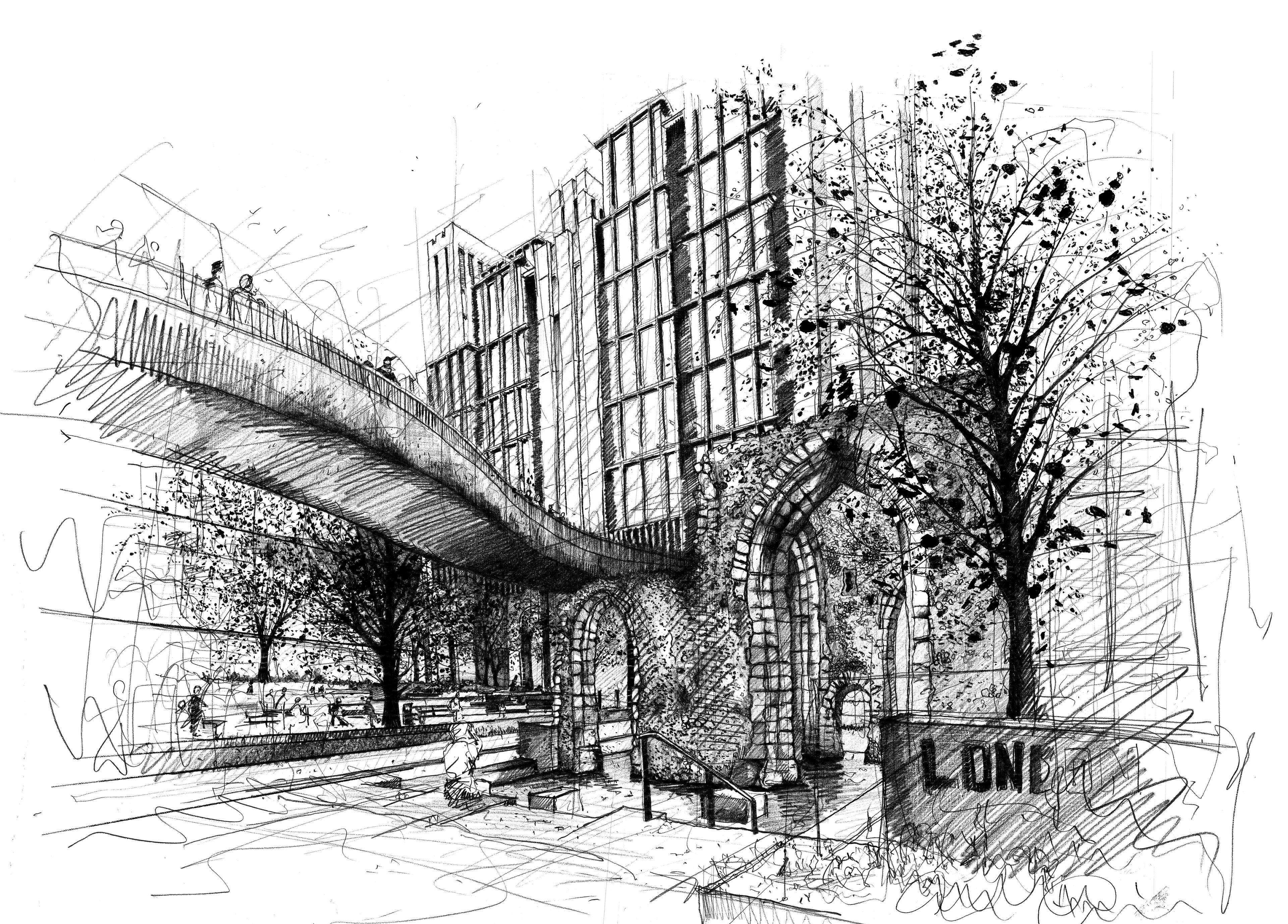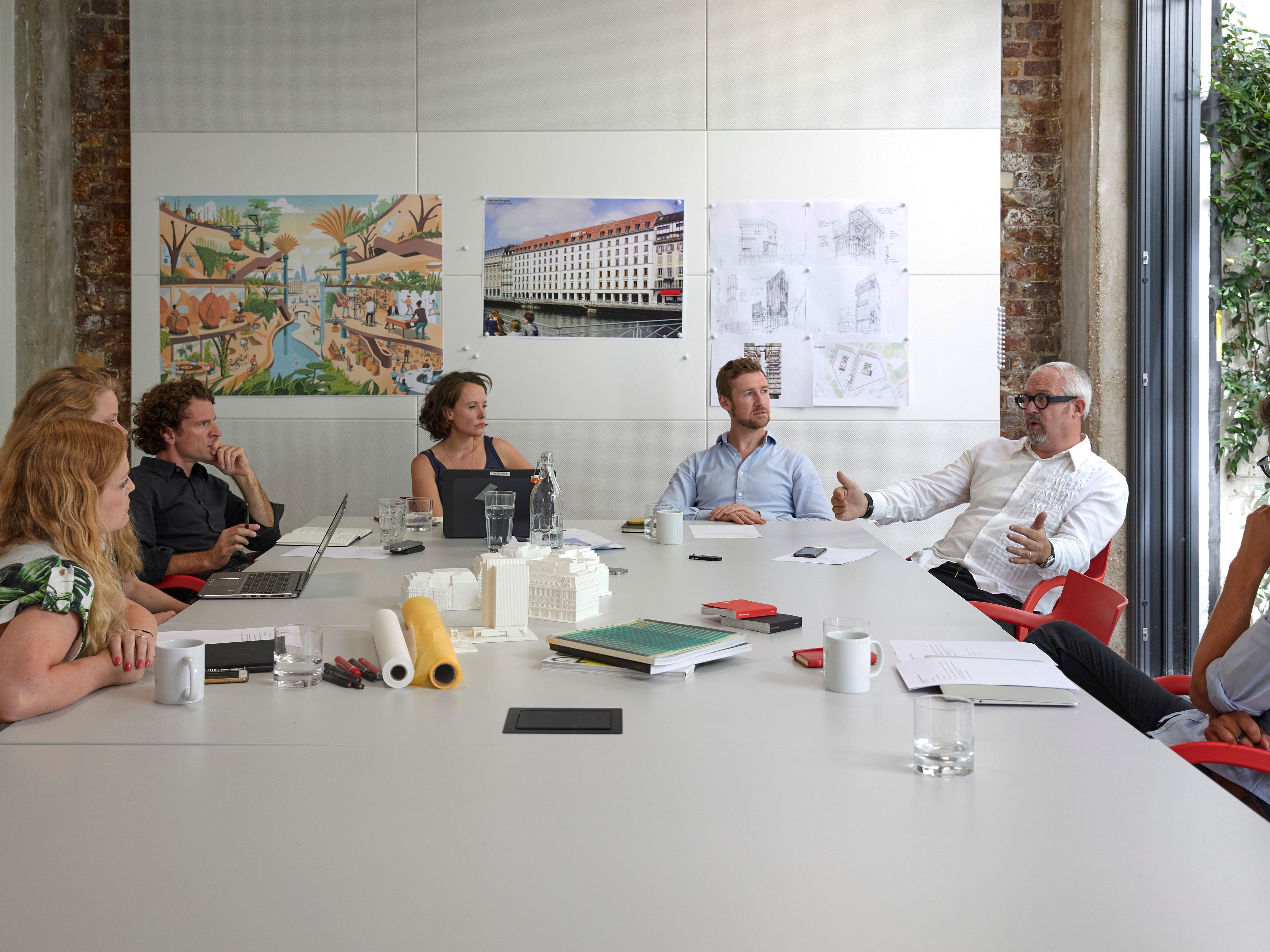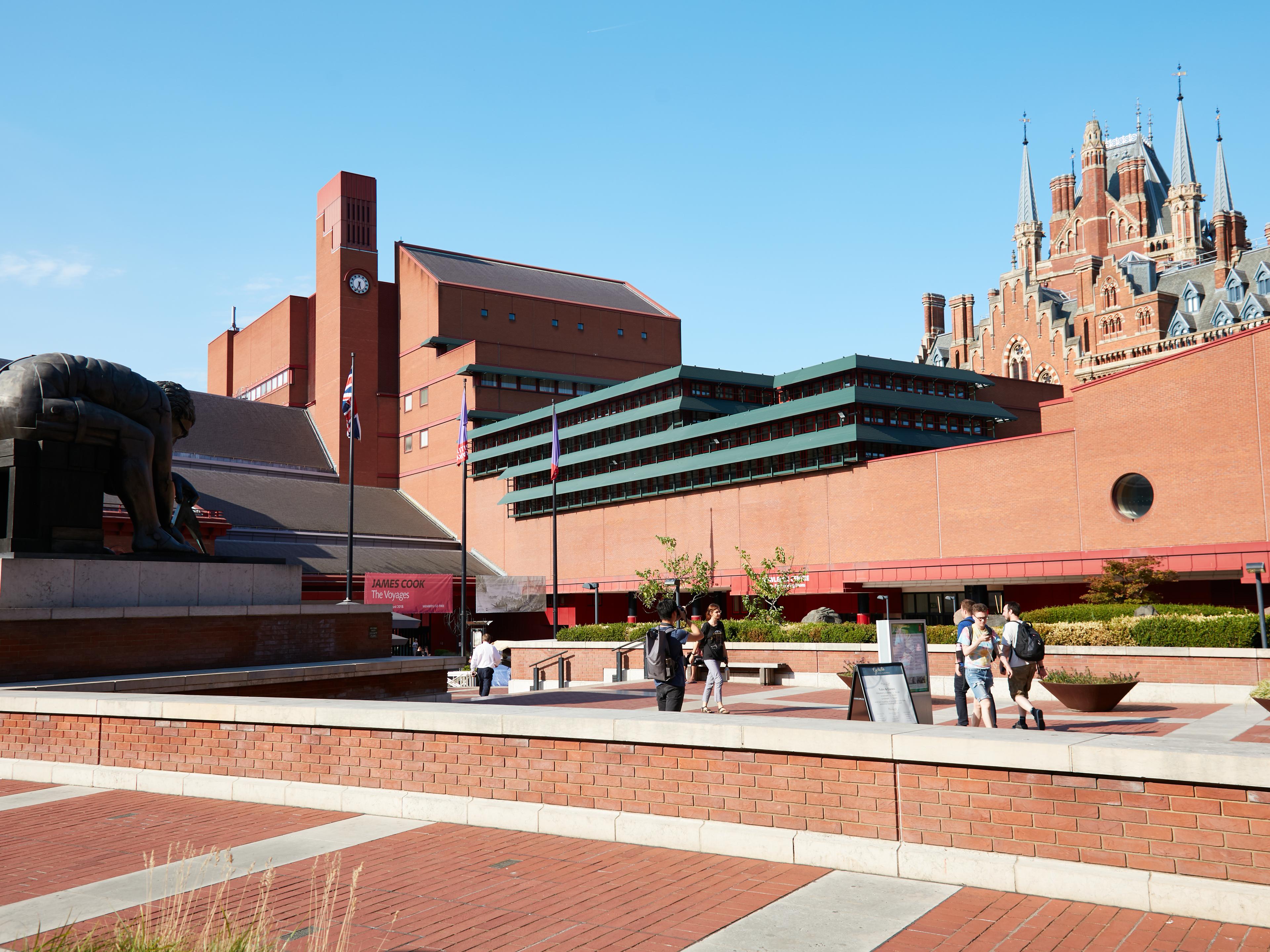
Case study: London Wall Place
This development is part of a vanguard of new commercial schemes with public realm at their heart. The 2-acre campus includes a new 1-acre public park – the largest in the City of London since the post-war Barbican estate – that has become a new destination in the City. It comprises a series of multi-level pocket gardens and 350m of reimagined pedestrian ‘highwalks’ threading through and beyond the site.
The buildings, clad in elegant bands of concrete and dark blue ceramic, offer over 500,000ft2 of premium office space and over 35,000ft2 of roof terraces.
1 London Wall Place is now home to asset management firm Schroders, while 2 London Wall Place is multi-let. At full capacity, the scheme will host 5,000 employees and over 1,000 visitors a day.
Location
London, UK
Status
Built
Sector
Office, retail
Area
46,450m2/500,000ft2
Client
Brookfield Properties and Oxford Properties
Project team
AECOM, BB7, David Bonnett Associates, DP9, Fountains Direct, Gardiner & Theobald, Hurley Palmer Flatt, Multiplex, Reef Associates, Site Engineering Surveys, Spacehub, Studio Fractal, VT Studio, WSP Building
Make team
Matteo Boldrin, Eleanor Brooke, Jason Chan, Sam Clagett, Imogen Coates, Tim Davies, Adam Grice, Chris Jones, Yianni Kattirtzis, Justyna Lewandowska-Harris, Ian Lomas, Graham Longman, Rashmeeta Matharu, Sebastian Nau, Alejandro Nieto, Lara Orska, Sangkil Park, Sam Potter, James Redman, Ken Shuttleworth, Paloma Strelitz
London Wall Place public space

Reimagining London Wall
The staggered 1 London Wall Place replaces what was once an imposing row of 1960s podiums and towers along London Wall.

History at the heart
Remains of the original Roman city wall and medieval St Alphage Church tower are central features of the new gardens.

Elevating the space
The raised walkways of the 1960s have been reimagined and reinstated. They cover 350m and house a pocket garden.

Respecting the neighbours
Extensive engagement with residents of the adjacent Barbican Estate was fundamental to the scheme’s success.

Outdoor rooms
The building’s triple-height cantilever creates spaces for refuge, respite and delight.

Growing greenery
Together with the adjacent Salters’ Hall Garden and St Alphage Gardens, the new park will be over 1.5 acres.
Tags
Publication
This article featured in Exchange Issue No. 1, which explores the future of the workplace sector with architectural discussions, developer interviews, industry expert essays, design case studies and more.
Read more

