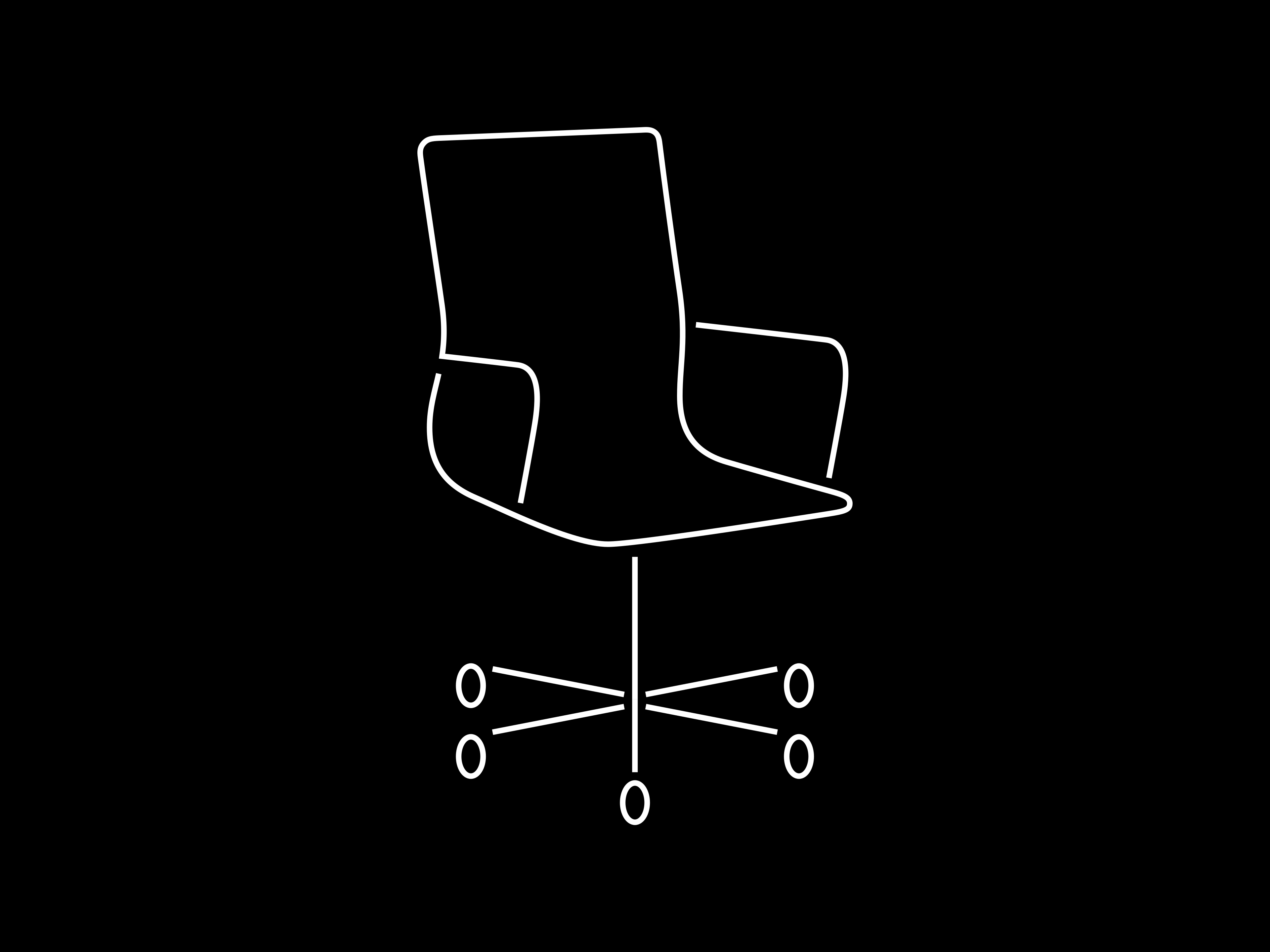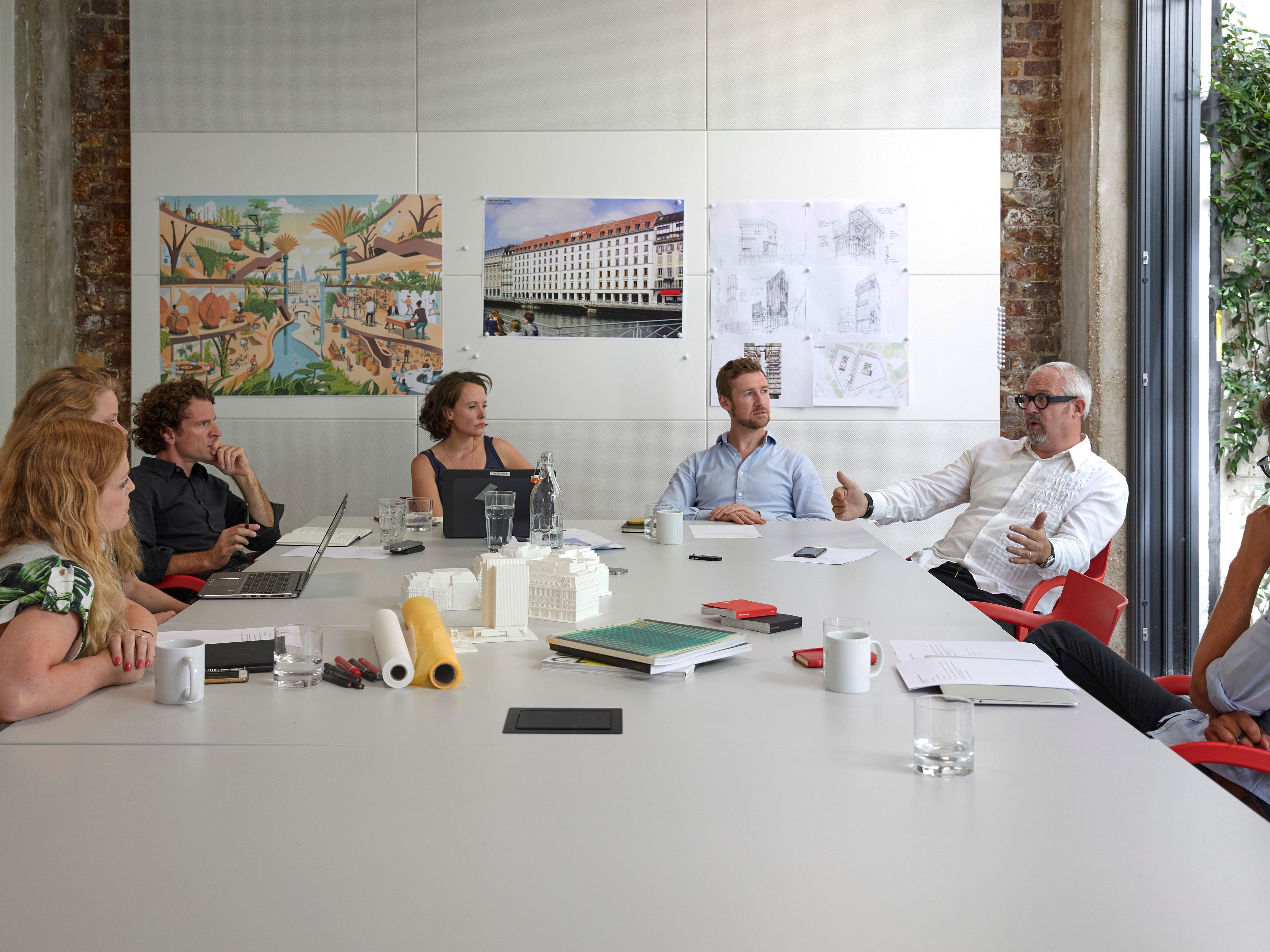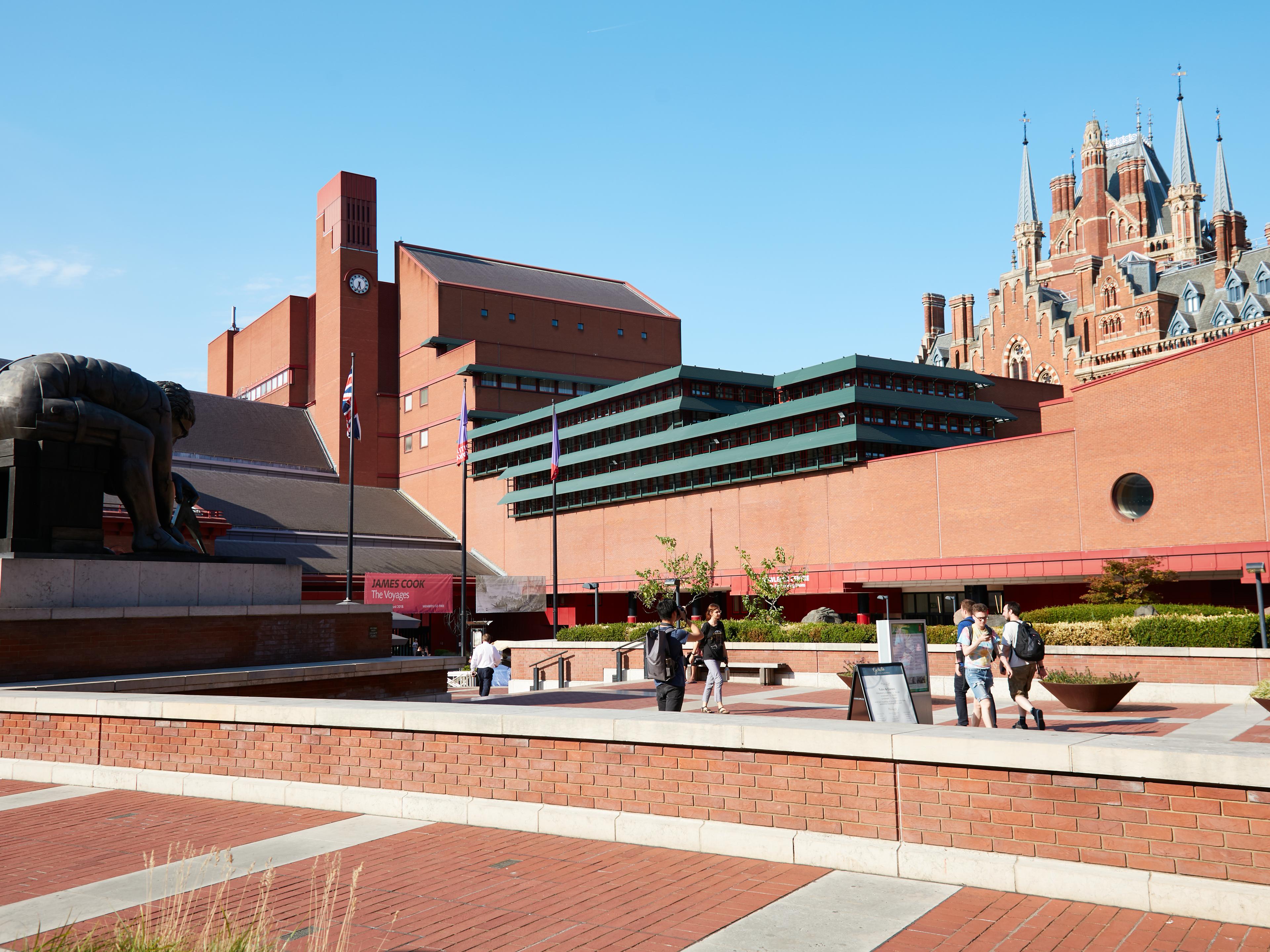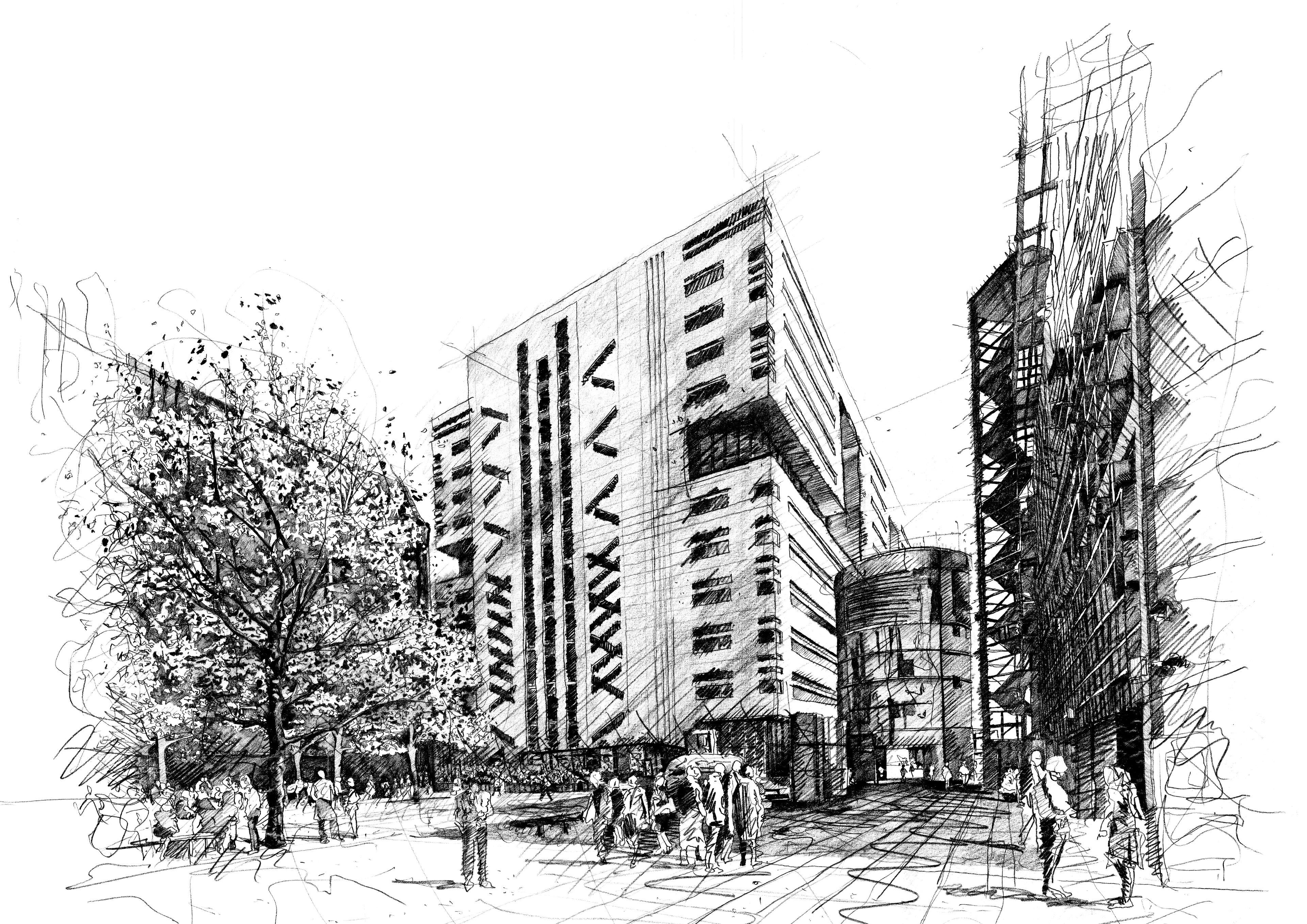
Case study: 5 Broadgate
Our world-class headquarters for Swiss investment firm UBS are raising the bar for modern workplace design. The building is the first of a series of new developments redefining and regenerating Broadgate Estate.
Every aspect of our design is tailored to the bank’s needs, from the 4 football pitch-sized floorplates, which can accommodate up to 750 traders each, to the increased ceiling height, which allows views across a busy floor (a must for traders). The bold stainless steel cladding accounts for 65% of the building’s envelope, making it one of the largest of its kind in the world.
At the time of completion, its BREEAM 'Excellent' score of 84.6% put it in the top ten highest-scoring office buildings in the UK.
Location
London, UK
Status
Built
Sector
Office
Area
65,310m2/703,000ft2
Client
British Land
Project team
Arup, BuroHappold, DP9, FEDRA, Francis Golding, GIA, Hilson Moran, Hyland Edgar Driver, Jefferson Communications, M3 Consulting, Millerhare, Mace, Mace Cost Consulting, NDYLIGHT, Space Syntax, Steer Davies Gleave, URS, Watkins Payne Partnership
Make team
Michael Bailey, Matthew Bugg, Philippa Drinkwater, James Flynn, James Goodfellow, George Guest, Jane Hall, Robert Hall, Myoungjae Kim, Jason McColl, Craig Mundle, Jason Parker, Joanna Pilsniak, Ken Shuttleworth, Oliver Sprague, Ben Stuart, Georgina Walker, Bill Webb, Simon Whitehead, Charlotte Wilson

A new broadgate
The building is a defining feature of the rapidly redeveloping Broadgate Estate.

An expressive facade
The cut-outs in the building’s envelope reveal internal functions such as stairs and lifts.
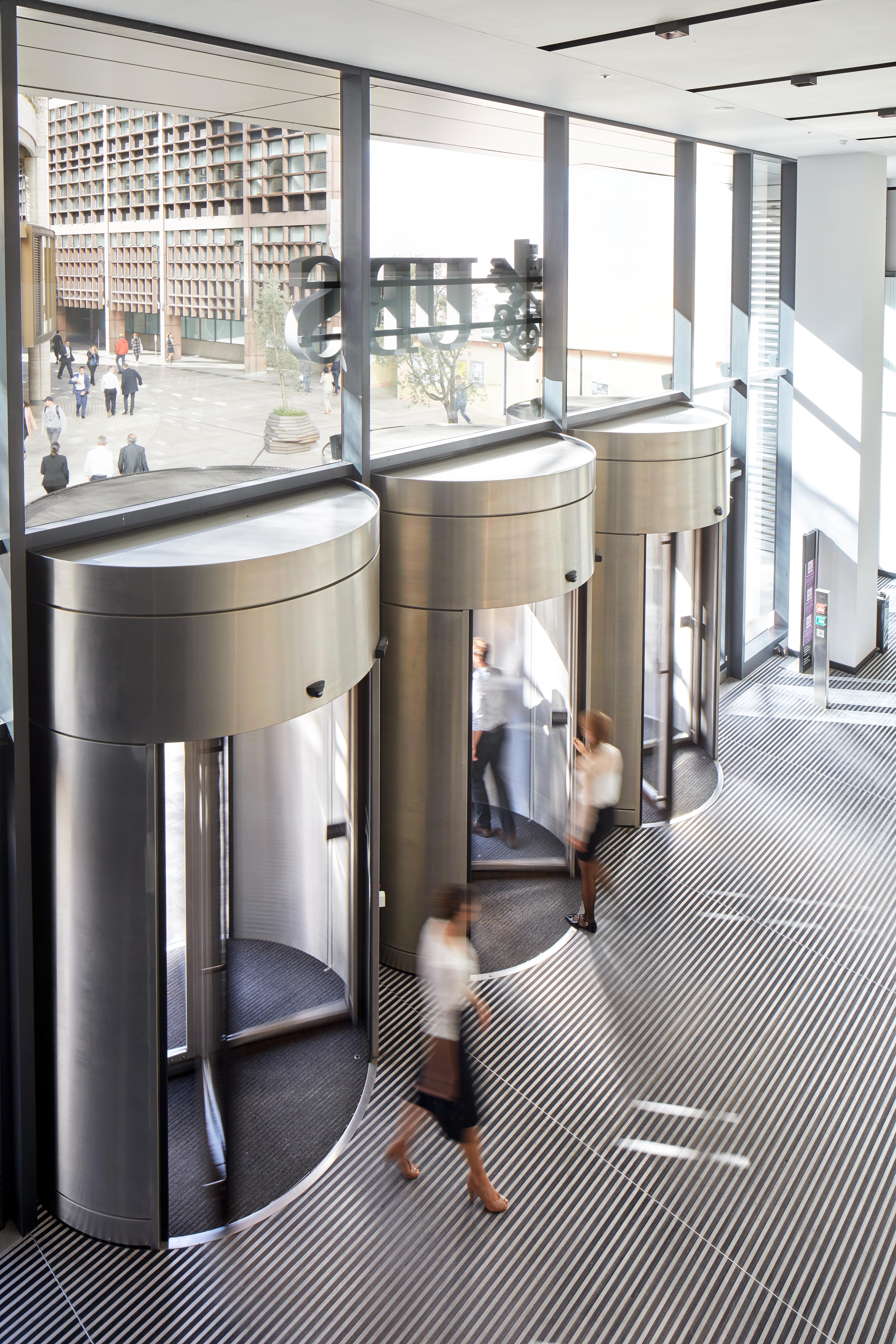
Welcoming thousands
The building welcomes 6,000 traders, management and support staff each day.

Varied spaces
The non-trading floors have a mix of open-plan
workspace and breakout areas.
