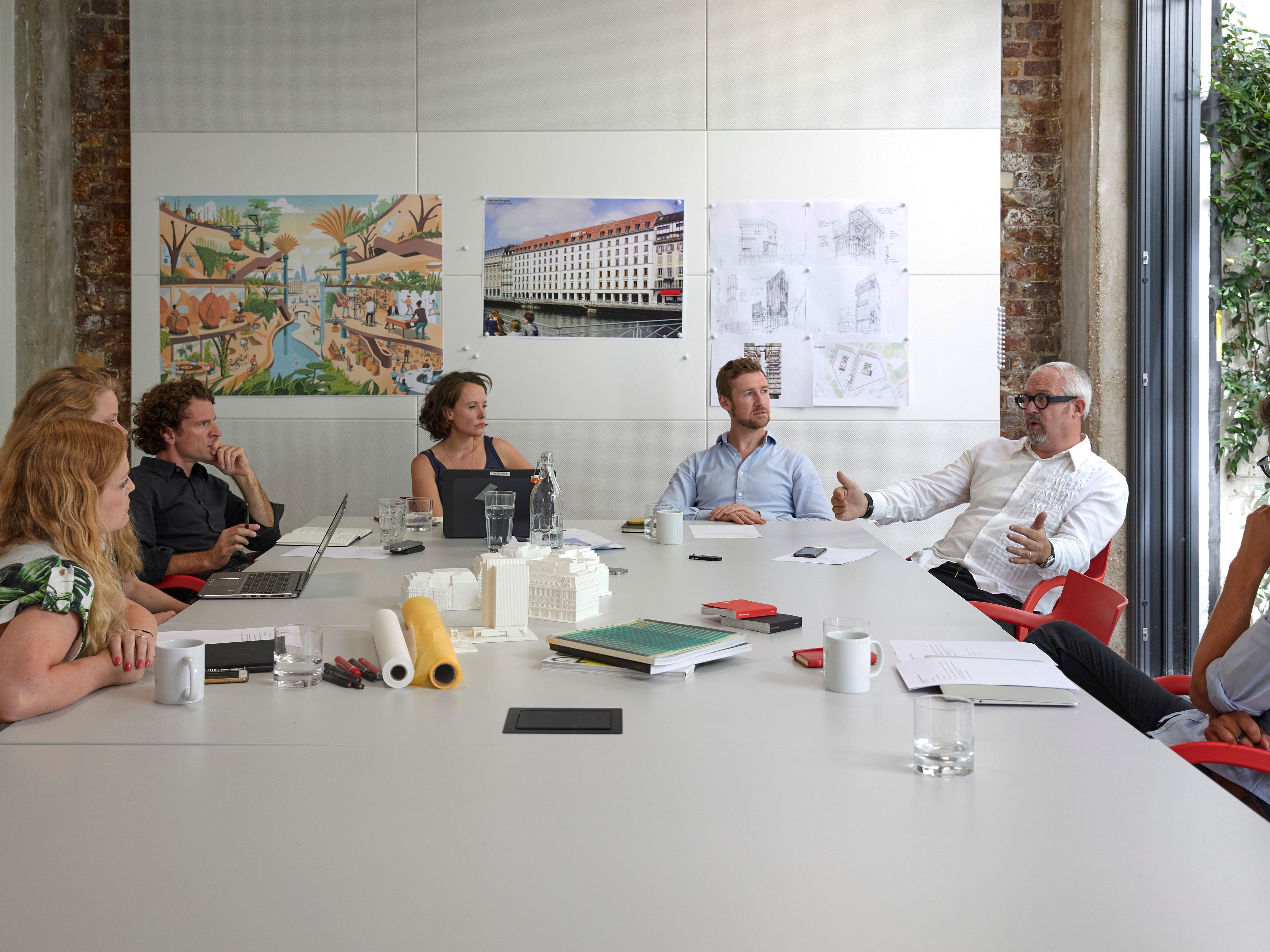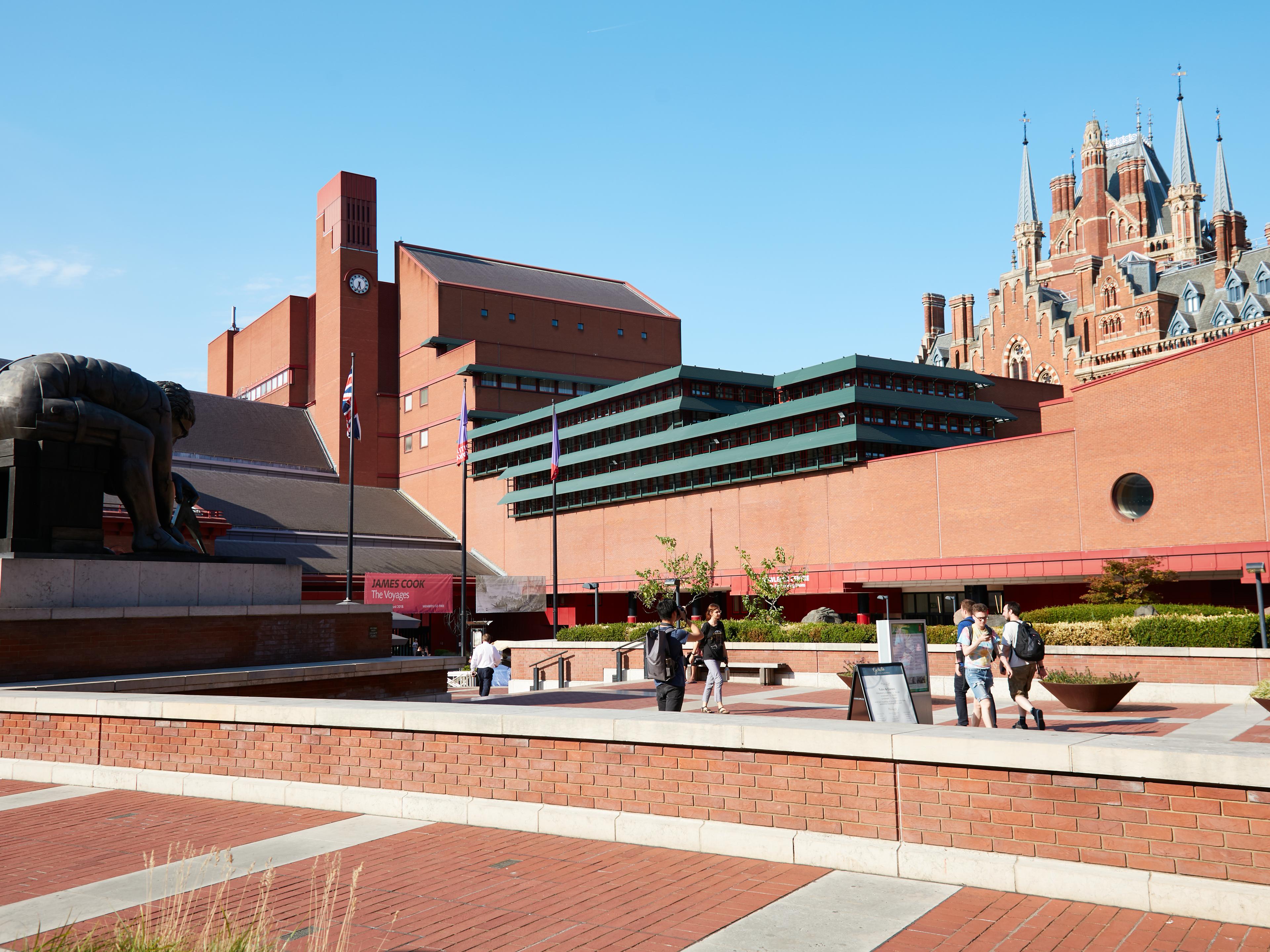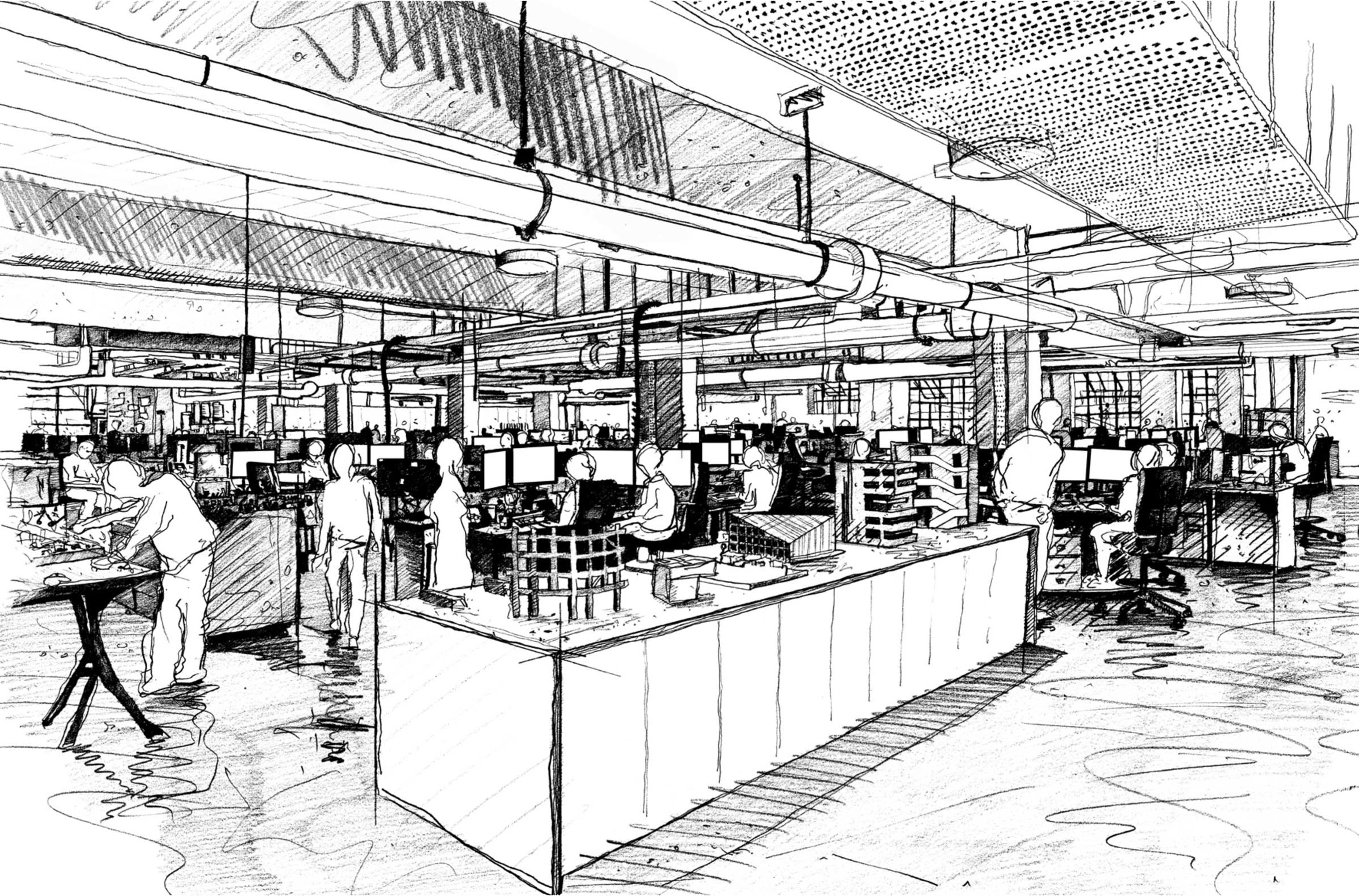
Case study: 32 Cleveland Street
Make transformed a former NCP car park in the basement of the Middlesex Building in Fitzrovia – a beautiful example of Art Deco architecture – to create our current London studio. As both architect and future occupant, we felt it was important to reflect our values in the design. This included retaining and refurbishing many original features, from the Crittall windows and concrete pillars to the yellow paintwork details.
Reflecting our democratic culture, the open-plan layout has no hierarchical desk arrangements or private offices.
The underground space receives natural light via a new ETFE roof over the entrance ramp, a new glass block rooflight and three lightwells, one converted into a courtyard for staff.
Working with developer and client Derwent, we delivered the project in under three years and £5 million.
Location
London, UK
Status
Built
Sector
Office
Area
1,500m2
16,150ft2
Client
Derwent London
Project Team
Akera Engineers, Exigere, GDMP, KKS Strategy, MLM, Rougemont, The Thornton Partnership
Make Team
Sean Affleck, Charley Lacey, Ken Shuttleworth
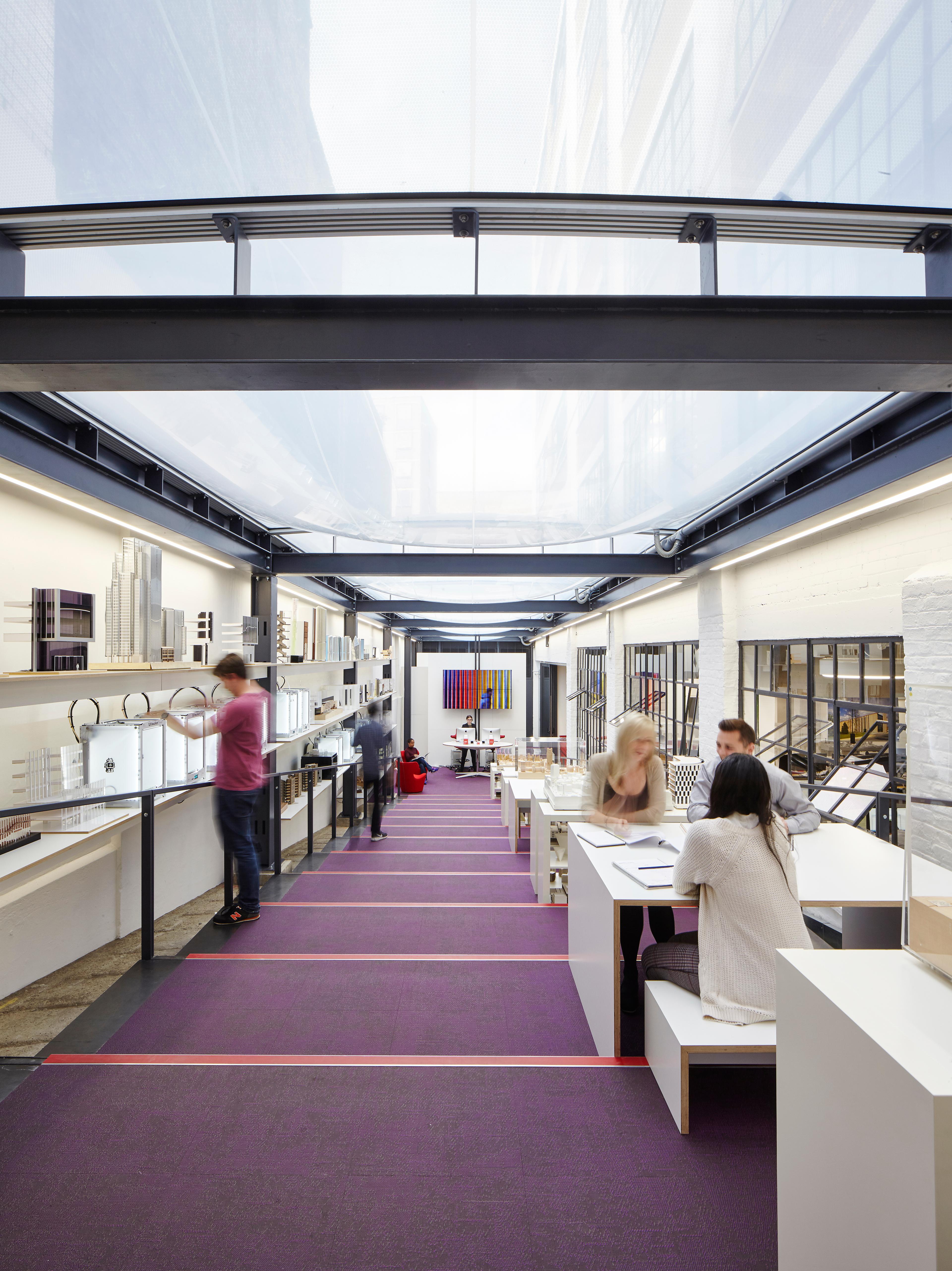
Welcome to Make
Entrance ramp with 3D printers, model displays, breakout space and ETFE roof.
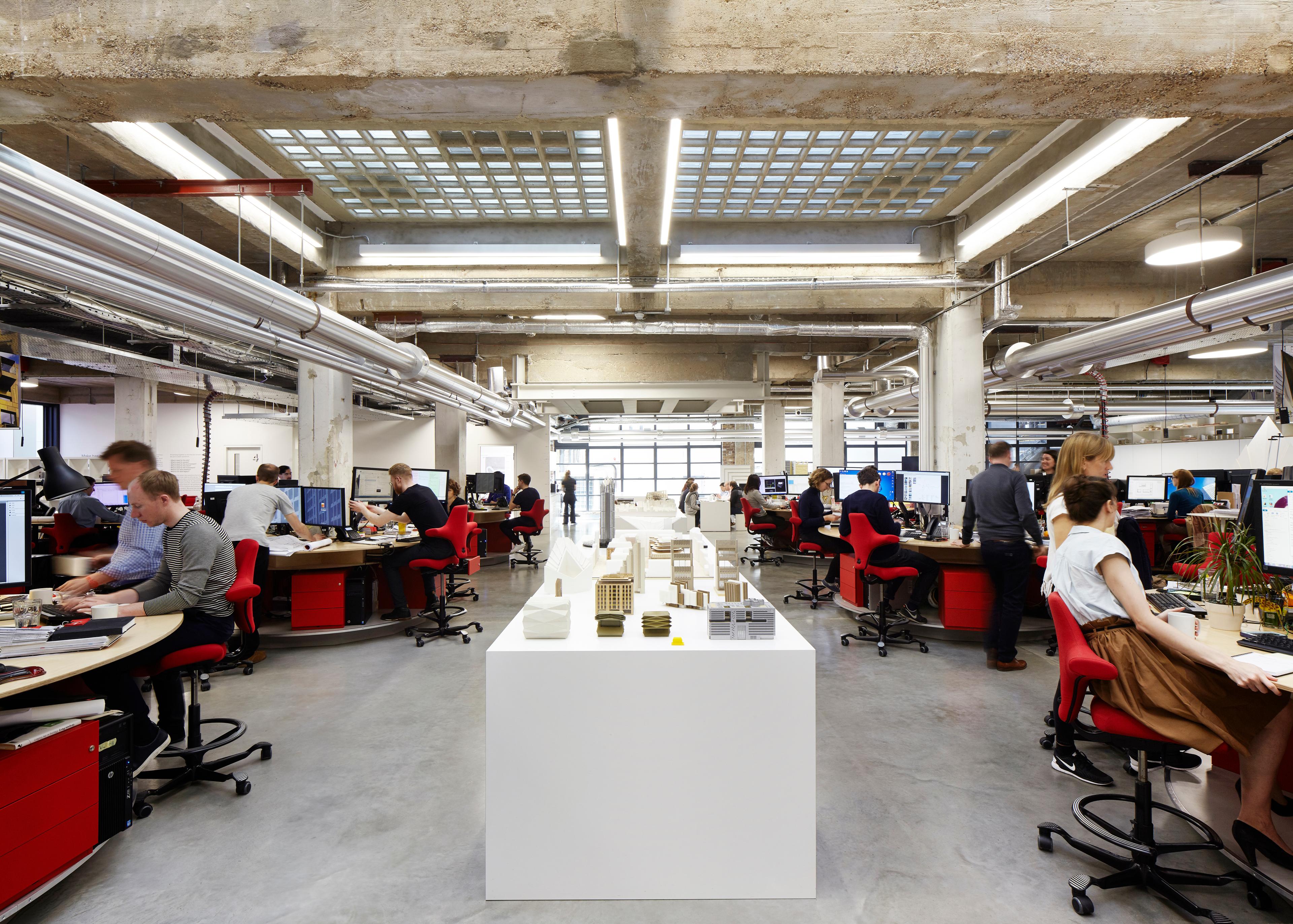
An open environment
Central circulation space with rooflight. High chairs and bespoke circular desks promote easier interaction.

