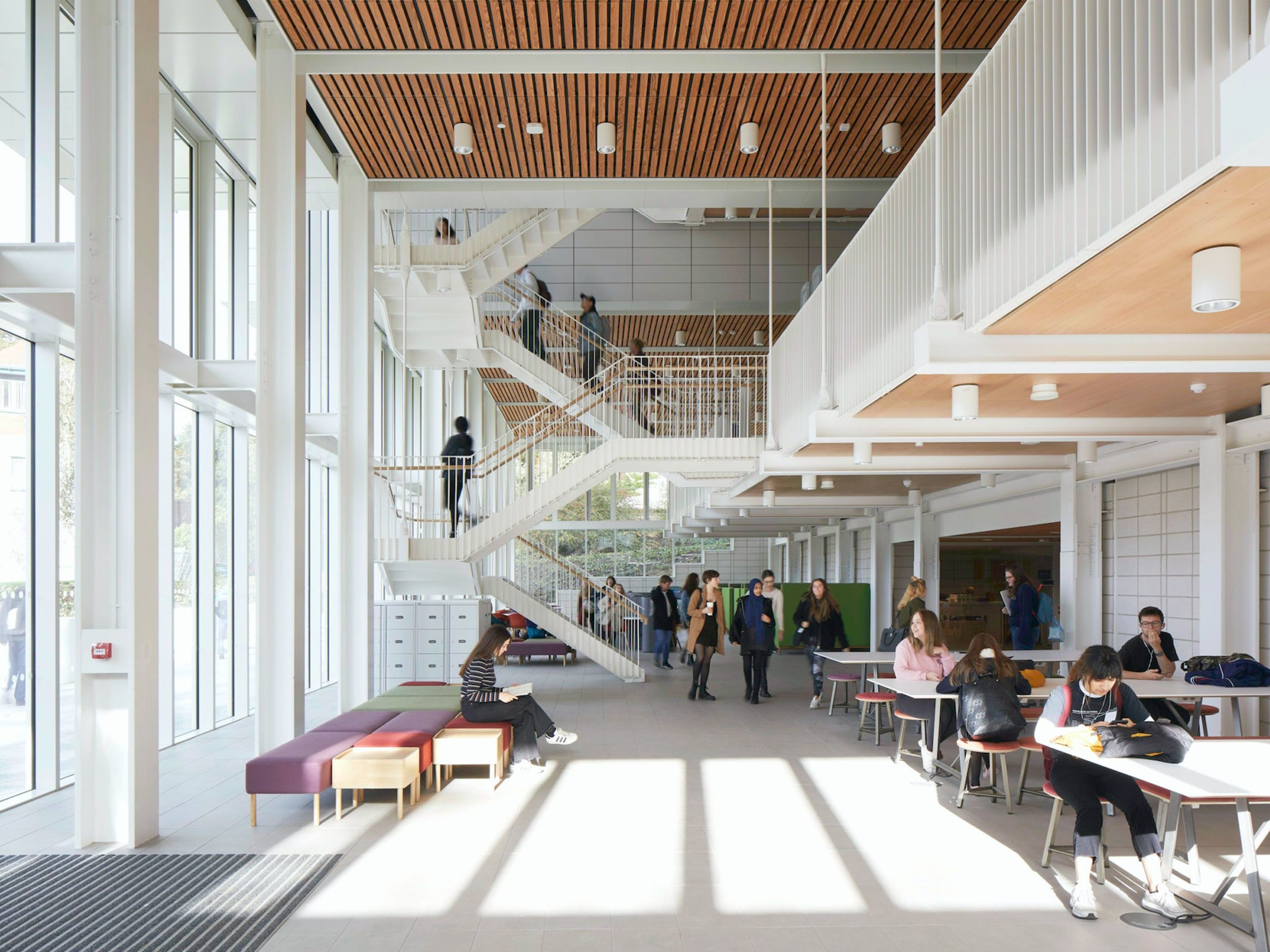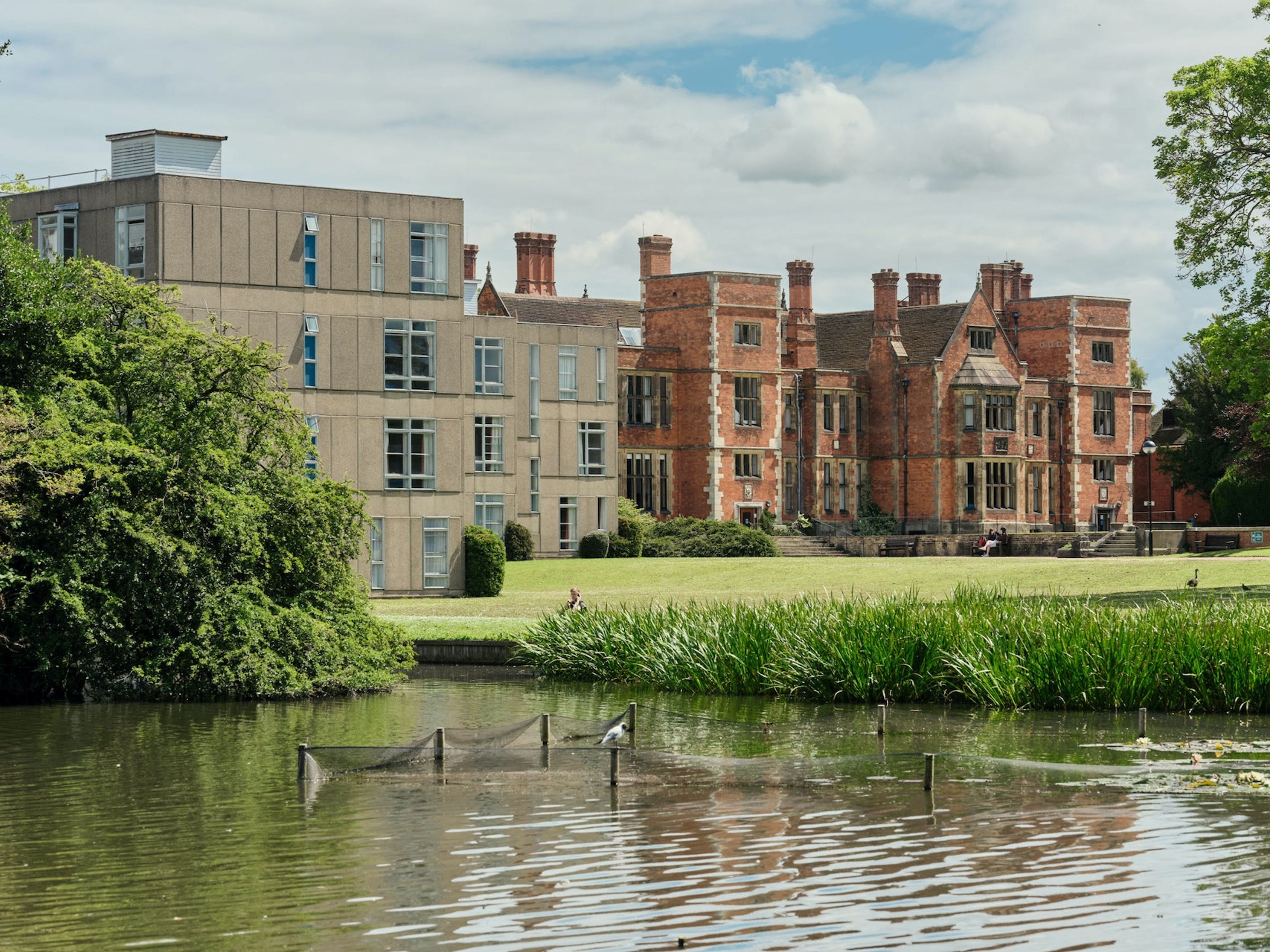Campus and the city: designing for rapprochement
by Prof Michael HebbertA thumbnail sketch might reduce the complicated history of design for higher education to just three episodes. To begin with, universities sprang up in cities, taking their names from them and fitting their buildings into the ordinary street pattern. That’s still how ancient universities like Oxford, Cambridge, Göttingen and Salamanca operate. Episode two begins in the Victorian era, when colleges began to experiment with out-of-town estates so spacious they were called campuses. Campus designs become the norm in the twentieth century, especially in the great phase of expansion after the Second World War.
Throughout the Western world, governments rejected the pleas of municipalities to bring new university investment their way. Instead, the money flowed out to extensive sites with space for landscaping, playing fields, car parks, internal distributor roads, bus stops, halls of residence and all the academic building needs of today and, they hoped, tomorrow.
We’re now into episode three. I’ve watched the transition as a university academic with an interest in design history. When I was an undergraduate in the 1960s, Britain was in process of building a fresh generation of campus universities on greenfield sites outside Lancaster, York, Coventry, Norwich, Colchester, Canterbury and Brighton. My interview at the University of East Anglia was held in a temporary hut in Earlham Park. It was assumed that many existing urban colleges would want to follow suit and relocate to campuses with ample space for car parking and building projects. The London School of Economics, confined to a dense cluster of buildings in Houghton Street off the Aldwych since 1920, took an option on a 45-acre greenfield site south of London. Though this relocation proposal was rejected by academics in 1965, it resurfaced some years after I had joined the staff of LSE in 1979. I remember being stunned to learn at a special staff meeting in the Old Theatre that the School might relocate to Croydon.
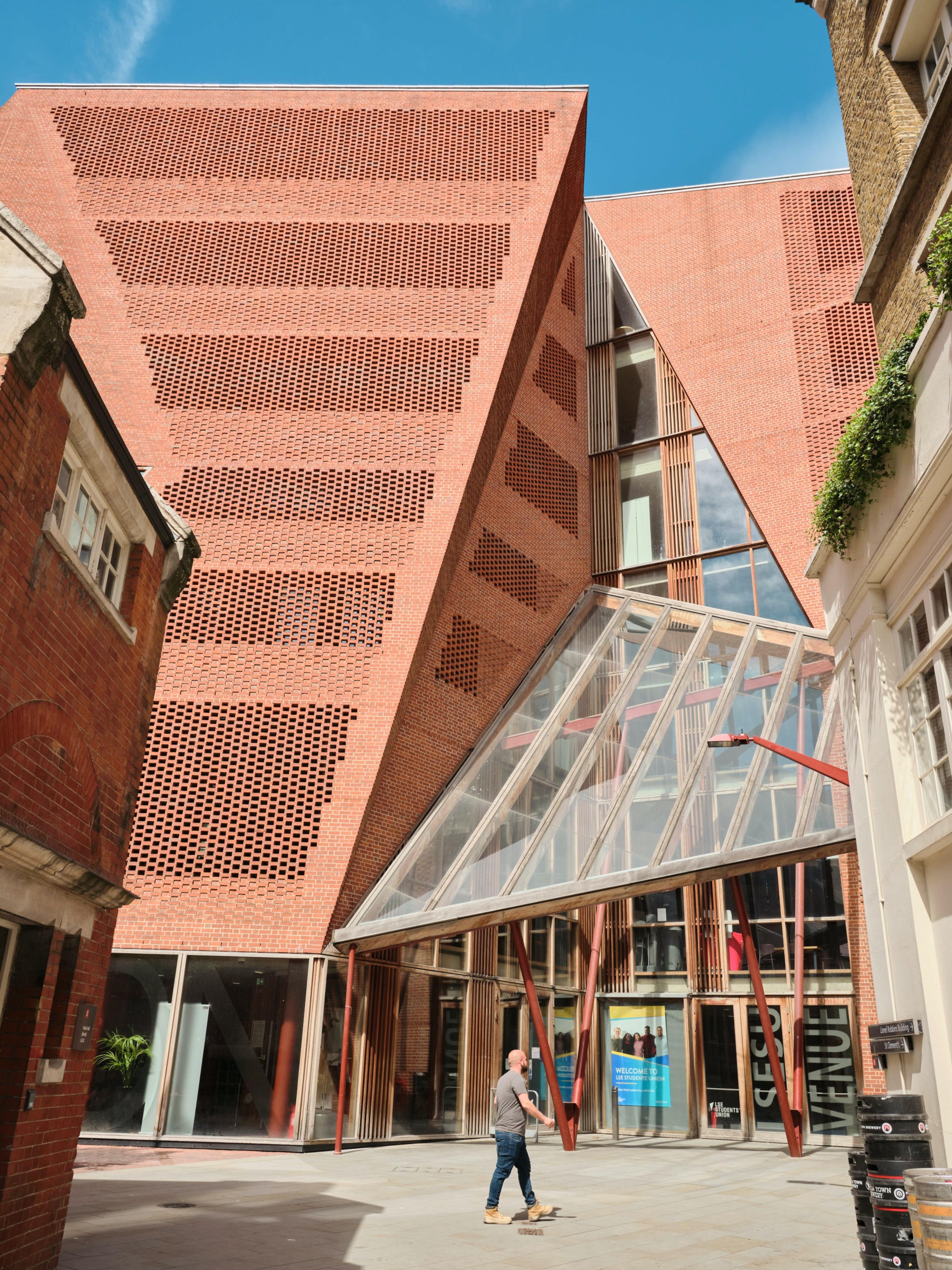
LSE Saw Swee Hock Student Centre. O’Donnell + Tuomey. Photograph Polly Tootal.

LSE Library. Foster + Partners.
But the tide was turning. LSE stayed put, perceiving the advantages of its tightly wedged position in the street pattern between the City and Westminster. Instead of relocating, it began to rent and then to buy and redevelop adjacent buildings: the WHSmith warehouse to the north was converted by Norman Foster into a library, the Mobil oil company blocks to the east became university departments, St Philip’s clap hospital to the west was rebuilt by the Irish practice O’Donnell + Tuomey as the student centre, and further expansions around Lincoln’s Inn Fields and down the curve of the Aldwych more than doubled the School’s footprint.
One of the boldest expansion projects – under construction at time of writing – is the Marshall Building by Dublin-based Grafton Architects. It’s on a large plot between Lincoln’s Inn Fields and Portugal Street, wrapping around the back of the Old Curiosity Shop. When I first arrived at LSE, my office was just across the road. Watching the construction of its predecessor on the site, the Cancer Research Institute, I remember wondering why it made sense to put research laboratories in such a central location. Now I see.
Continuing in this autobiographical vein, in 1994 I joined the University of Manchester. Like many other red-brick civic universities, it had for many decades seen its urban location as a disadvantage and pursued various design initiatives to make itself as campus-like as possible. These included highway plans to divert traffic around the edge of a higher education precinct, buffer landscaping and security fencing to screen the university from adjacent neighbourhoods, and architectural commissions that faced inwards, presenting the outside world with a view of loading bays and car parks.
Over the next two decades I watched a fundamental shift in design philosophy as the university and the city tried to redefine their relationship in terms of integration rather than segregation. Teaching an urban design studio, I could see how many other civic universities were attempting similar shifts, and how much business this created for masterplanning specialists such as Sasaki Associates (Cambridge, Massachusetts), Urban Strategies (Toronto), Venturi Scott Brown (Philadelphia), Farrels (London) and URBED (Manchester) – and, consequently, for our students.
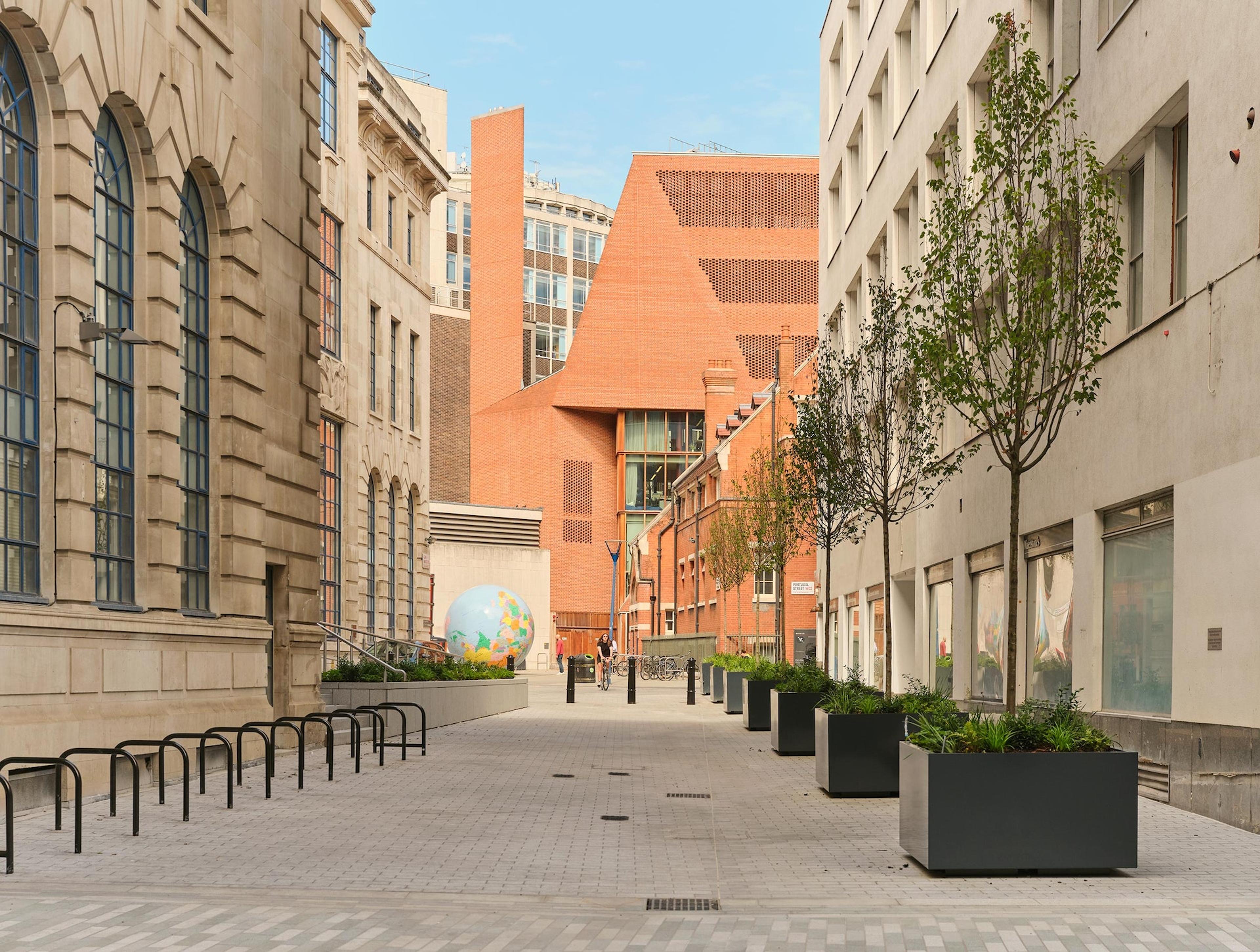
Photograph Polly Tootal.
Campus boundaries designed for impenetrability are becoming edges that encourage connectivity. A pioneering example is the University of Pennsylvania campus in its setting of inner-city Philadelphia. When Penn threatened to relocate out of town in the 1960s, the municipality used urban renewal powers to demolish surrounding African-American neighbourhoods, creating a cordon sanitaire of parking lots round the campus. Then came a revolutionary 2006 masterplan called Penn Connects, which aimed to re-embed the university in the city through street reopenings, reorientation of building fronts and backs, and development of shops serving both campus and neighbourhood. The strategy was extended in 2011 with a series of shared parks and open spaces, and architectural guidelines that require new buildings to present active frontages onto public thoroughfares and be designed as much for external as for campus viewing.
Many other universities have pursued similar concepts, encouraging the public to come in rather than keep out. They’ve realised that town-gown linkage and community partnerships are good for academic health, encouraging knowledge transfer and helping attract and retain talent. And cities, for their part, have woken up to the economic significance – direct and indirect – of partner universities.
The change also affects the design of university landscapes. A conventional low-density campus allows buildings to be positioned freely within an accommodating setting of open parkland. Recent masterplans have taken a more assertive view of placemaking, imposing shared frontage lines and other design disciplines that define the outdoor spaces of a campus as an expression of corporate identity.
It turns out that legible, well-ordered spaces, framed by buildings, are not just needed to impress parents when prospective students come on visit days; they enhance walkability and contribute to carbon mitigation, and arguably they encourage intellectual creativity by providing public space where a university’s diverse specialisms can meet and mingle. The more streets, squares, parks, bars and cafés, the better the prospects for cross-disciplinary innovation.
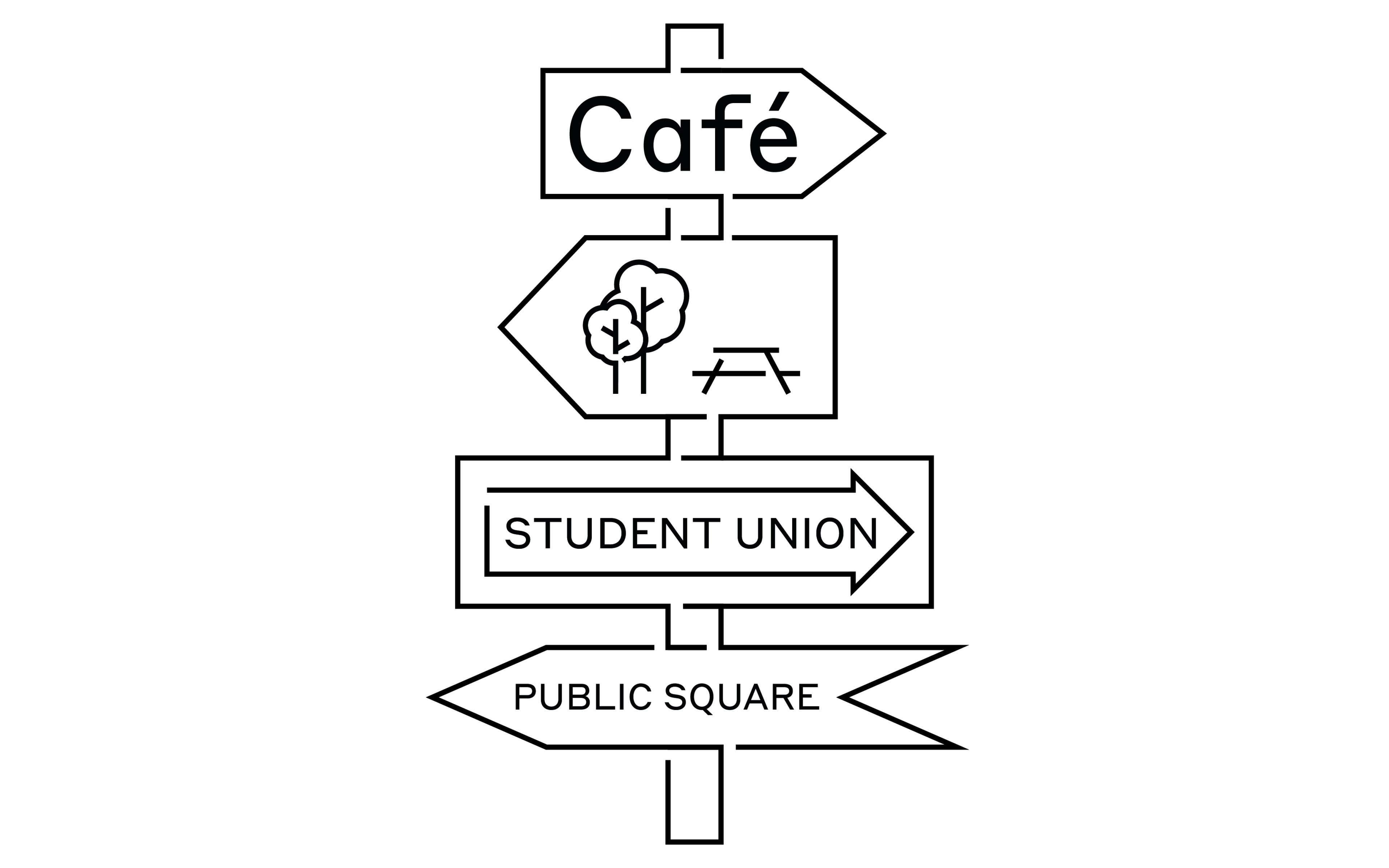
Finally, the same hipster logic is being applied to university architecture. The discrete building types of the last century are being replaced by hybrids, designed for multiple functions and for versatility over time. In the era of ubiquitous mobile and laptop IT, the single-function library is merging with the café, the corridor, the common room, the seminar, computer cluster into ‘learning commons’, a blurring of typologies that reflects real-world changes in work patterns and learning behaviour.
So you could say we’ve come full circle. Take one of the largest current projects: Cambridge University’s 150-hectare development to the north-west of the city. It’s a street-based suburb mingling private housing, student halls, academic accommodation, R&D space, start-ups and commercial units. The masterplanner, AECOM, wants to replicate the land use blend of historic Cambridge in a 21st-century environment. The era of the campus is over.
Authors
Prof Michael Hebbert is Emeritus Professor of Town Planning at The Bartlett School of Planning and author of the 2018 paper, “The campus and the city: a design revolution explained”.
Publication
This article appeared in Exchange Issue No. 3, a look at how the COVID-19 pandemic has influenced the future of university design, featuring insight from chancellors, architects, students and more.
Read more