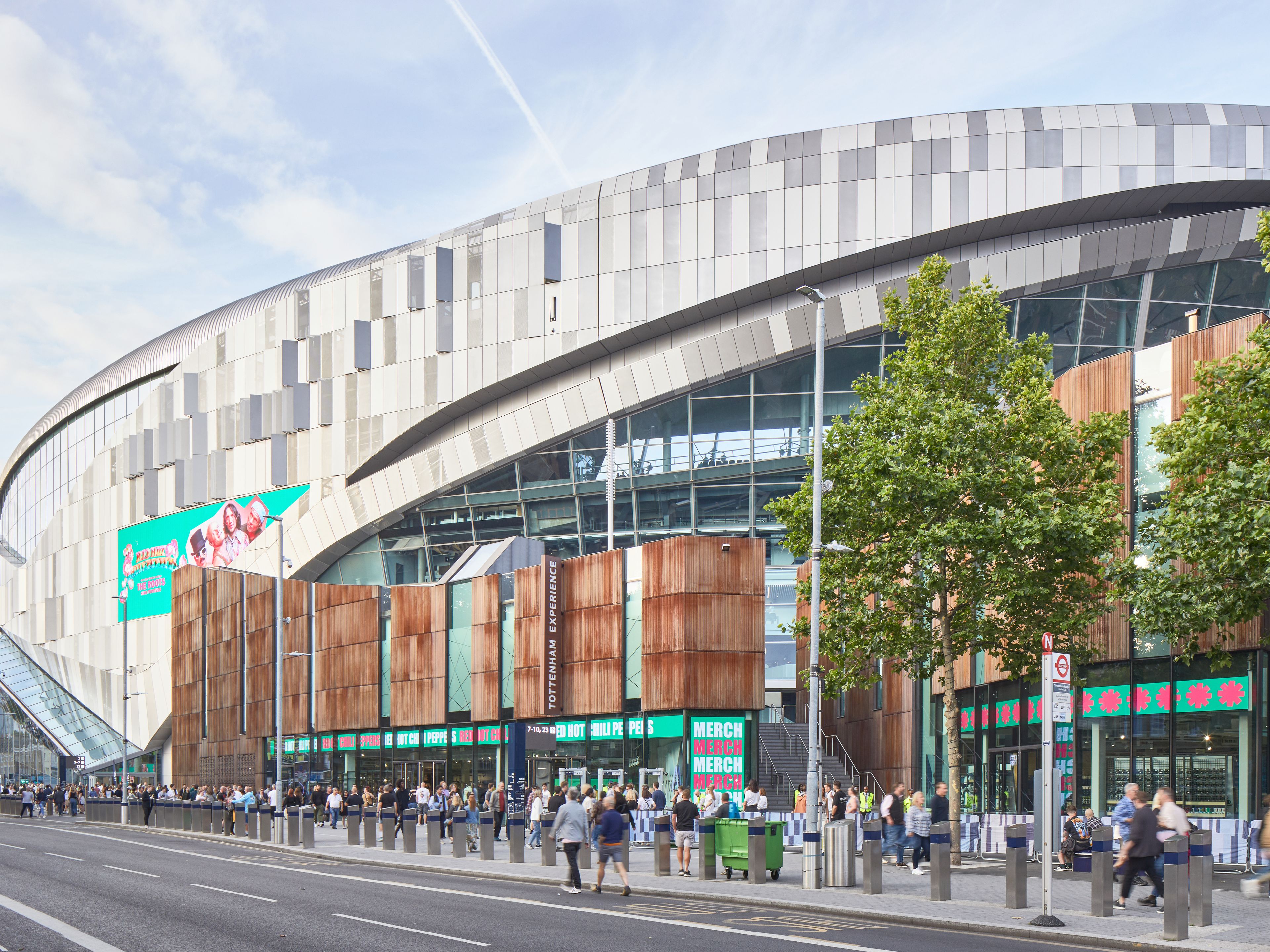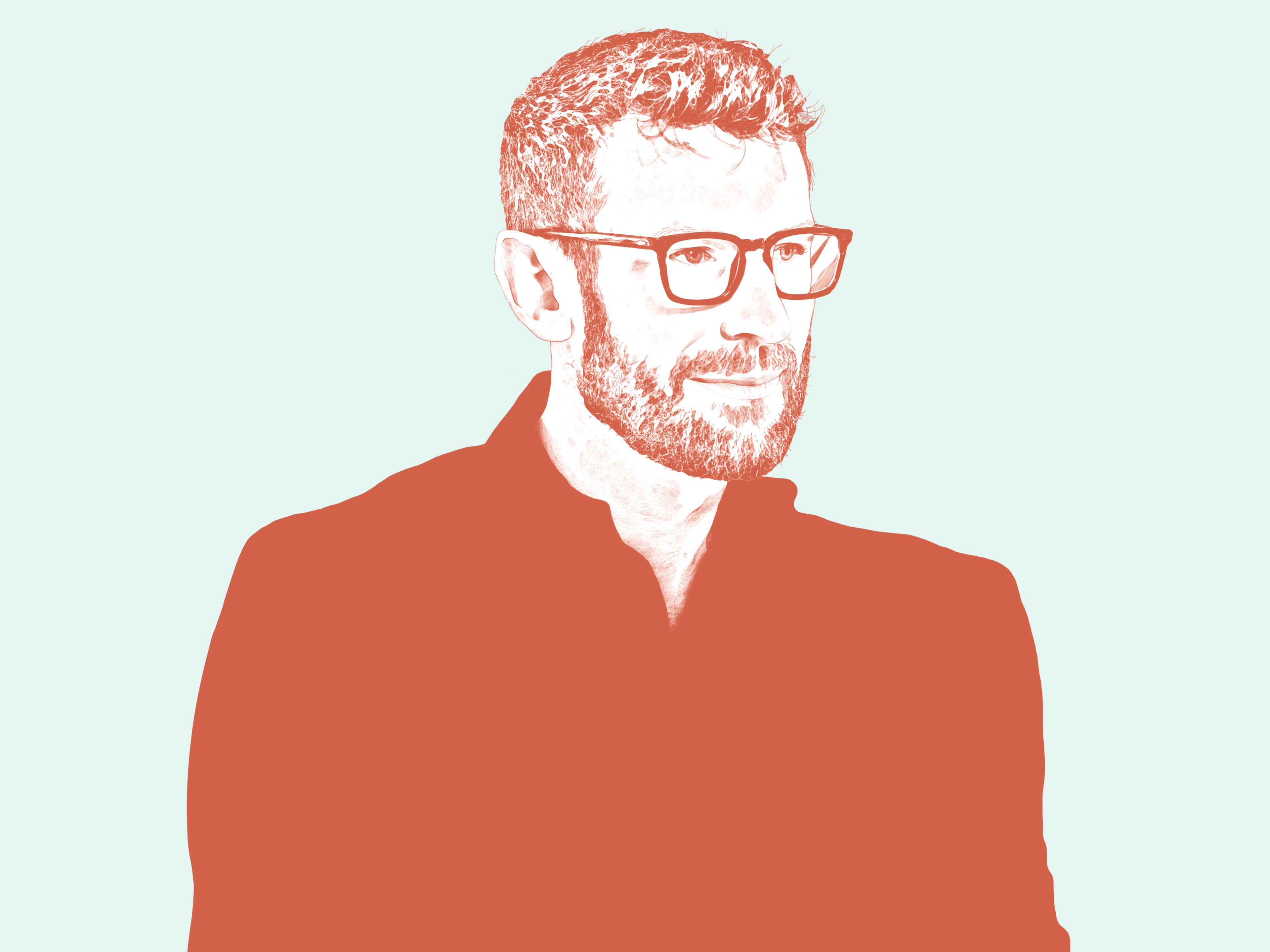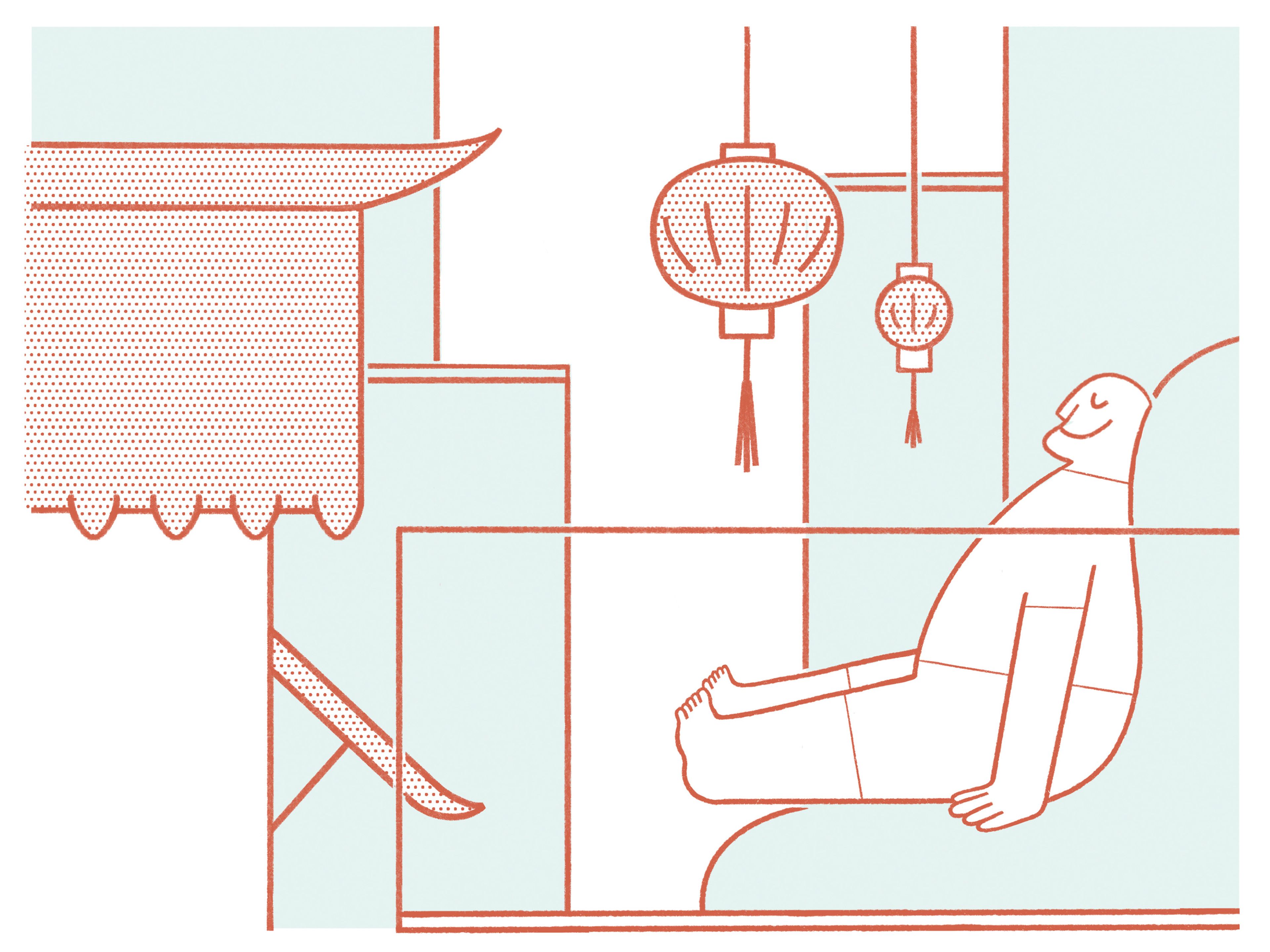Harmonising contexts: interview with Katy Ghahremani, Make
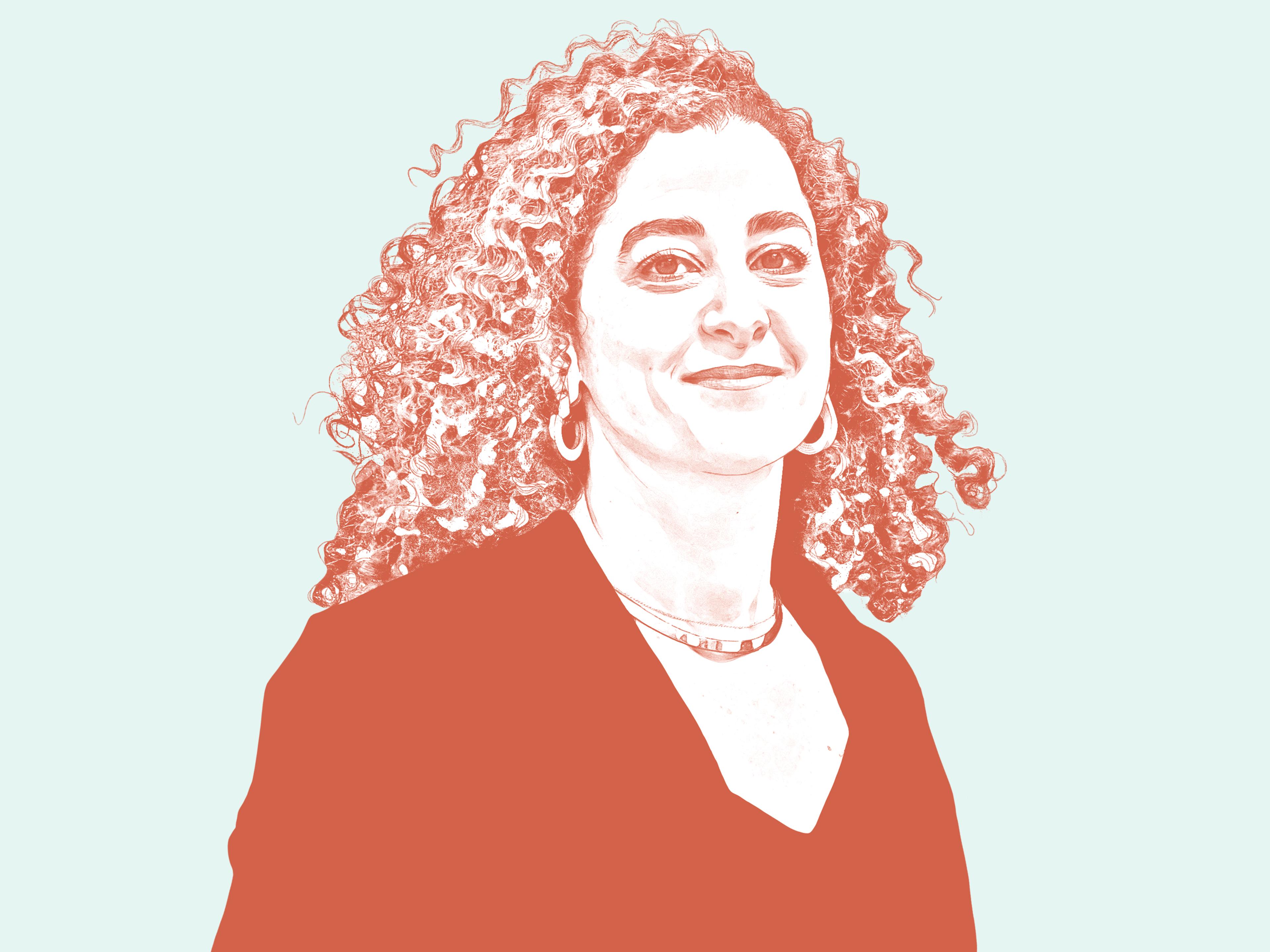
Katy Ghahremani
Director at Make
The Sichuan city of Chengdu is a place of contrasts. Modern development rises tall against a backdrop of traditional courtyard houses and, in the distance, the Longmen and Qionglai mountains, home to the giant panda. Nestled in this rapidly urbanising context is The Temple House, which itself represents a union of opposites. The boutique hotel is a contemporary nod to Chengdu’s ancient history, mediating between tradition and modernity, low and tall, enclosed and open, creating a rich tapestry of textures, styles and scales.
Make designed the architecture and interiors for The Temple House, which is part of the Daci Temple Cultural and Commercial Complex, a major urban renewal development by Sino-Ocean Land and Swire Properties in Chengdu’s CBD. This growing neighbourhood mixes shops, restaurants and cafés, all knitted together by a matrix of lanes, courtyards and open spaces.
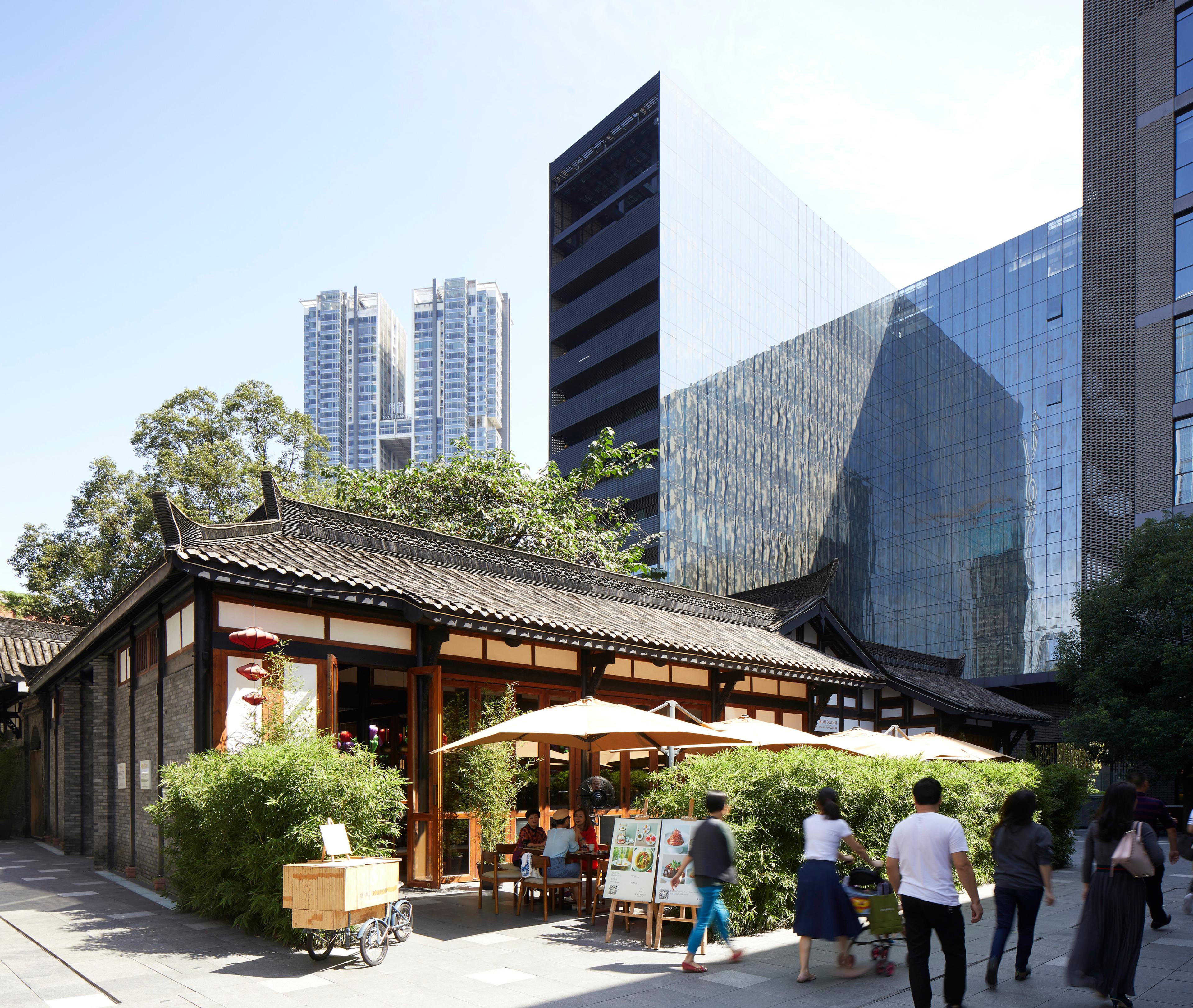
A hotel that draws on centuries of local tradition and landscape.
Make’s architecture harmonises with the low-rise commercial complex and the adjacent towers by introducing a set of stepped building volumes that mediate between the two. A reconfigured courtyard frames a verdant interior where guests and the public can find respite and pause during the day.
Inspired by the Qing Dynasty building on the site, and the architecture, landscapes and culture of the Sichuan region, Make has helped shape a new vernacular that invokes a vibrant sense of place and familiarity. Since opening in 2015, The Temple House has become a memorable fixture in Chengdu.
Here Katy Ghahremani, one of Make’s directors and the lead architect for the project, discusses the importance of designing with local tradition and context in mind.
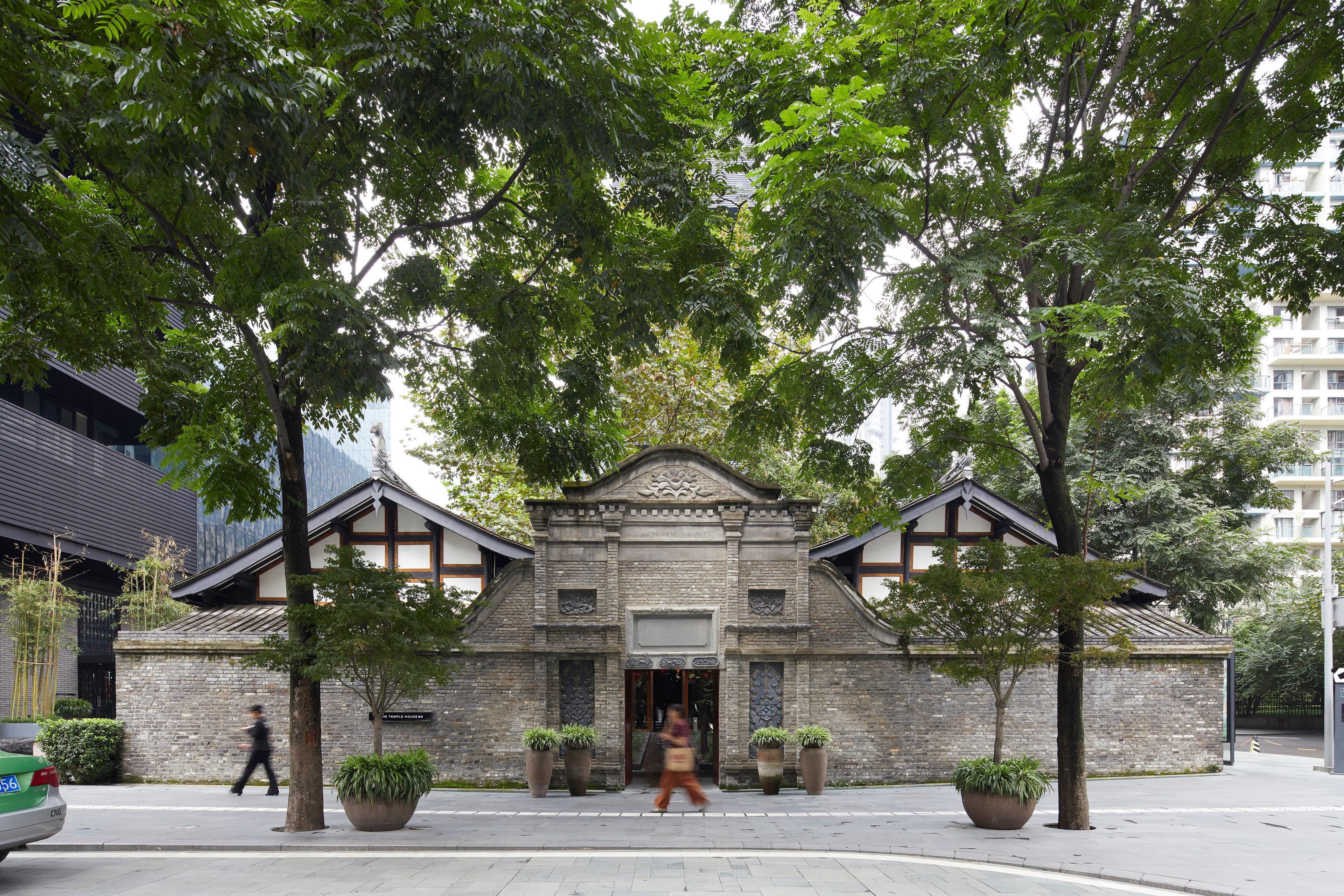
A revitalised Qing Dynasty building at the heart of the arrival experience.
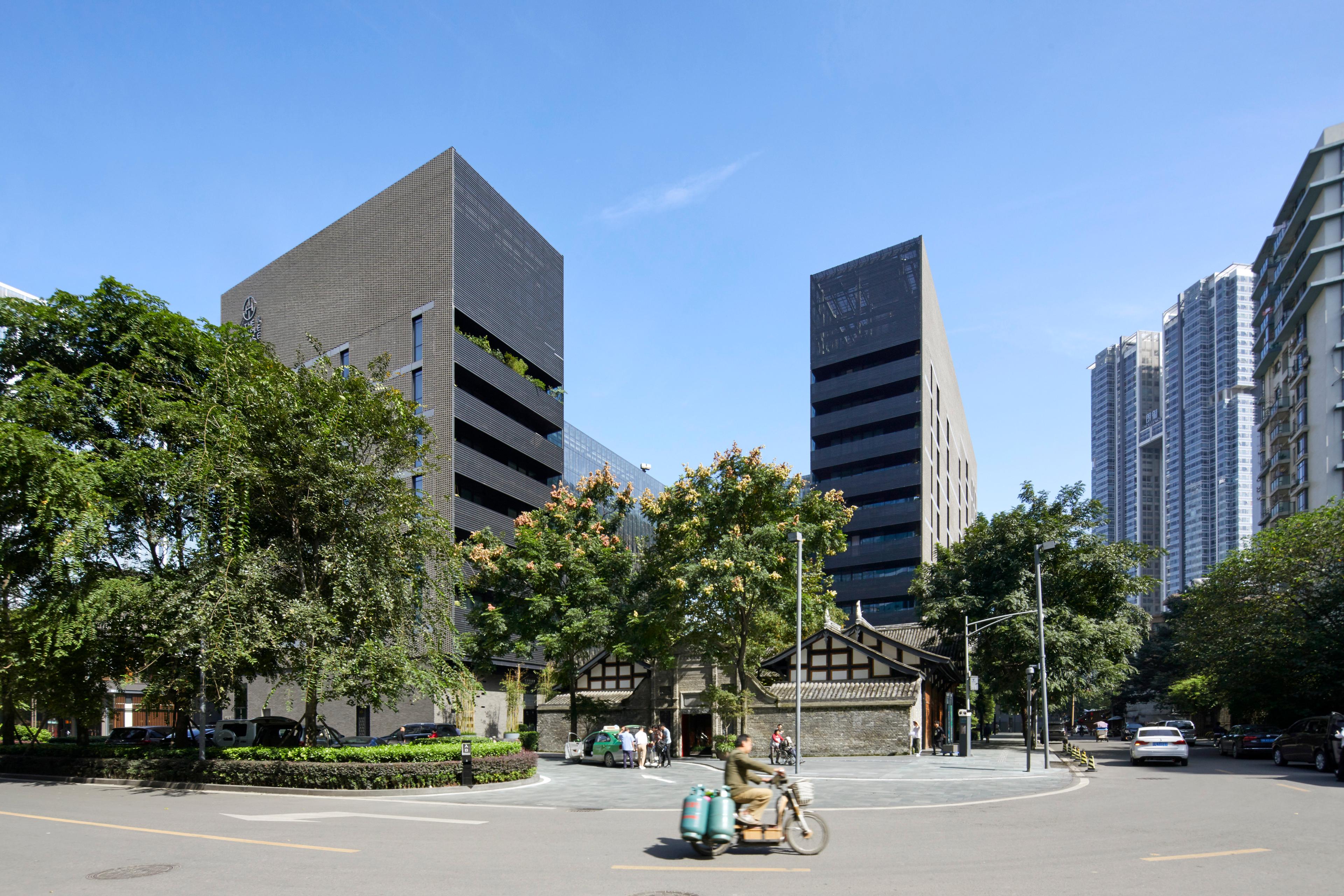
Two L-shaped buildings housing hotel guestrooms and serviced apartments.
The Temple House is situated within a larger area of change. Can you describe the emerging context you were working in?
When we started designing The Temple House in the early 2000s, the whole area was being flattened, and just a few heritage buildings remained. We were told that we could knock down the historic Qing Dynasty building on the site and do it all anew, but we felt that preserving this heritage would bring character and instil a sense of place, so it was really important for us to integrate it into the overall proposal.
A retail-led masterplan was being developed for the broader site, covering the area from the new metro station to The Temple House. Our approach was to use the hotel and its hospitality offer as an anchor to draw people from the station and through the new retail neighbourhood. As such, we were very mindful of creating a permeable block. It’s organised as a series of interlinked courtyards, allowing the public to move through it on a choreographed journey.
Talk us through the different components of the hotel.
There are two L-shaped buildings, one containing the hotel and the other a serviced apartment building. Both are folded around the Qing Dynasty building, which houses the guest reception, a library and workspace, and a gallery for temporary exhibitions. Two connected spa buildings sit adjacent to the hotel, with treatment rooms arranged around internal courtyards. One of the courtyards is busy and lively, while the other is quiet and serene, offering contrasting experiences.
The ground floor is designed to be outward facing, with a bar and an all-day dining room that spill out into the adjacent retail street as well as the internal courtyard. These uses open the buildings up to the public, making them part of the city rather than being exclusive to hotel guests only. The permeability of the ground level draws people in, both via the buildings and the public routes, integrating the site into the wider surrounding retail development.
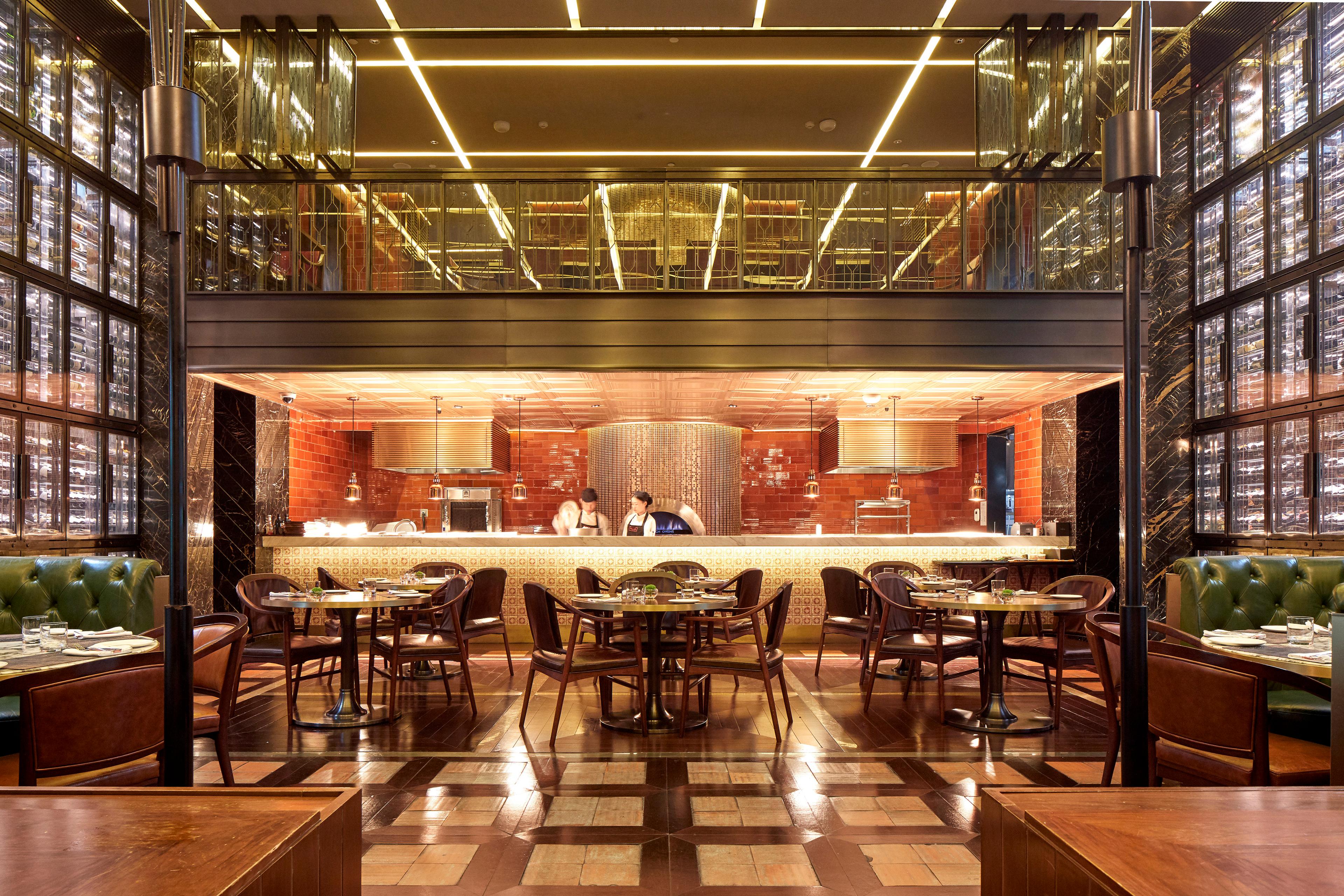
Dining spaces that open the development up to the public.
The scheme mediates between traditional low-rise and contemporary high-rise development. How did you achieve this balance?
We had to mediate in terms of height and materiality as well as architectural style, from heritage to contemporary.
The outer shell of our buildings is brick, which echoes the traditional brick houses of Chengdu but is interpreted in a modern way, with a pattern of hit-and-miss bricks at the top that allows light to seep through, adding texture and a beautiful nighttime glow. This helps softens the stepping of the building volumes, which anchor the hotel amid the district’s low-level retail and the sleek silhouettes of nearby towers like Pinnacle One, also designed by Make.
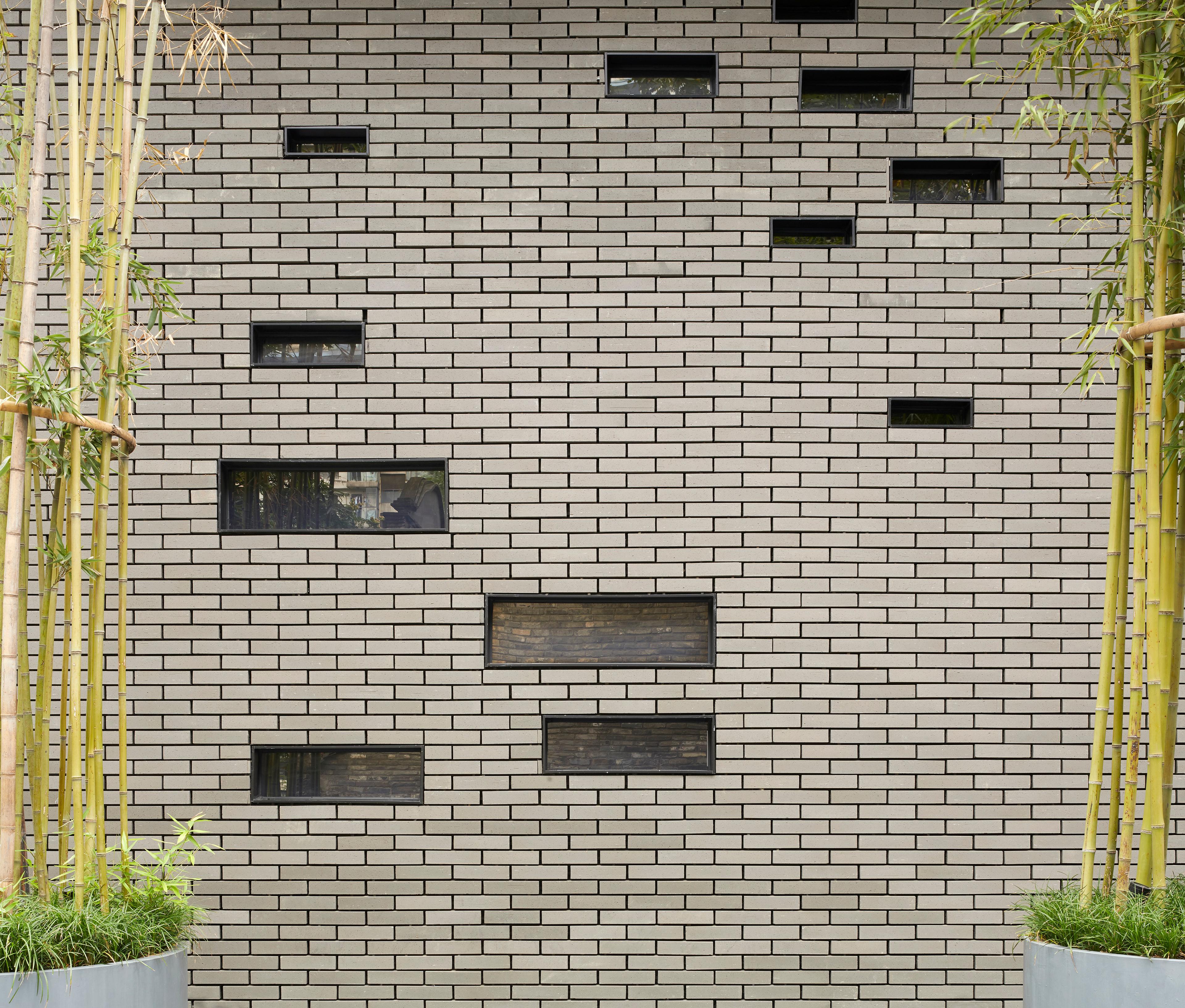
Brickwork that offers a modern reinterpretation of Chengdu's traditional brick houses.
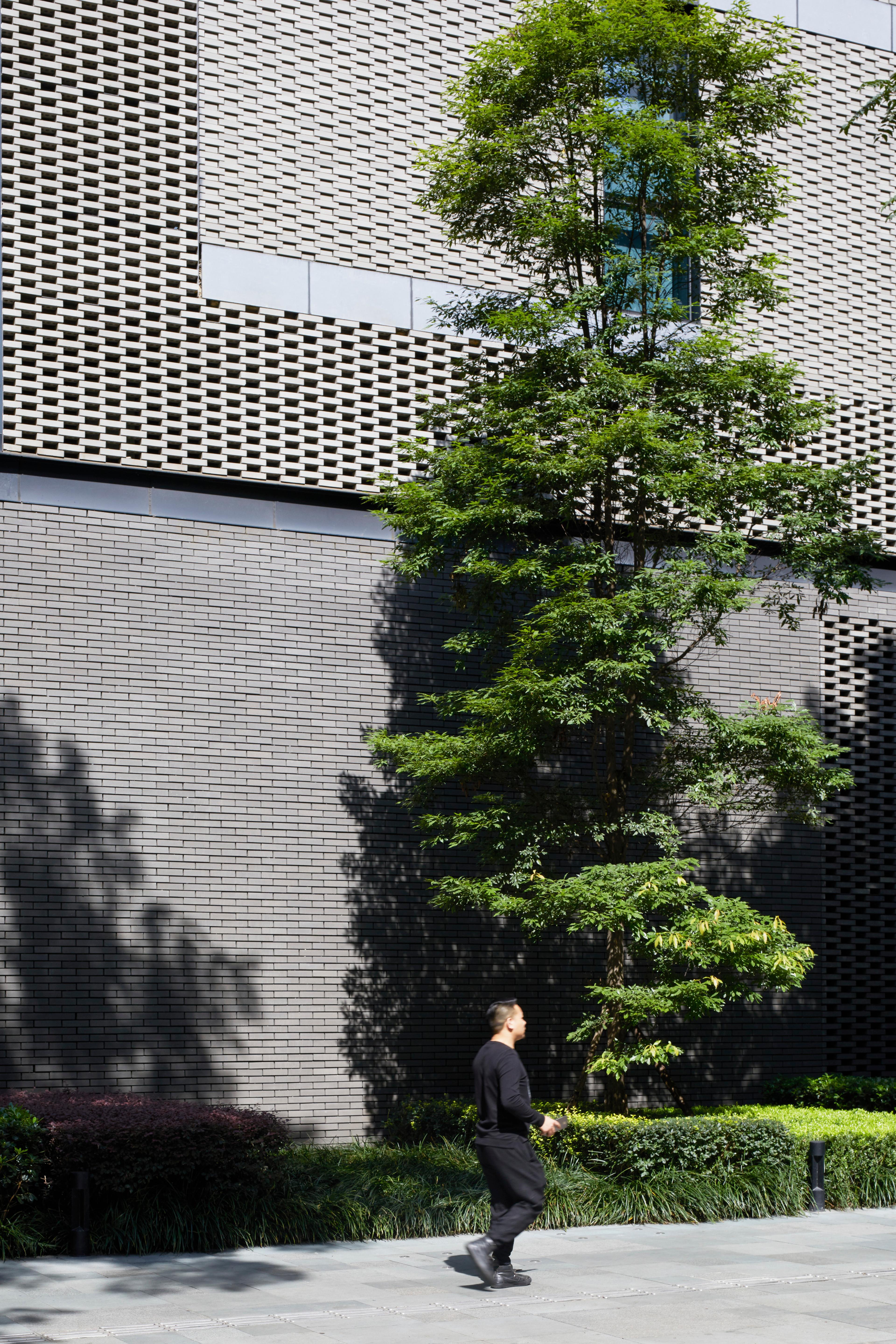
Chengdu is one of the places where embroidery and the loom originated. That inspired us to design the city-facing facades as 3D woven panels formed of metal and brick. This is a nod to what the region stands for and has created something very unique to the place. The courtyard facades, meanwhile, pay homage to the historic tea houses along the Jin River with a glazed material and fretwork pattern of nature and trees. These reflect shadow and filter the light, bringing a rich sense of nature to the interior.
How did the physical landscape of Chengdu inform the design of the project’s open spaces?
Chengdu sits in a basin and is often cloudy. Because it rains a lot, it’s very verdant. On the slopes surrounding the city are terraced paddy fields, and we wanted to bring that language into the landscape design and use it in a clever way.
We were challenged by the lower ground floor height, which is the same across the whole development. To gain extra height, we integrated a terraced landscape that creates domes internally, with rooflights at the top to bring in more light. Externally, the terraces reflect the surrounding landscape.
Tiered gardens are used to grow food for the restaurant, herbs and salads, which creates a connection from garden to table – a wonderful part of the guest experience. That wasn’t very common back in 2015, but now a lot of hotels are doing it.
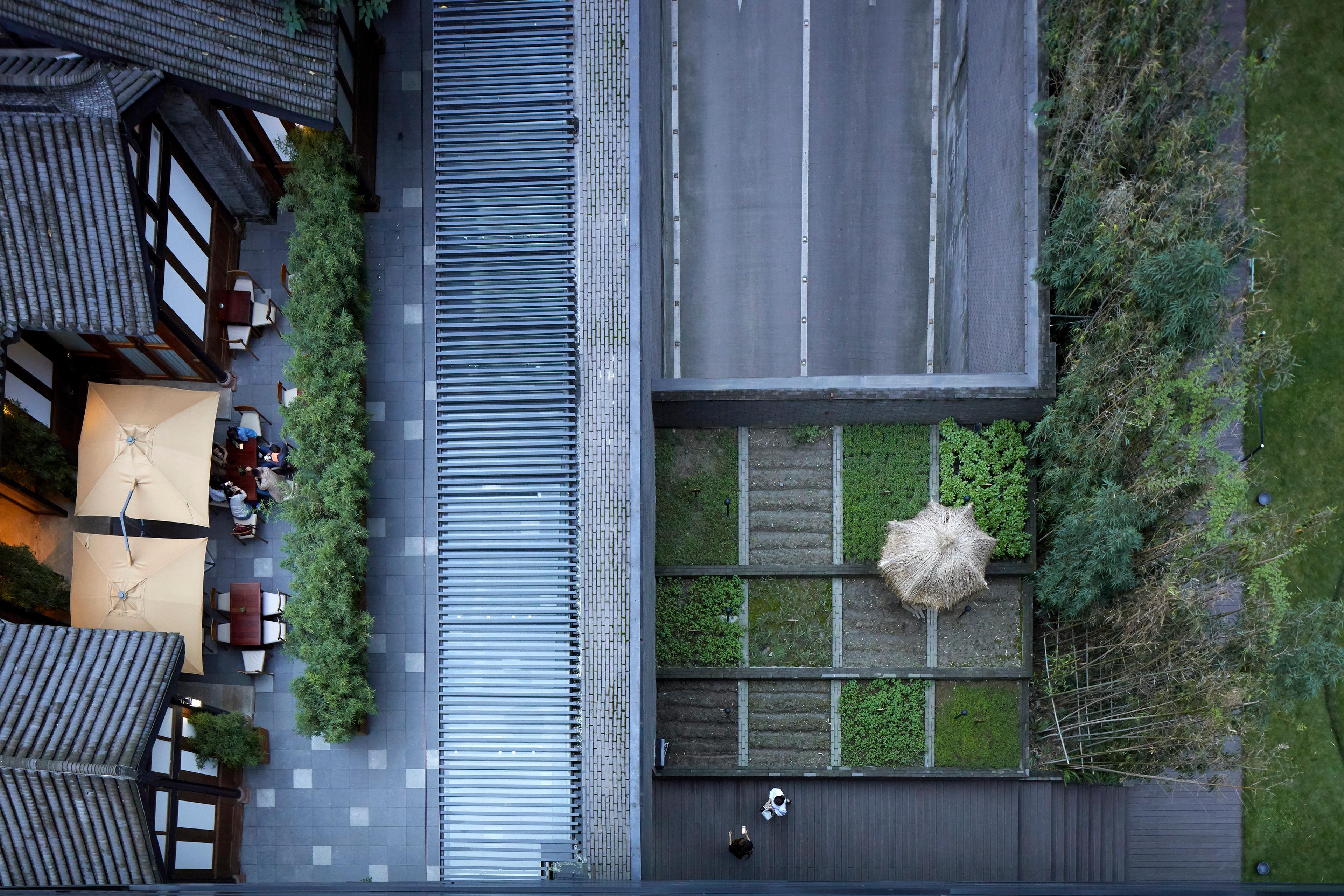
What role does local tradition play in China’s rapidly changing urban environment?
China has so many fantastic architects, and there’s an influx of new designers who are increasingly in tune with their heritage. A growing number of buildings in China are contextual, taking their inspiration from local heritage rather than looking like they could be anywhere in the world, like Dubai or New York. The worth of heritage and narrative is becoming much better understood, and you can see more and more projects using a design language that’s in touch with the local vernacular.
Do you see this conscious approach to local legacy, climate and traditions reflected across the wider Daci Temple Cultural and Commercial Complex?
The masterplan is very clever and very beautifully done. It’s a complex of buildings anchored on the lower ground floor by the shopping centre and connected by a network of slow and fast lanes. This arrangement is inspired by historic configurations in Chengdu, where little shops and restaurants have traditionally been connected by wide and narrow lanes. That concept is integrated into the masterplan in a contemporary way. Some of the routes are slower, with external seating for cafés and restaurants, while other are meant to be transitional spaces that you move through at pace.
I think the whole masterplan, including The Temple House, benefits from being very consciously embedded in a local sense of place.
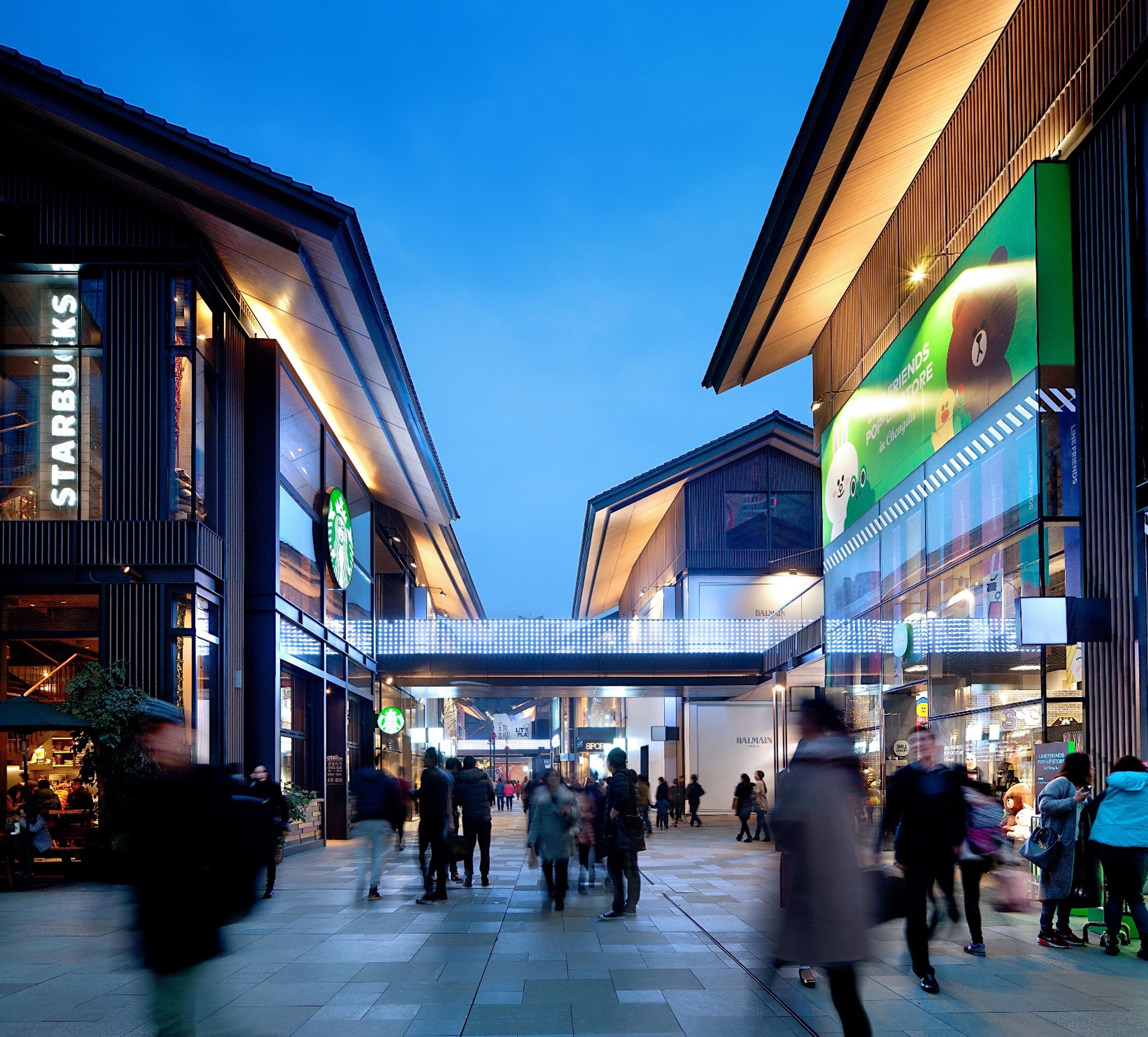
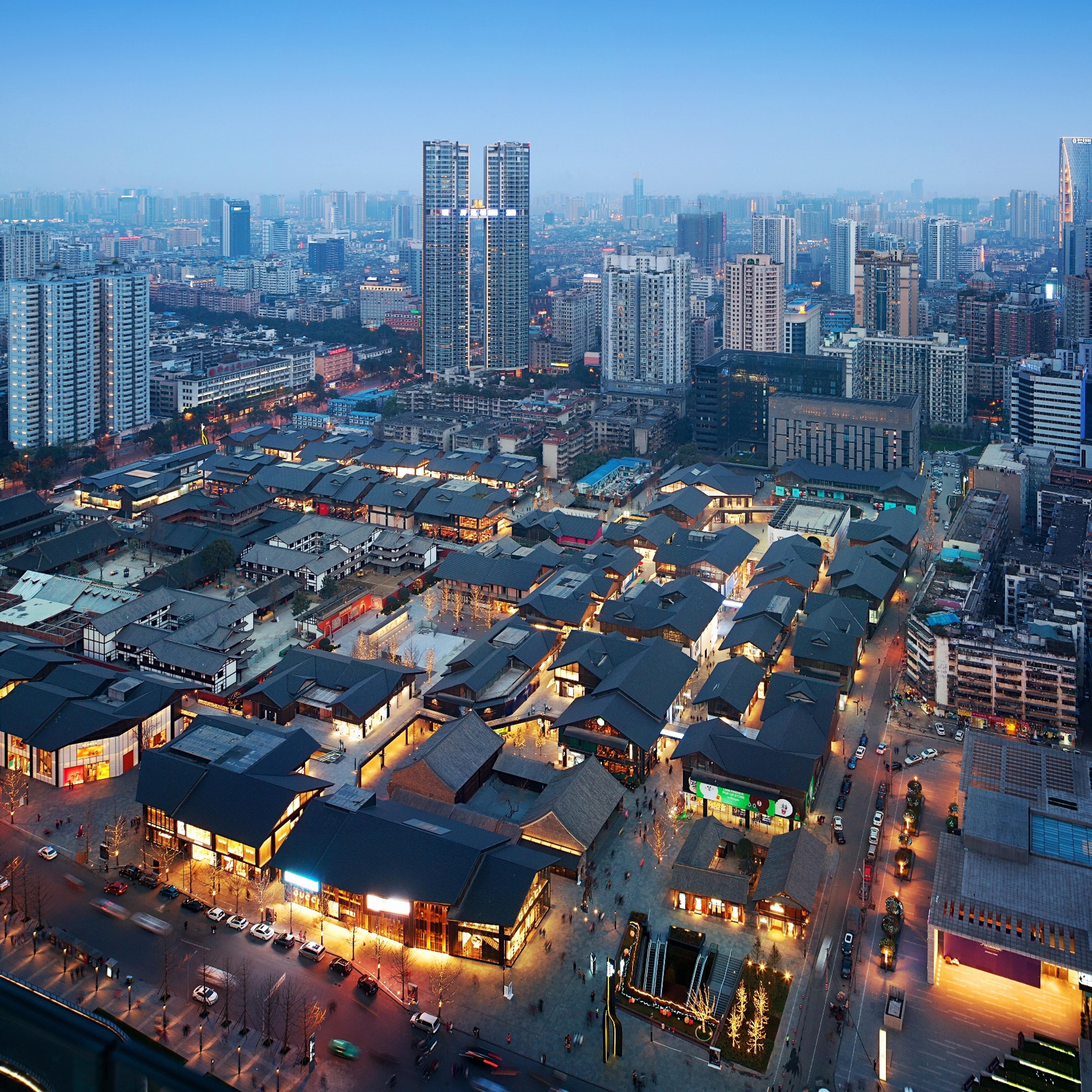
Chengdu Daci Temple Cultural and Commercial Complex from the west, with The Temple House in the top right.
Tags
Authors
Katy Ghahremani is a Director at Make. She oversees international architecture and interior design projects spanning many sectors, including hospitality and arts and culture.
Link