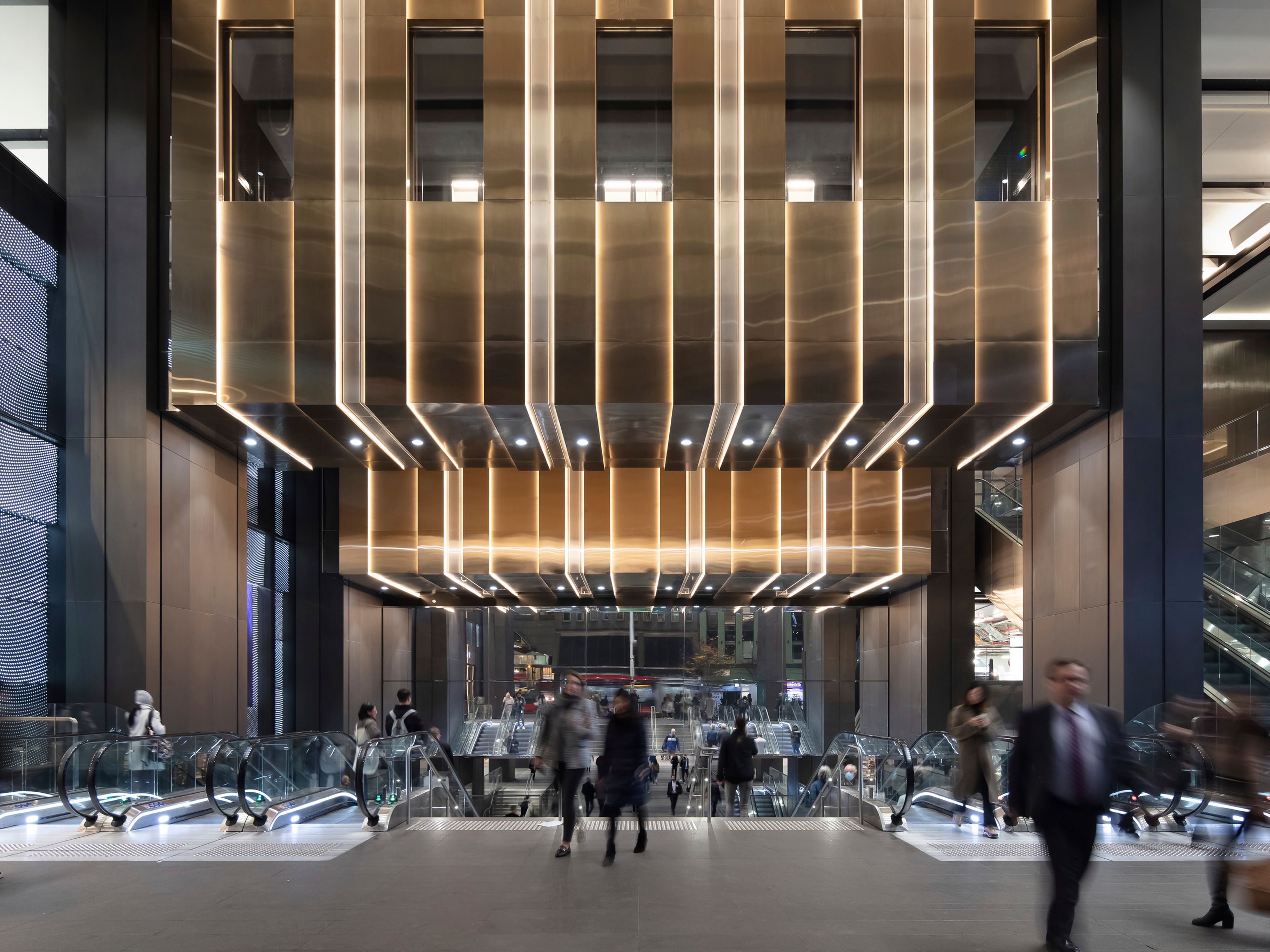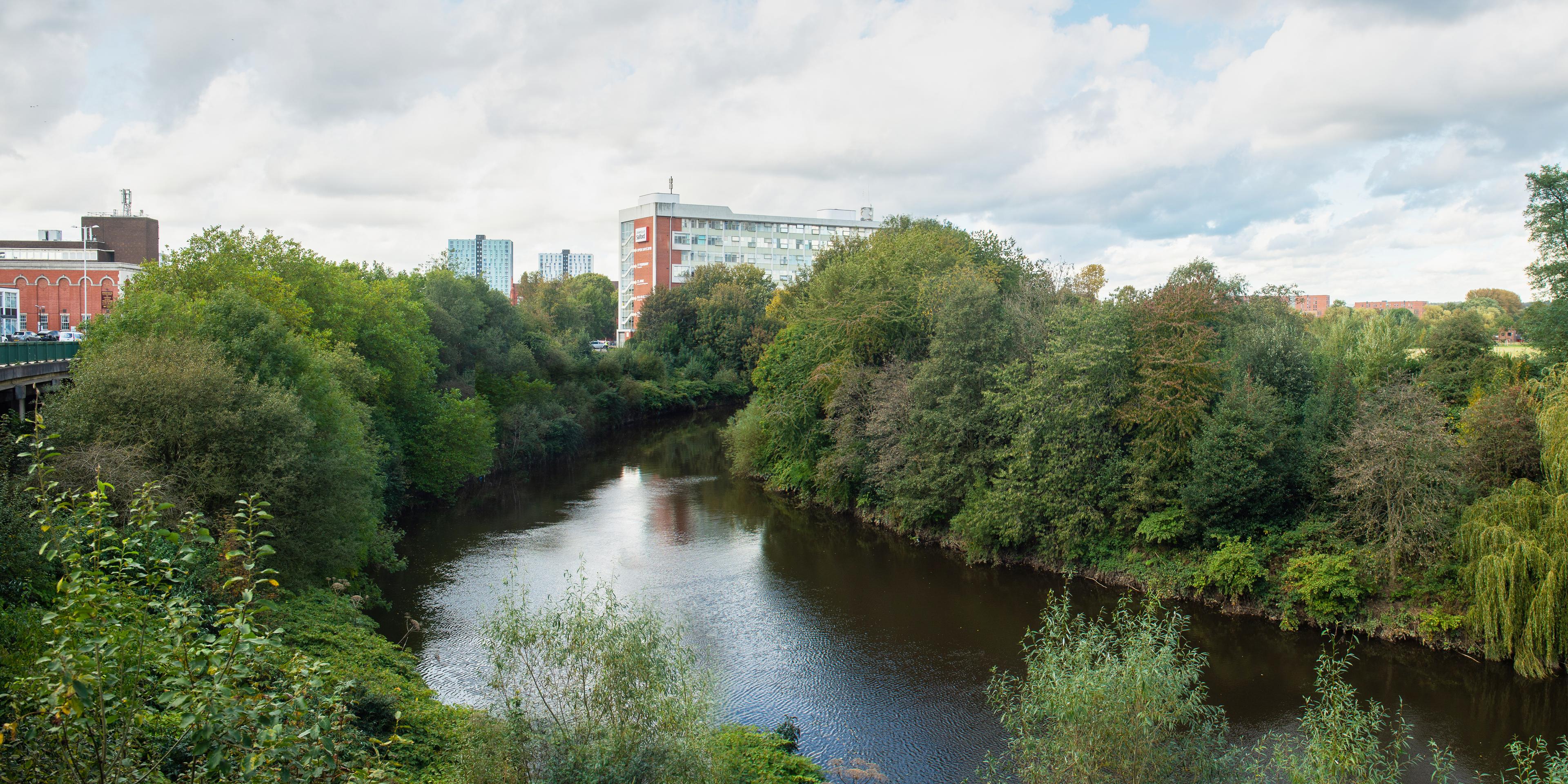
Case study: Salford Crescent
Salford Crescent is perched on a meander in the River Irwell. The site was a hub of activity in the Victorian era, with ironworks, sawmills and timber yards stretching along the Manchester Bolton Bury Canal, feeding Manchester's industrial success. Many of these factories closed down in the 1960s, ultimately leading to the area's decline, with many people moving away and leaving behind a collection of disused industrial sites.
Today, its rich heritage intermingles with contemporary counterparts: densely packed terraces against high-rise apartment blocks, red-brick warehouses mixing with depots and industrial sheds. At the centre stand the striking Salford Museum and Art Gallery and the Peel Building, both absorbed into the University of Salford campus that’s grown around them. Many of the area’s post-industrial sites have sat empty or underutilised for decades, and are pepper-potted with pockets of nature, some wild and unkempt. The River Irwell and Peel Park bring a rare moment of respite to an area underserved in terms of green and blue space. The area has evolved in a piecemeal way, and despite the highlights embedded in the grain, it lacks a draw and a defined sense of place.
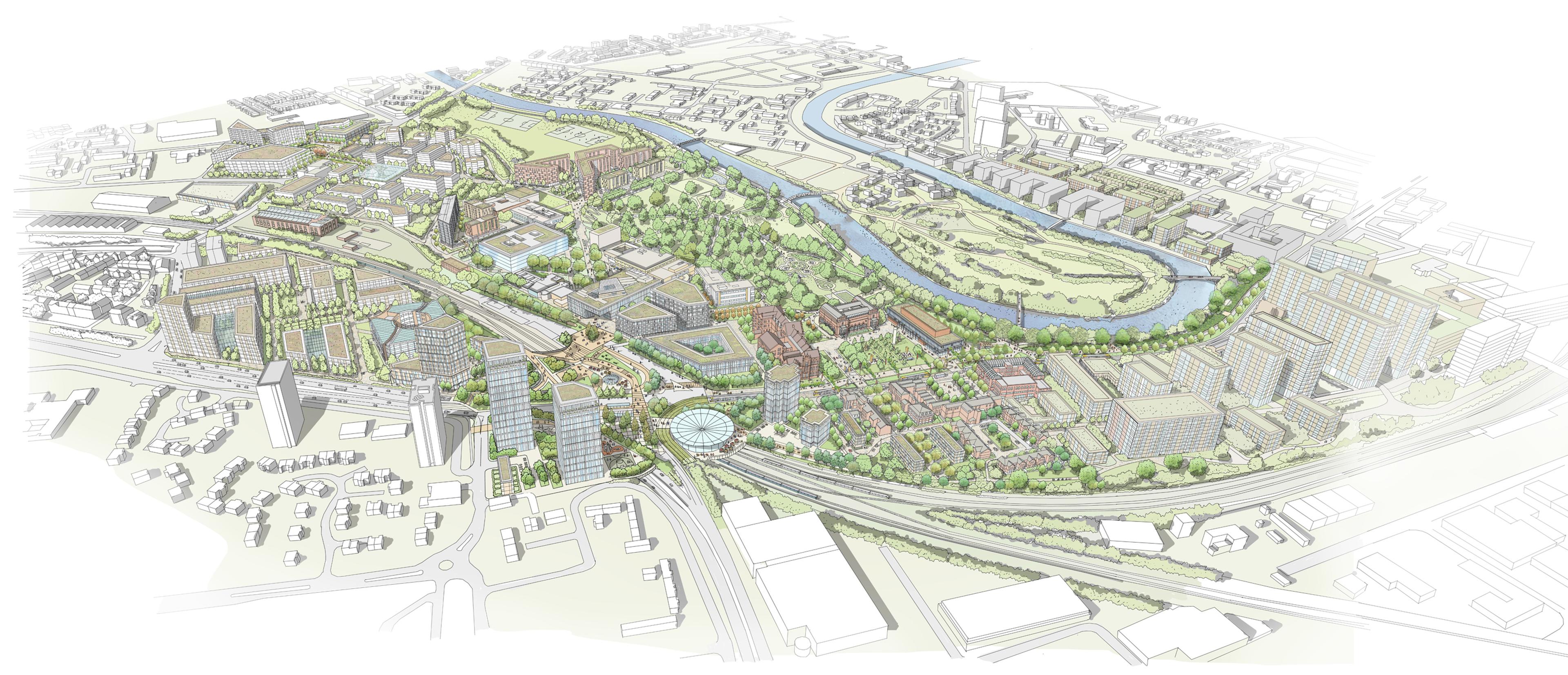
Salford Crescent vision. (Illustration by Adriette Myburgh.)
The roads and railway lines that once served as a lifeline now stifle growth and divide communities. The A6 thunders through the Salford Crescent site, and the land between the road and the bifurcating railway lines is dissected into isolated parcels. These infrastructure barriers amplify perceived distances, and although Salford, like Manchester, is a walkable city, places feel far apart. Walking routes, where they exist, are convoluted and fragmented, interrupted by fences and impassable patches of land. As a result, many people drive, and surface car parking dominates much of the public realm.
The area is screaming out for a vision and some joined-up thinking. Salford City Council and the University of Salford, together with Muse Places and the English Cities Fund, have joined forces to deliver a masterplan for the 250-acre site that’s centred on living, learning and innovation. This is one of the largest development opportunities in the country, and it’s the next key step in Greater Manchester’s continuing regeneration.
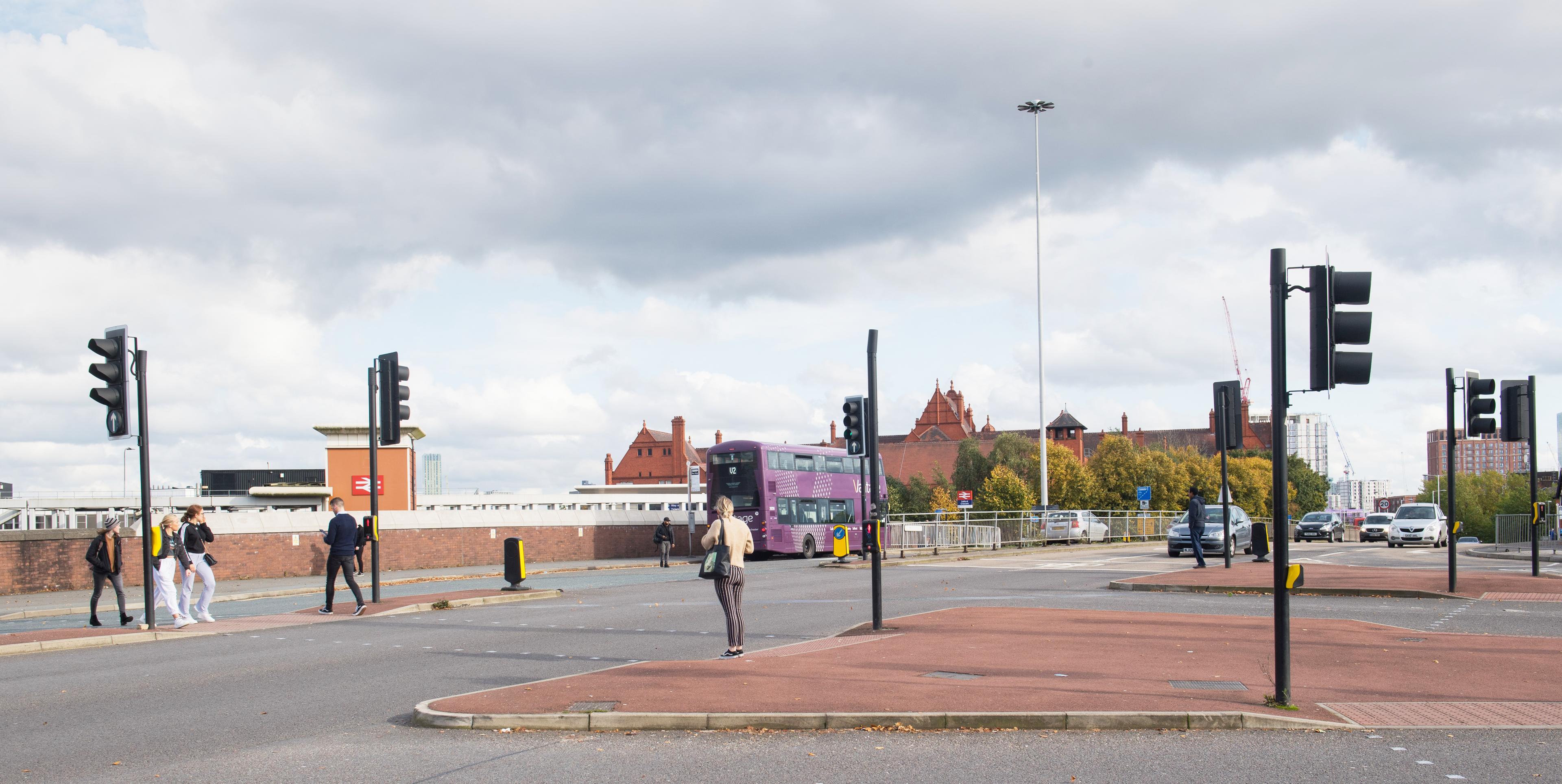
Road domination at the A6 junction and Salford Central Station.
To realise the site’s full potential, Make is expanding the red-line boundary to incorporate existing communities and enable growth and change across a wider area. The ambition is to amplify the green and blue spaces as connectors that forge new links and bring places closer, inviting more life and activity to Salford as well as spreading it further afield.
New green routes and river crossings will create opportunities for communities to intersect and increase access to places that are currently out of bounds. A riverside walkway along the banks of the Irwell provides a new lifeline through the area, stringing together its different parts. By sensitively integrating steps and decked terraces, the design invites people to engage with the water without disturbing the river ecosystems and edge habitats along this important blue corridor. A new river crossing to the Meadow will make this otherwise isolated peninsula accessible, reaching out to the neighbourhood beyond. The filled-in Manchester, Bolton & Bury Canal route, which once brought coal from pits at Pendleton, is transforming into a linear green corridor snaking through the site, delivering a key ecological feature for urban wildlife.
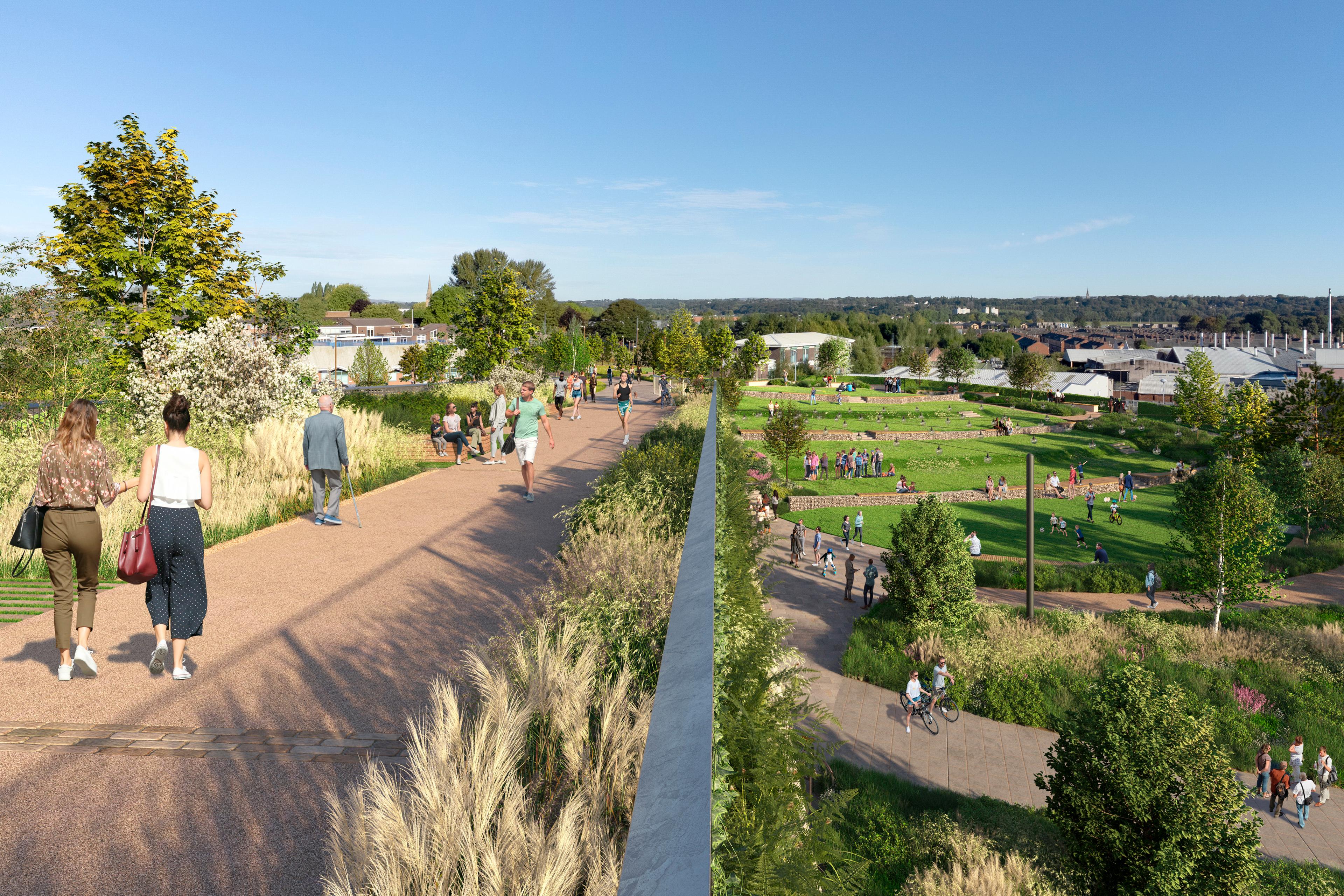
Salford Rise early planning illustration.
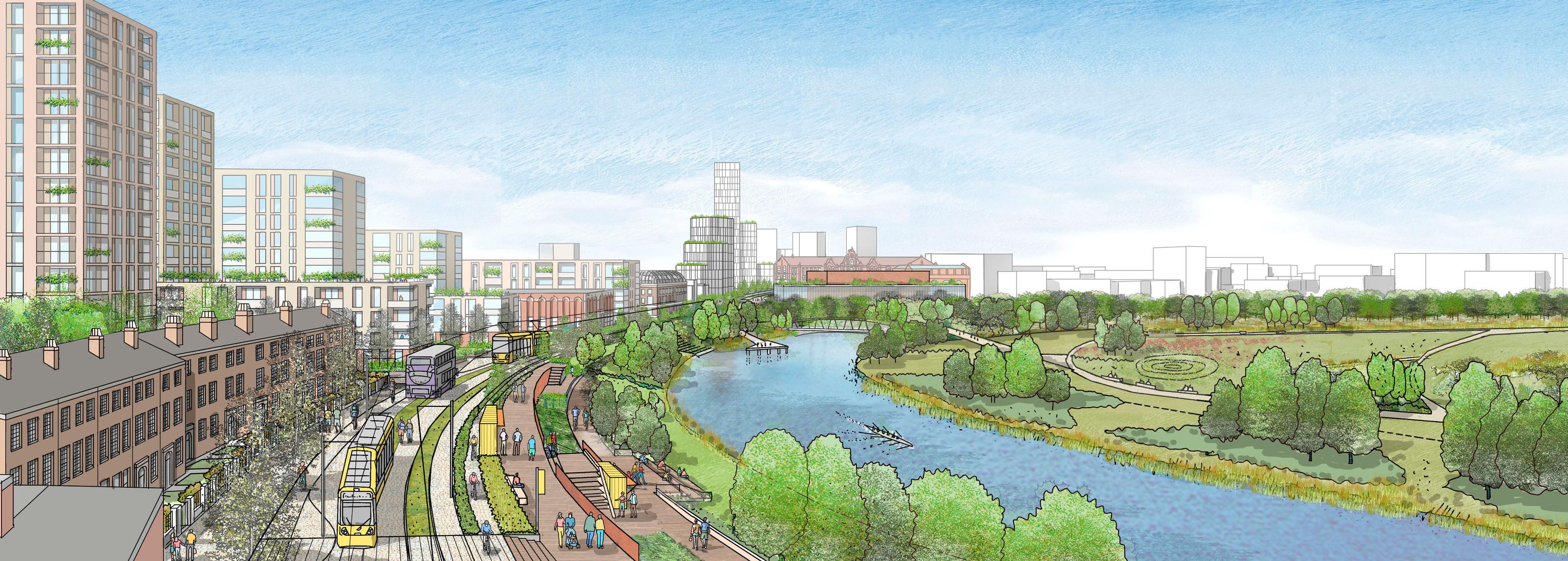
A6 upgrade vision to remove cars and open access to the River Irwell. (Illustration by Adriette Myburgh.)
This connected approach to masterplanning is unlocking opportunities and tackling inequalities on a wide scale. A blend of uses complementary to Salford’s cultural and heritage assets – education, workspace, community, retail, leisure and a mix of homes – will create a more welcoming and inclusive place that breaks down real and perceived barriers between different communities.
In an expanded, conjoined campus environment, a dynamic ecosystem of research and enterprise called Crescent Innovation North is pioneering new partnerships between academia and a range of industries to support growth sectors and encourage students to stay in the area. Accessible training, school-to-work programmes, internships and apprenticeships carry the potential to unlock access to the jobs created here. Flexible ground floors will provide meaningful assets for the whole community as they’re opened up for after-hours uses with classes, workshops, events and gatherings. An ongoing programme of meanwhile uses and events will invigorate the place through the early years.
“The mix of uses and overall permeability will ensure that many more can find their way here, whether it’s to work, live, study, visit or simply pass through.”
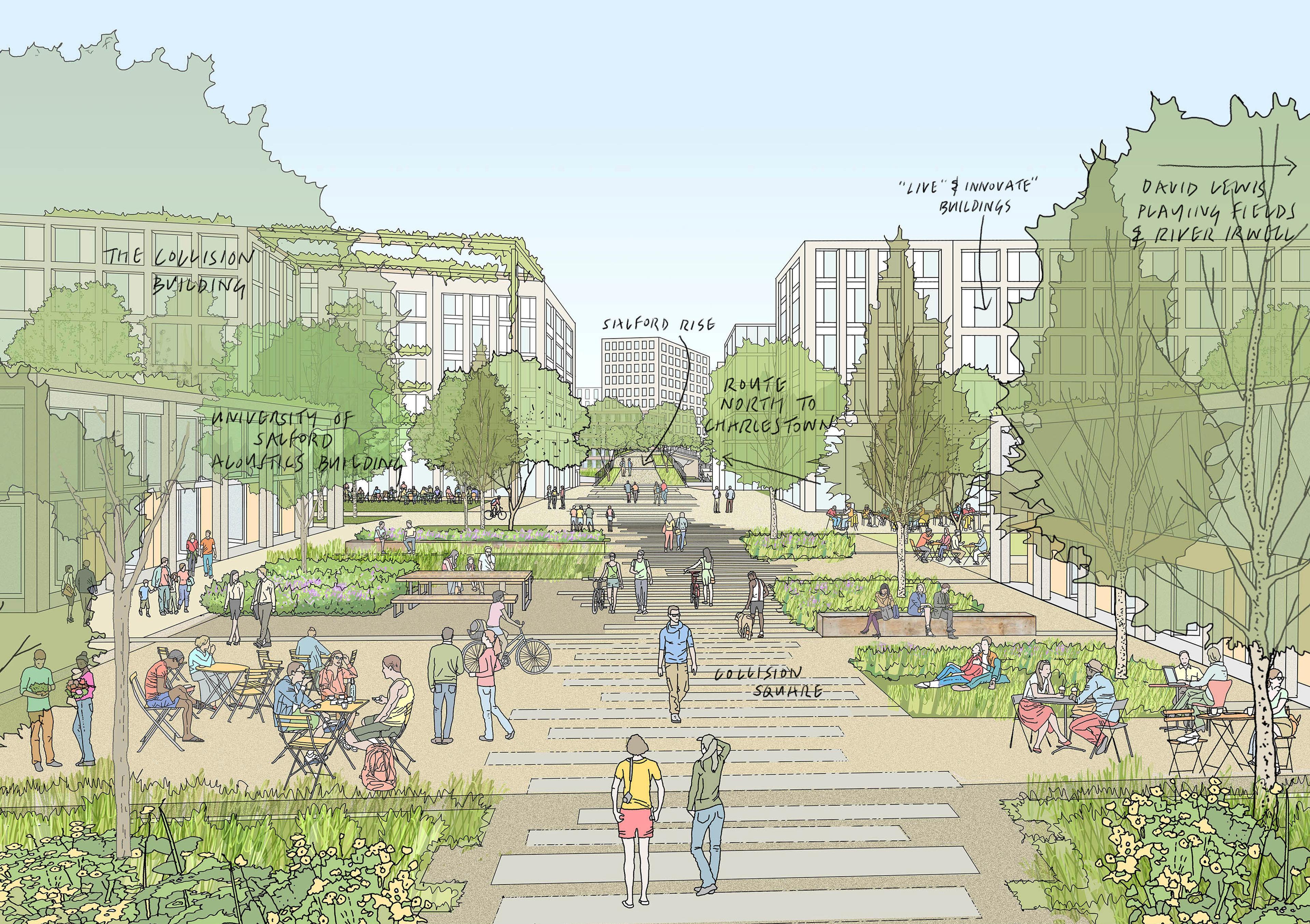
Crescent Innovation North vision sketch showing the central plaza. (Illustration by Adriette Myburgh.)
The mix of uses and overall permeability will ensure that many more can find their way here, whether it’s to work, live, study, visit or simply pass through. Links to Greater Manchester’s cycling and walking Bee Network will extend across the Crescent, joining one of the most comprehensive systems in the UK. Improved continuity, legibility and wayfinding are creating links that have never existed here before; tailored design solutions are helping overcome barriers to movement and integration.
Dividing the innovation campus in two, Frederick Road powers from east to west. A 10m-wide, 100m-long landscape bridge called Salford Rise will span the busy road and unify the area – a catalyst and anchor for Crescent Innovation North. Delivered at an early stage with support from Levelling Up funds, the bridge will act as an extension of Peel Park, linking local communities to more greenery with the incorporation of seating, dwell spaces, and an amphitheatre that can facilitate small events and informal gatherings.
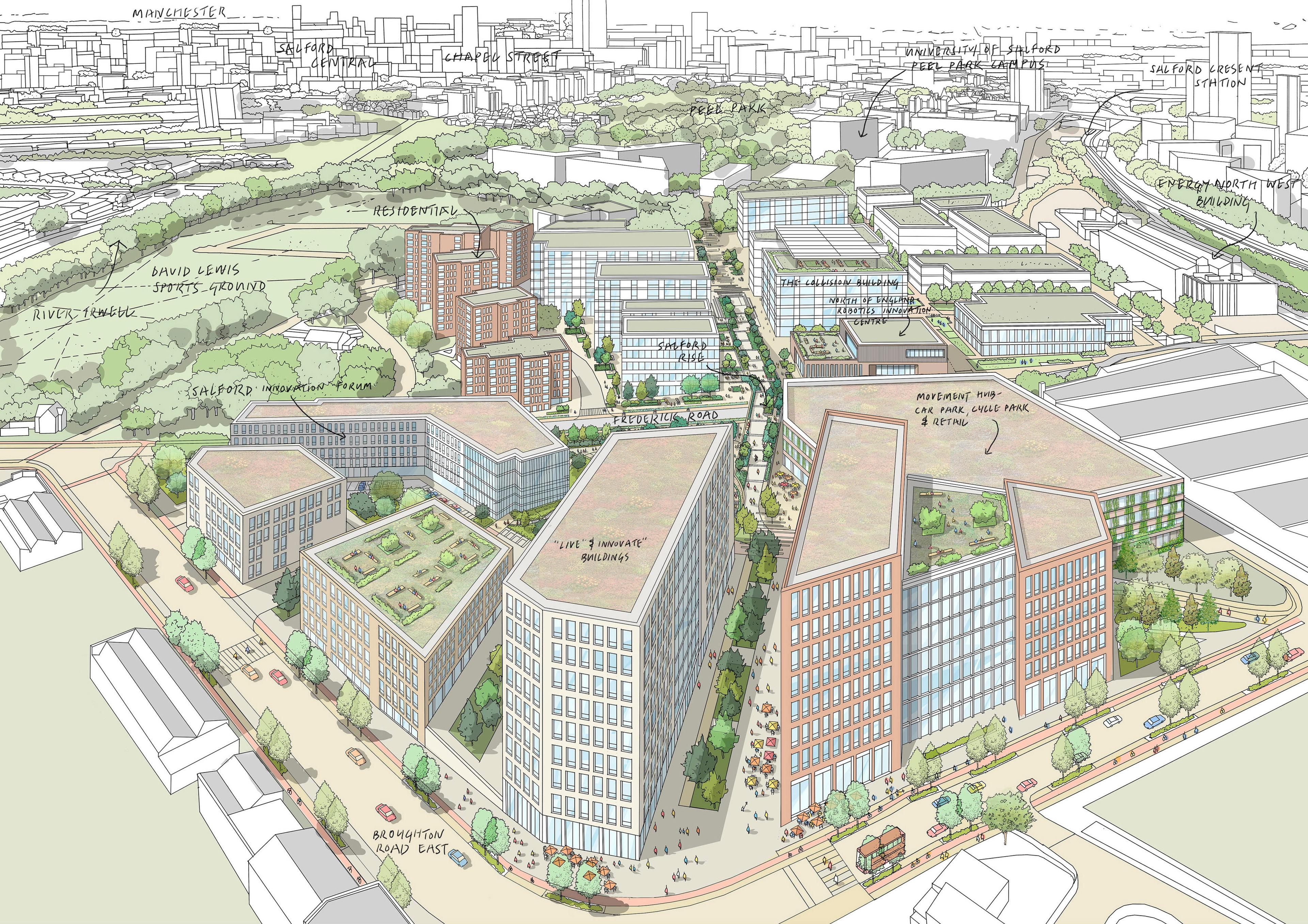
Crescent Innovation North vision sketch showing the view looking south, along the Salford Rise green corridor. (Illustration by Adriette Myburgh.)
Salford Central Station is the main gateway to Salford Crescent, but it’s currently dilapidated and lacks a sense of arrival. Upon exiting, you step directly into the A6 traffic; there’s no breathing space or indicators to help guide people through the area. A new gateway and transport hub will address the station's level changes, the severance caused by the A6, and the general lack of legibility and wayfinding. Meanwhile, a new park extended across the railway tracks and road will reduce the A6 barrier effect.
Around Salford Museum and Art Gallery, a new cultural square will create a civic core and a more historically sensitive setting for the listed buildings. The square will extend across the A6, stretching to the Station Gateway. This section of the road will be downgraded and converted into a tree-lined boulevard, with integrated walkways, cycle lanes and sustainable drainage systems to reduce car dominance and increase people flow into the heritage area. The Metrolink will feed into the A6, connecting to Salford Quays, with long-term plans to continue to Chapel Street in central Manchester.
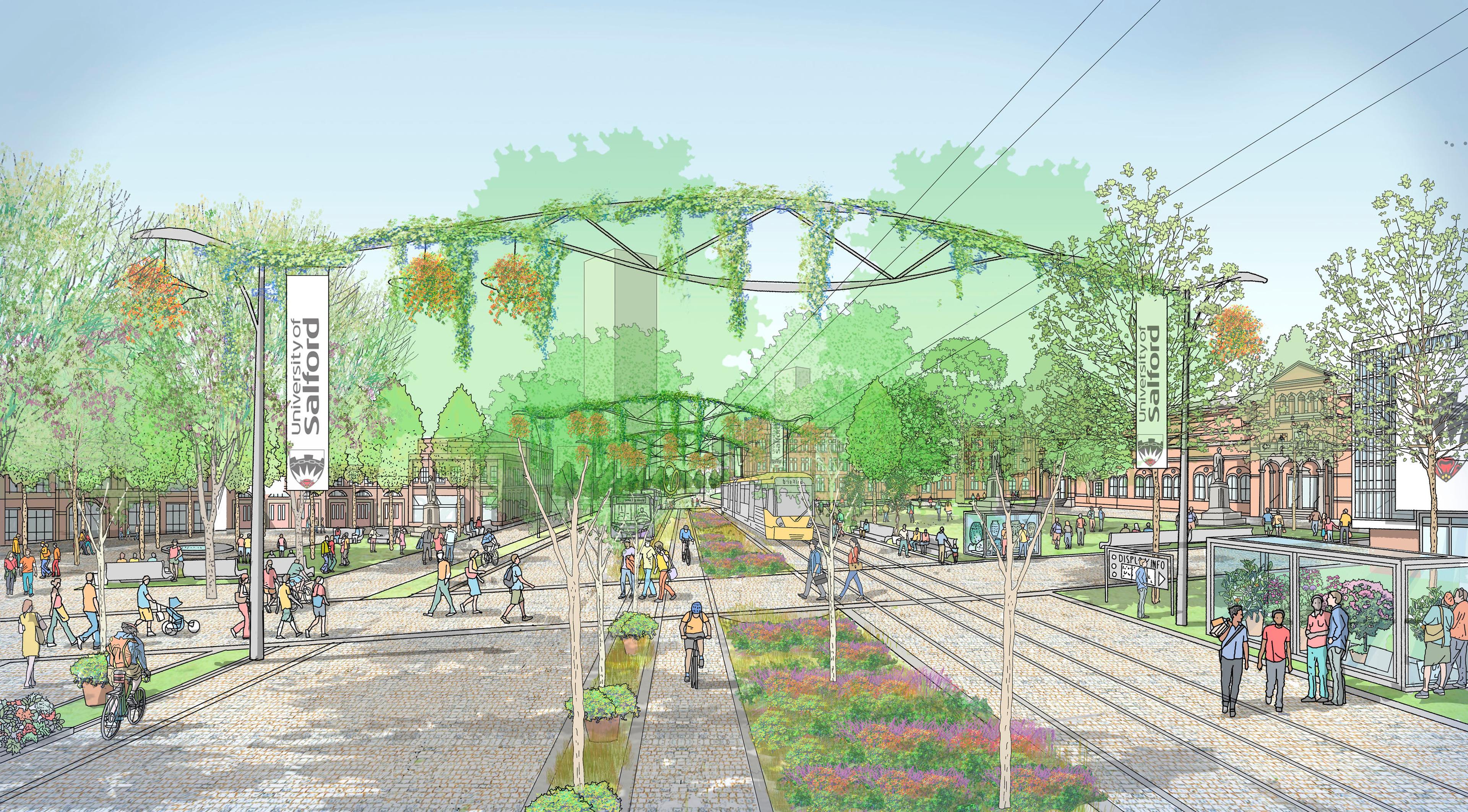
Vision sketch of the cultural square near the Salford Museum and Art Gallery. (Illustration by Adriette Myburgh.)
This ambitious endeavour is regenerating a forgotten corner of Salford. The masterplan celebrates the architecture of the past, repurposing it for contemporary needs; it’s also taming the site’s tangled infrastructure to unify a fractured mosaic of sites into one consolidated, distinct place. Existing and future communities will the share benefits of this growth – a win for both people and place.
