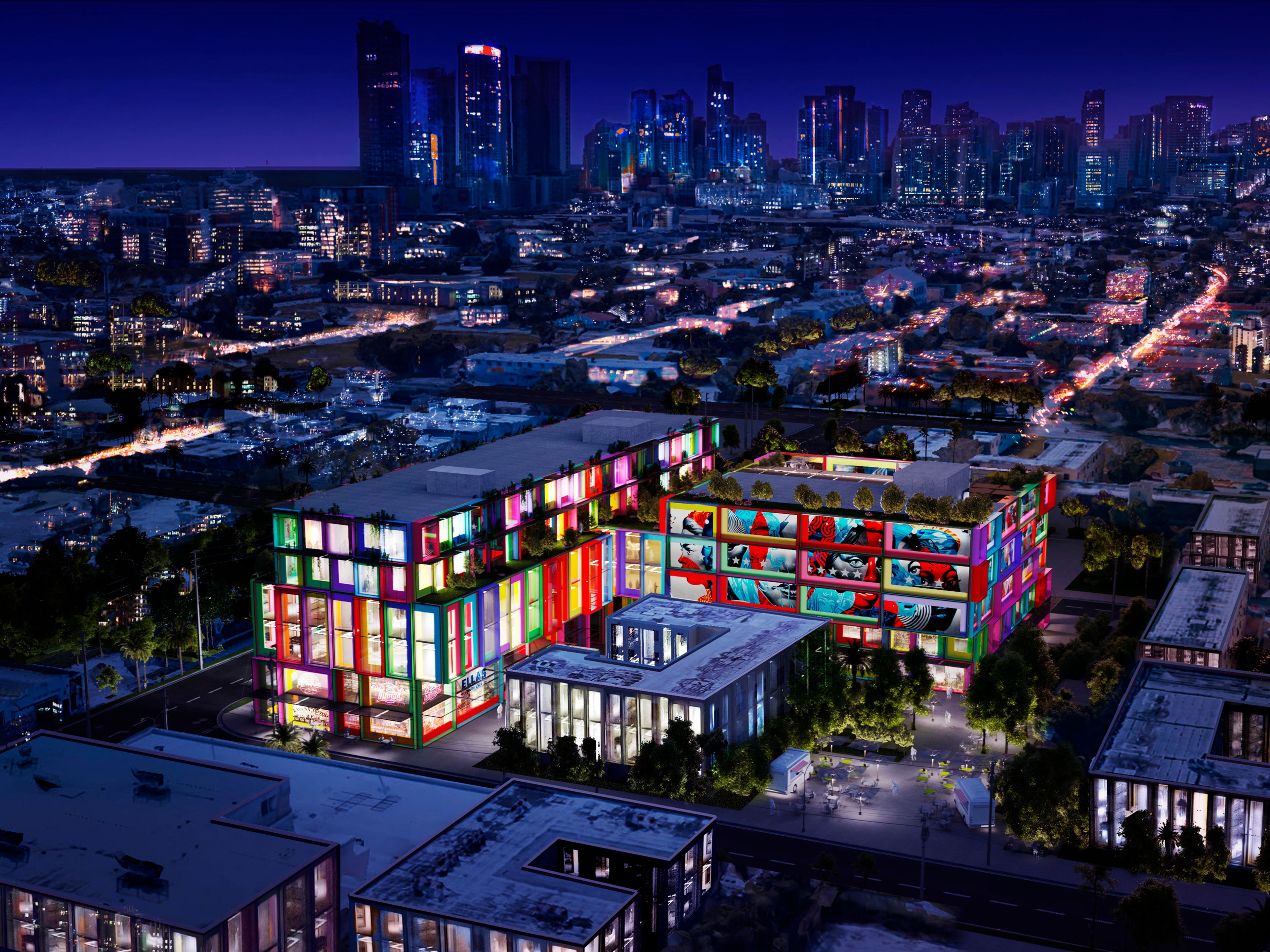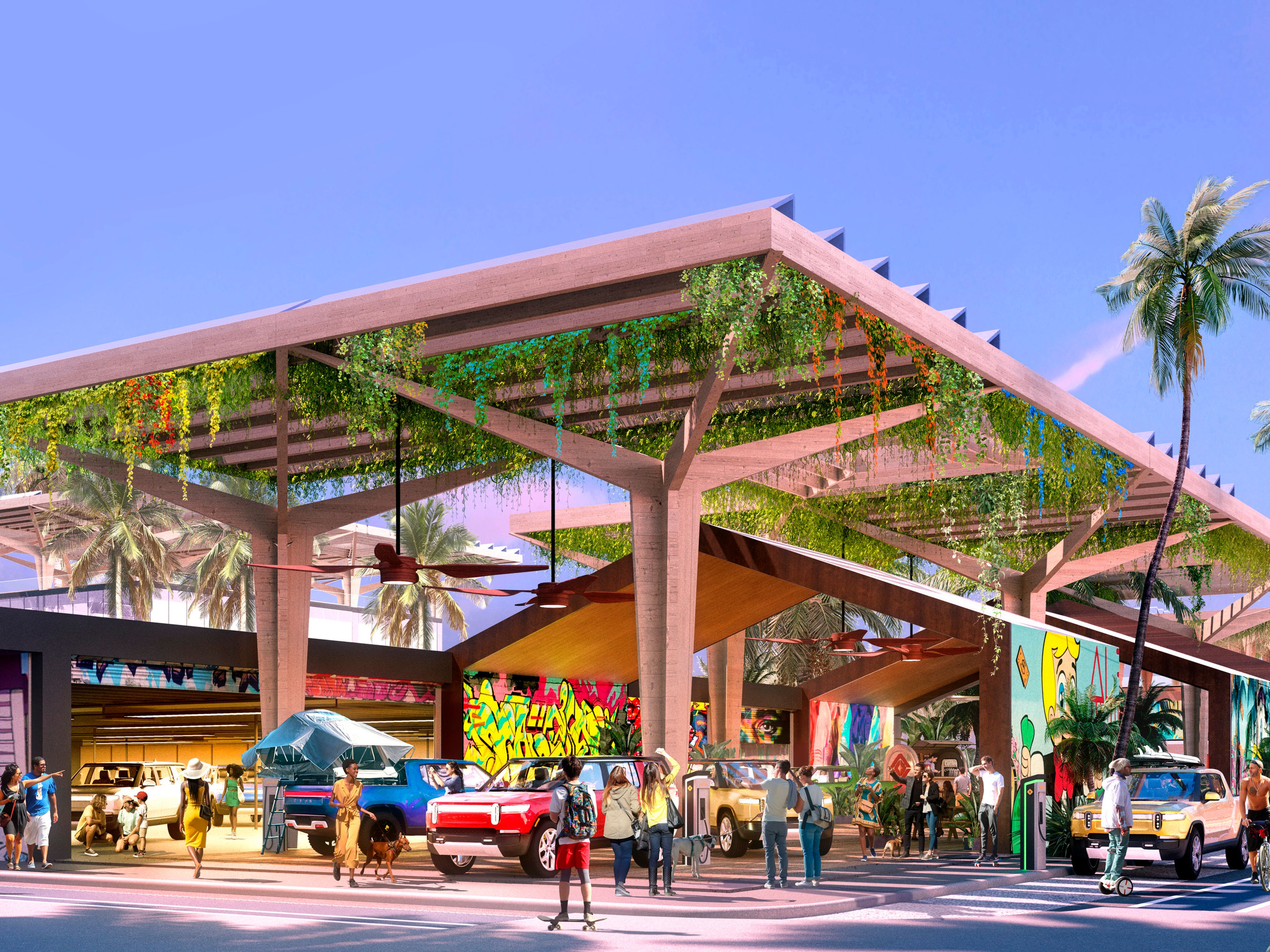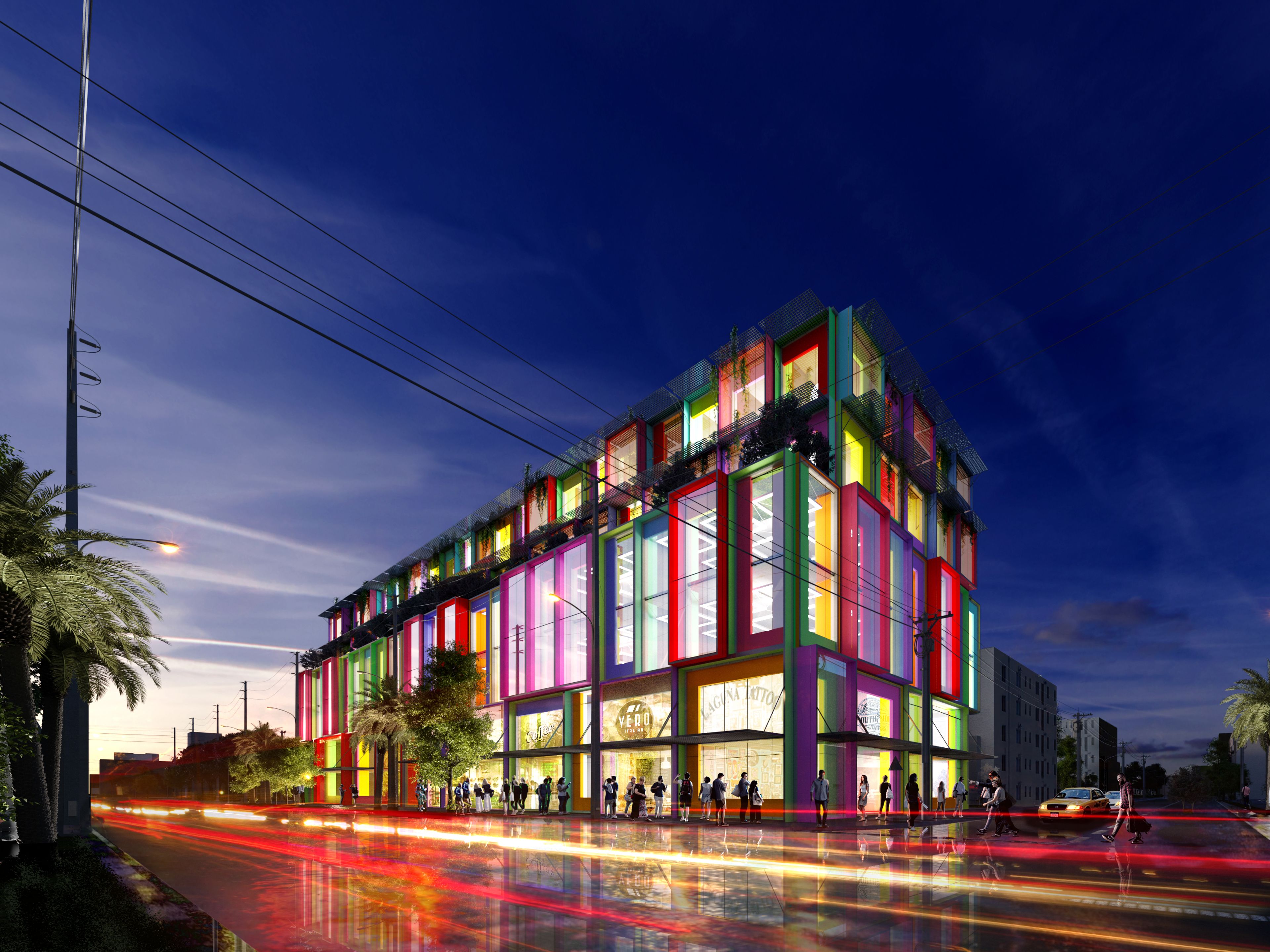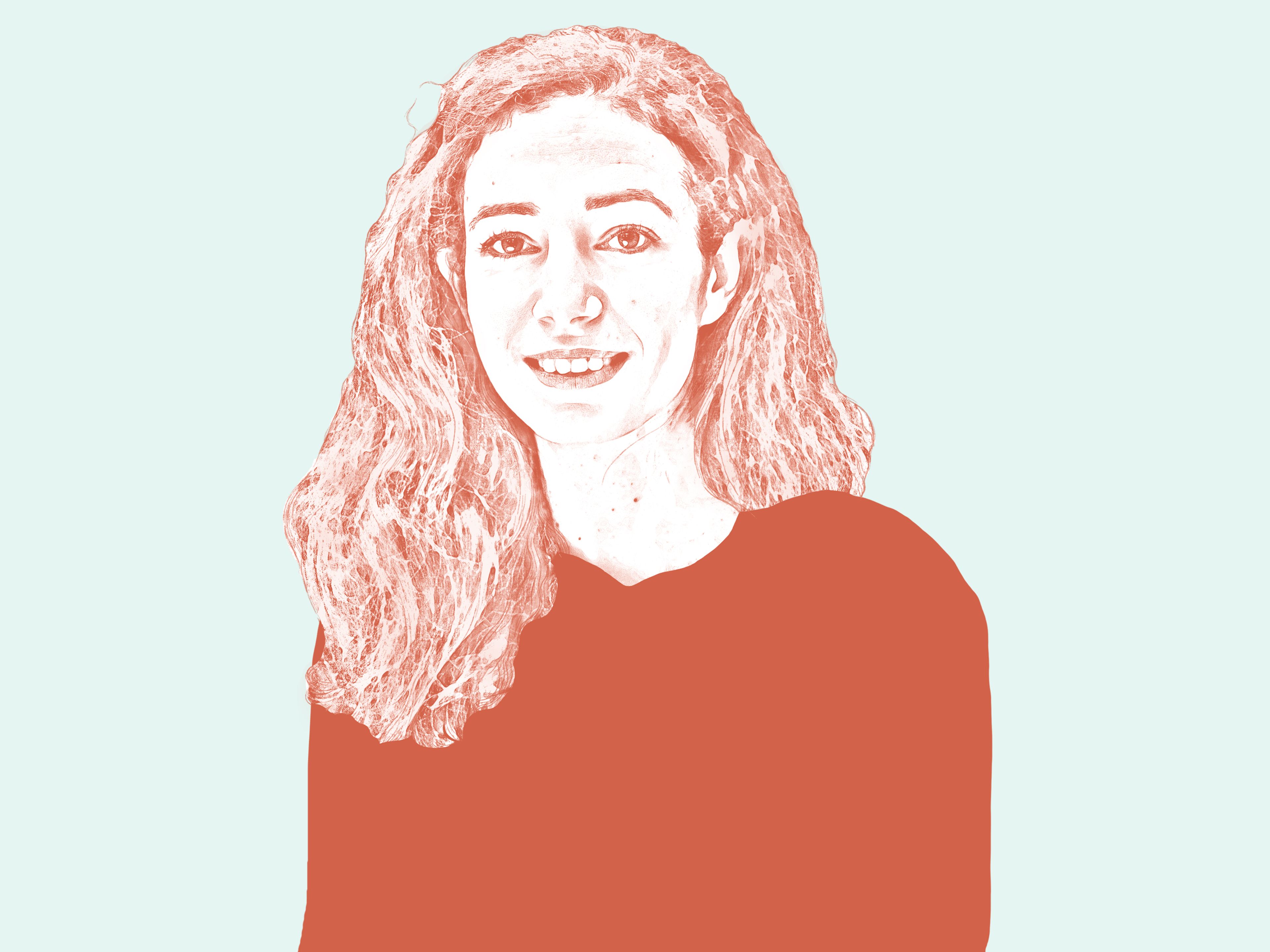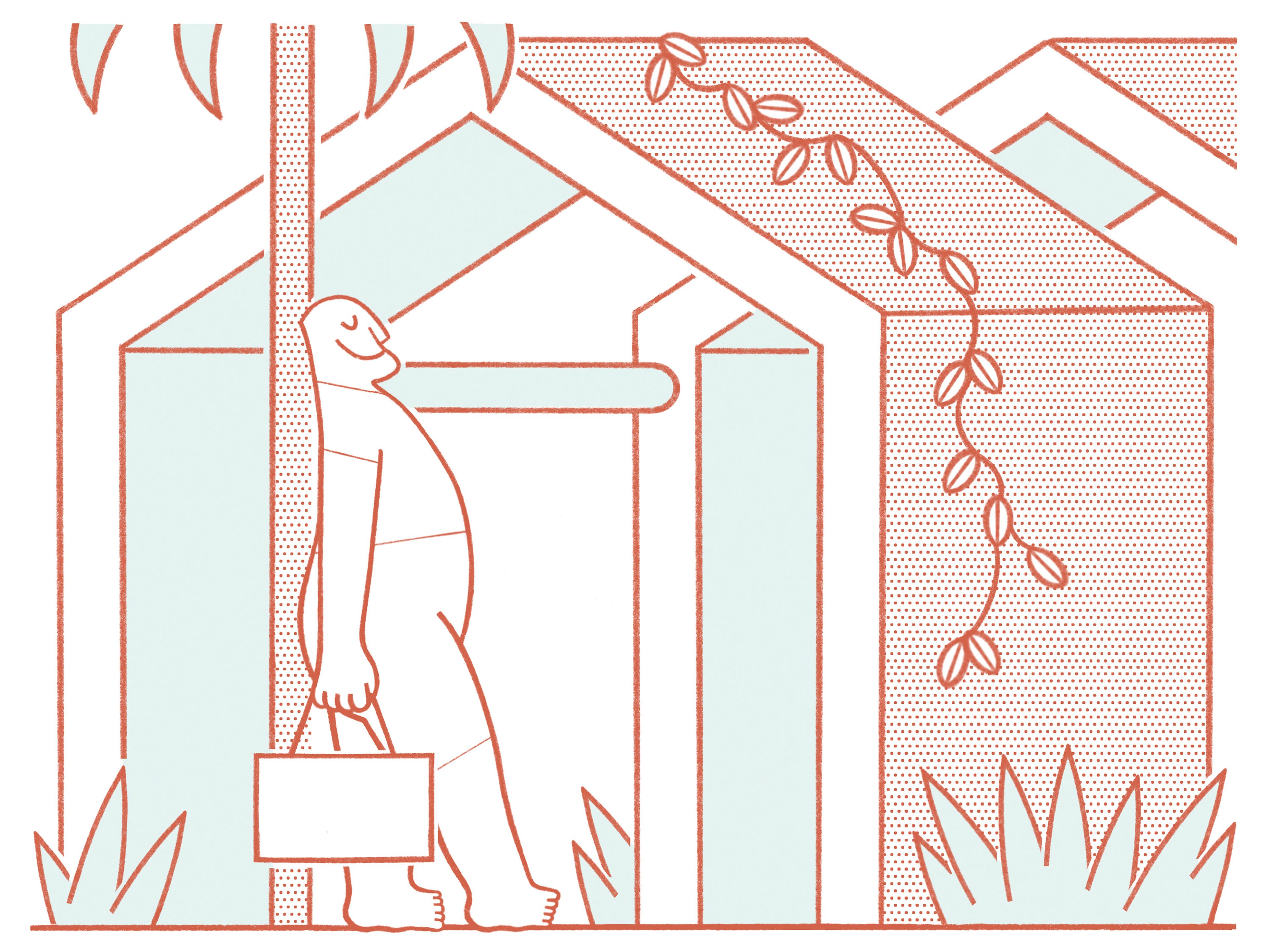Long life, loose fit: interview with Tom Dunlap and Sarkis Izmirlian, More Development
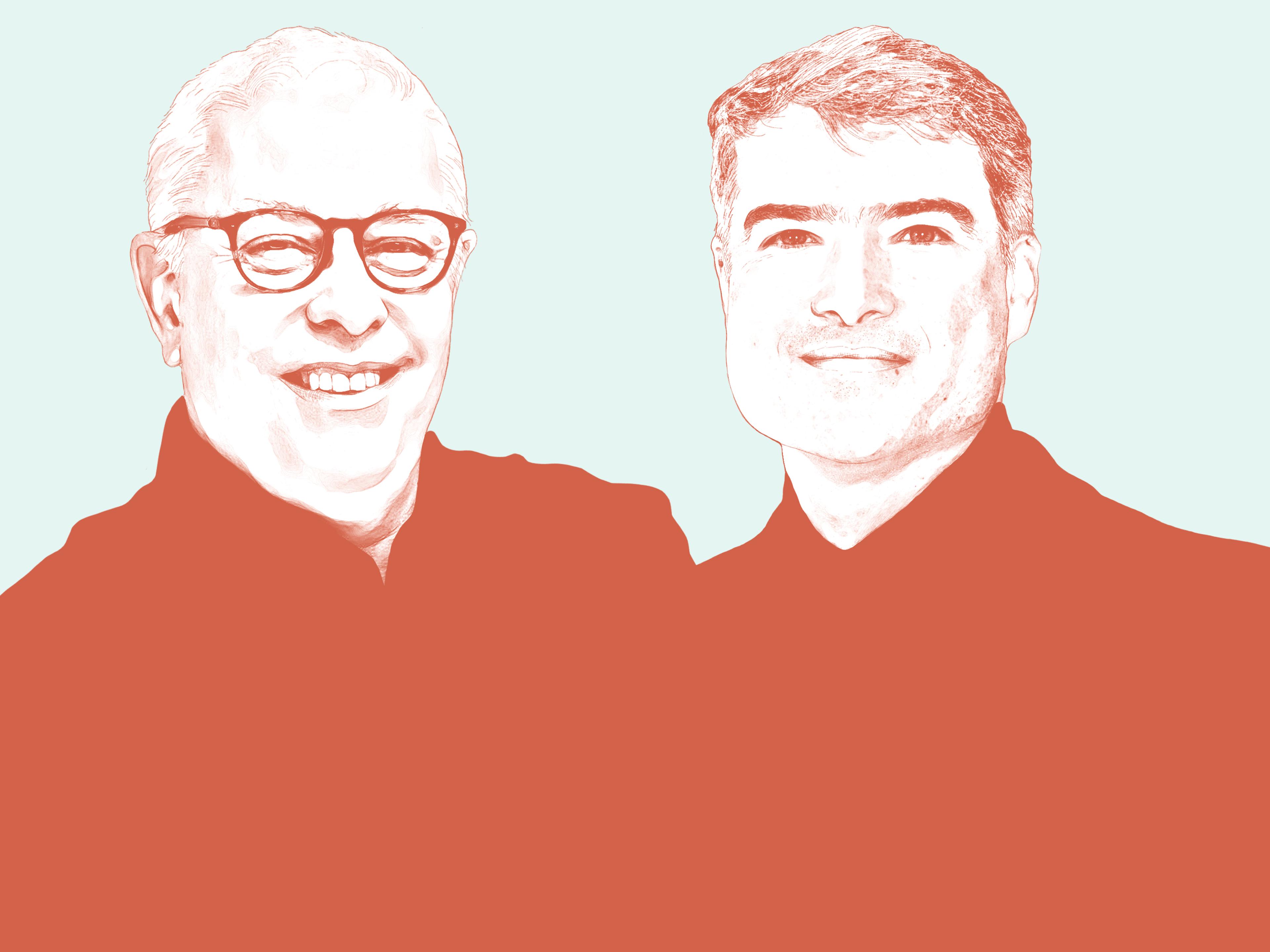
Tom Dunlap
Vice Chairman of More Development
Sarkis Izmirlian
Chairman of More Development
SoWy is a future urban development by More Development located in the Miami neighbourhood of Wynwood – an area characterised by boxy, low-rise warehouses and industrial sheds on a sparsely populated block grid. Showrooms, art galleries, fitness studios, workshops, bars and eateries mix with empty and boarded-up plots. The neighbourhood is 15 minutes from downtown Miami and a skip and a jump from the legendary open-air art gallery of Wynwood, which draws millions of visitors every year.
Sarkis Izmirlian and Tom Dunlap, Chairman and Vice Chairman of More Development, have long-term plans to rejuvenate the area in the spirit of Wynwood, building on the existing structures and the unique culture brewing here.
They’ve conceived a mixed-use campus on a modular timber grid, with independent parts that are designed to be exchangeable, resulting in a continuously evolving urban composition that shifts with the tides of change in the city. Homes will be sandwiched between flexible and adaptable multi-use spaces at ground and roof level – workshops, showrooms, markets, community spaces, bars and restaurants – in buildings embellished with iconic Wynwood wall art.
The hazards of the climate emergency are right on the development’s doorstep. Miami is one of the most at-risk cities in the world from the impacts of floods and storms. The ocean has a habit of seeping up onto streets and into the ground floors of buildings, and a 2018 report estimates that 94% of Miami Beach will be underwater by 2100. The SoWy site, however, is elevated above the floodplain and, should the predictions prove right, outlive much of the city.
Here Sarkis and Tom discuss how they’re planning for an unknown future and the turbulence of climatic shifts by using innovative design solutions on both a building and urban scale.
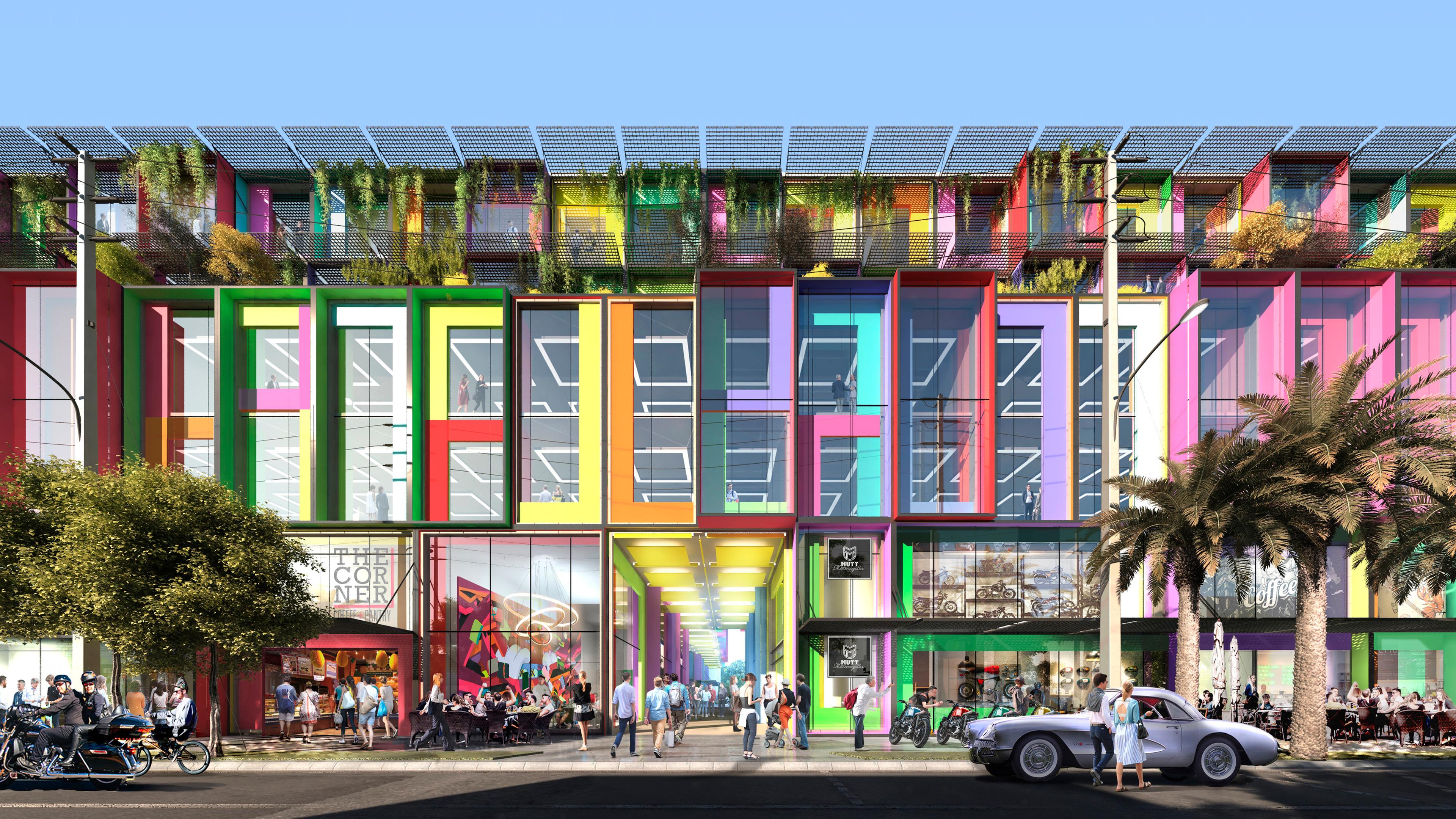
Vibrant multi-use spaces at ground and roof level.
What's your vision for SoWy? What drew you to this neighbourhood?
Sarkis Izmirlian: SoWy has a wonderful history and a wonderful grit and feel to it. It wasn't about being in Miami as much as it was being in Wynwood, a neighbourhood that has charm, history and a great artistic bend. That's what attracted me to it.
Tom Dunlap: It was a successful garment district for a long time. You still see remnants of that. From the 1920s up to today, it left a patchwork of different vintage buildings, all light industrial boxes, huge manufacturing boxes, which is one of the first challenging overlays.
The other important thing to remember is that Wynwood is kind of amazing. Three or four million visitors come every year just to see the walls. All that goes into how we create that big idea, the vision and destination.
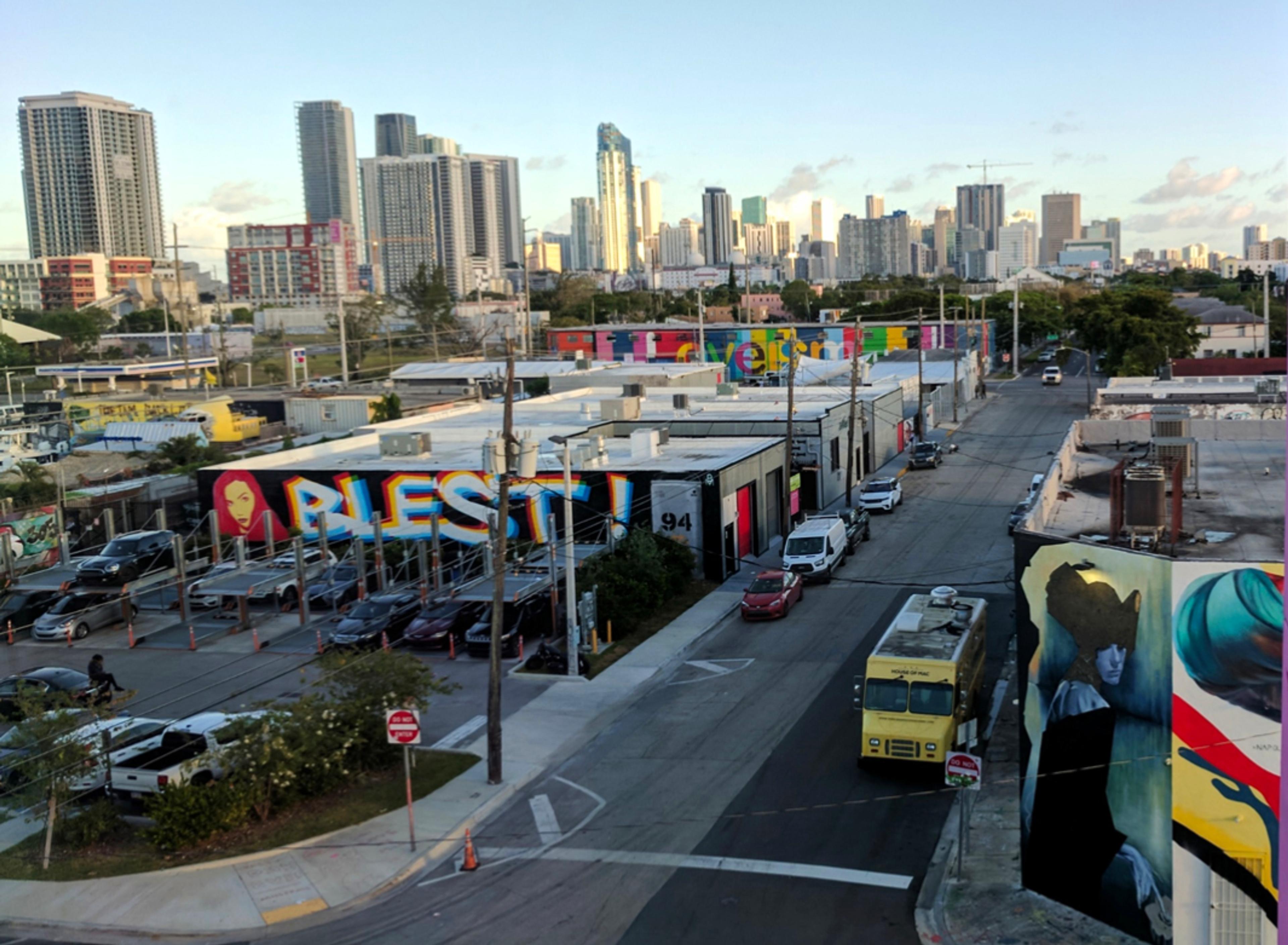
Street art in nearby Wynwood.
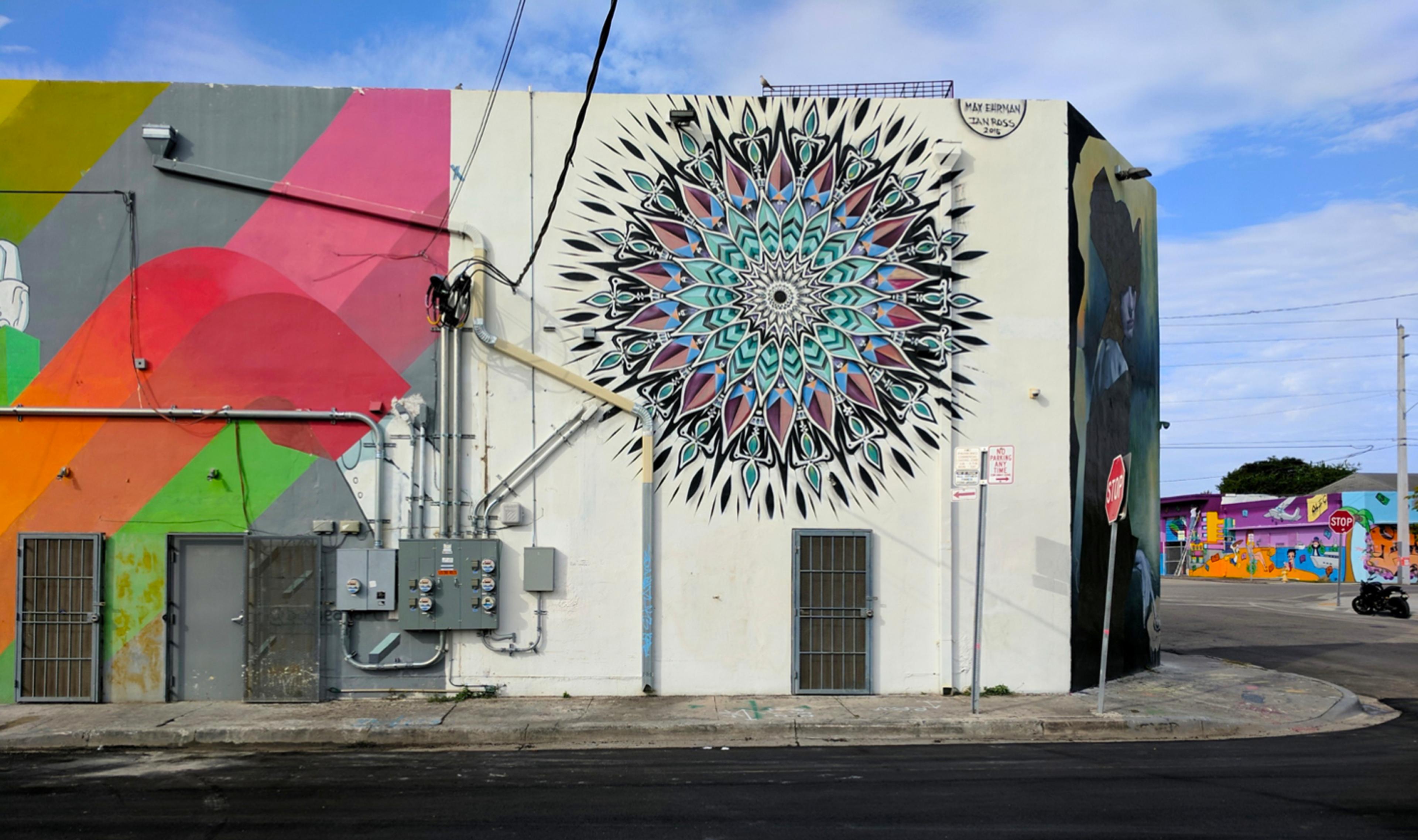
You're designing a new mixed-use community here, but you also have that legacy that you’re talking about. How will it all come together?
TD: The ground planes of the buildings lend themselves to retail or food and beverage. Five years ago, we might’ve been heavily skewed towards office space; then the pandemic hit, and now we’re not as reliant on office space. The need to create flexibility in the plan is paramount. We try to think about things we might do in 20 years.
Based on the current parking regulations, we would require about 3,000 parking spaces. 3,000! Miami is a car city; if you were in a helicopter looking over Miami any given morning, it's an advertisement for the automobile. But 10 or 20 years from now, is there a need for 3,000 parking spaces? Do we build parking garages where the ramps can be detached and the buildings converted? You have to keep advancing towards that vision, the big idea of what you want this to look and feel like. It's your compass, and it keeps you navigating in the right direction.
SI: When you're building this much space, it has to be a multi-use community, or it becomes a very sterile environment. Part of our compass is to create an environment where people can live, work and play within 15 minutes. As the world changes and Wynwood changes, you want to have that constant mix so that it's a living, thriving environment.
Are meanwhile and temporary uses part of the development?
SI: What's been developed in North Wynwood is very Miami, but it's not very Wynwood. With our project located in the southern end of Wynwood, we're trying to be more faithful to the history, culture and roots of the area. That's not easy when you're doing something of this scale, and it's also more expensive. But unless you stay faithful to Wynwood and its culture and art vibe, it will no longer be Wynwood five or ten years from now. It's just going to be another nondescript neighbourhood. We're constantly thinking about bringing the history and vibe of Wynwood into every step of what we do. And part of it that is incorporating the wood concept.
TD: I think people come here because it's gritty and authentic; because there's graffiti on the sidewalks and the buildings. The first projects on site are a really cool destination dining restaurant and our development and management offices. That’s going into existing buildings, complete with roll-up doors and all the imperfections of a 30-year-old light industrial building. The benefit of preserving these older buildings is that you can create entry-level rents so that an artist or a young startup or a pop-up coffee shop can afford it. Otherwise, it’s going to look like the rest of Miami. There are so many reasons to save these older semi-derelict buildings and reuse them.
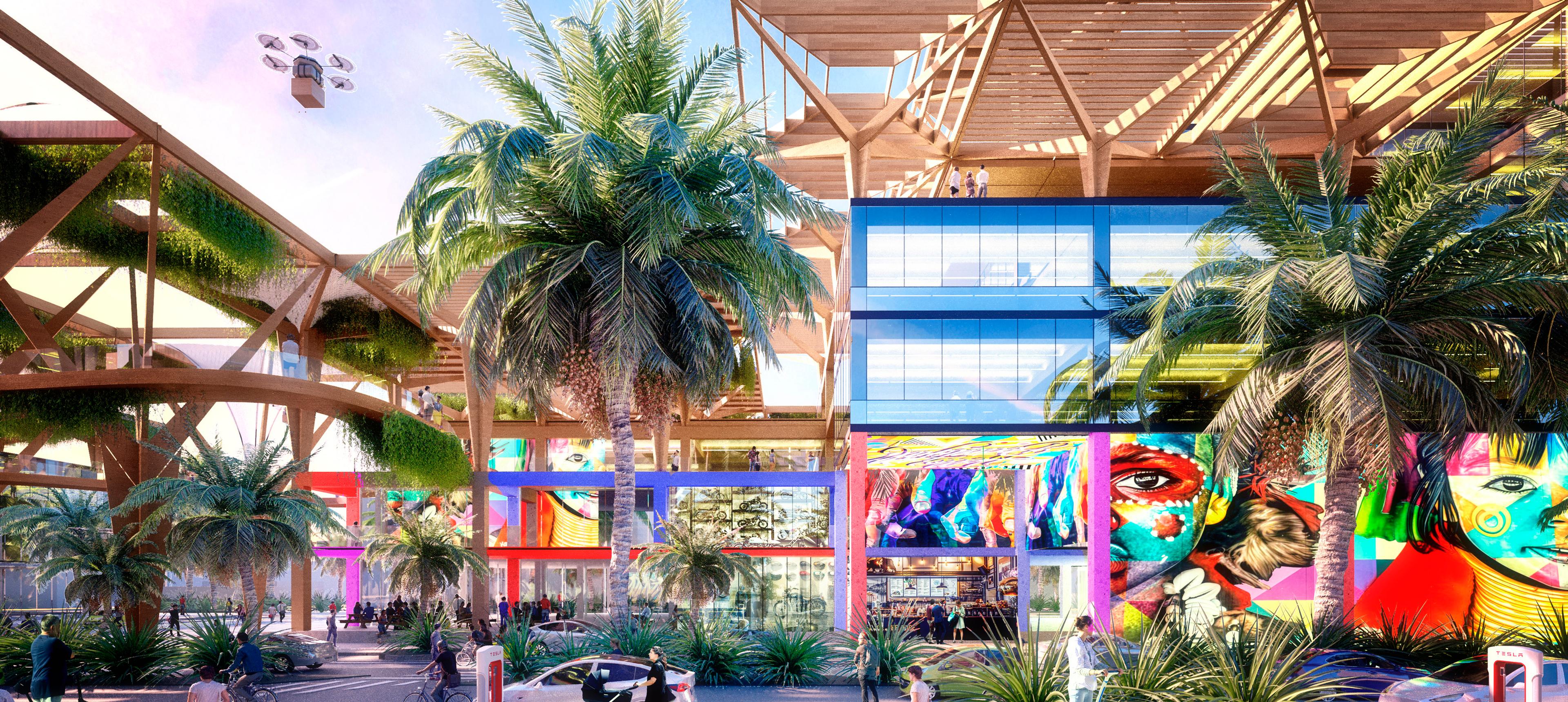
Modular timber grid with cross-laminated timber and glulam components.
Can you expand on the wood concept?
TD: It’s a building system that has a lot of merits and benefits, using cross-laminated timber and glulam. It hits a lot of the keynotes that we're thinking about from a sustainability and adaptive re-use point of view. We're looking at our properties as a structural timber grid that lends itself to car parking, office or residential. The modular element is great because if you design with a 30-foot module, or whatever that that module is, then you can use factory-made components instead of building everything with CMU [concrete masonry unit].
On our last hotel project, the bathrooms were built in a factory and brought in by boat. The quality was there, and the construction was done on location where the workers lived. With modularity, you get predictability. You can put those bathroom pods in and take them out in 30 years, replacing them or designing a kitchen pod that's the same size as a bathroom pod.
What can you tell us about Woonerf, the development’s living streets?
SI: Wynwood and the city of Miami have begun a process of looking at how to make their streets not just more pedestrian-friendly but also more natural, with more trees to counteract the heat factor. We love that concept and have taken it to the next level so that there’s that shade and tree canopy.
TD: One of our principles is to provide an environment for people to live in without being tethered to an automobile, and skywalks will allow people to walk across rooftops. The walks can be covered; they’re up in the air, so you get breeze and ventilation. In some cases, you'll get a view to the ocean. All of a sudden it makes staying on foot the preferred option.
SI: There's a huge cost of being a car-dominated city, not just environmentally but to the way people live in Miami. Planning requirements mean a third of our masterplan has to be parking, which is a waste of capital and space. What if we could do a third of affordable housing instead, creating all these abodes for people right in the middle of Miami? That's better use of money, even if it means paying a little bit more for it than a concrete box for cars. It could resolve the issue of affordable housing in Miami and solve the environmental impact of cars.
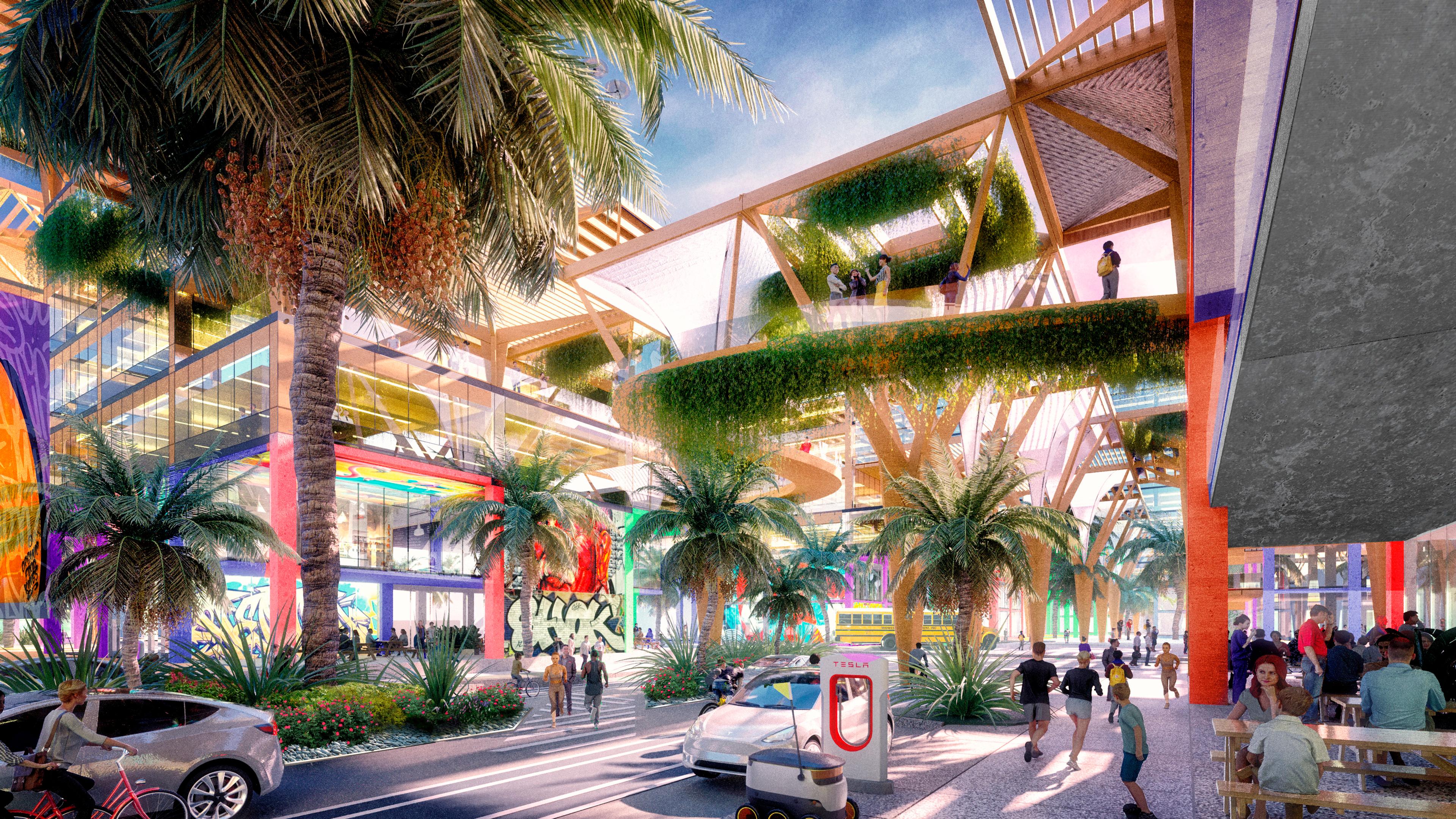
Skywalks with ocean views and natural ventilation.
What other sustainability considerations are you incorporating into the masterplan?
SI: You can't build a building without considering ways to reduce your energy footprint. And with that much roof space, solar panels create shade as well as energy. I don't think it's revolutionary; it's basic things that you have to think about. How do I use less water and power? How do I build in an environmentally friendly manner with wood?
TD: There are probably 20 or more separate components that are put into the buildings to become more sustainable: dual-flush toilets, low-waterflow showerheads, low-toxicity building coatings, overhangs for solar shade, north-facing glass instead of south. It's a long list. You can no longer design any building you want and then put a dozen bike racks outside the front door and say "we're going to encourage people to take a bike to work." You have to be vigilant in the design process to come up with the most creative building.
Authors
Tom Dunlap has more than 25 years of experience in the large-scale real estate development and project management sectors, leading teams from inception to delivery across a wide geography and assortment of projects, including resorts and entertainment destinations. He started his career in landscape architecture, and is passionate about creating inspiring places for people to live, work and visit.
Sarkis Izmirlian is a long-term global investor with more than 25 years of experience managing investments across the world, including real estate holdings in South America, Europe, the UK and the US. He leads and directs investment strategy and management across the Izmirlian group of global businesses, and is Chairman of the Board at the Izmirlian Foundation.
