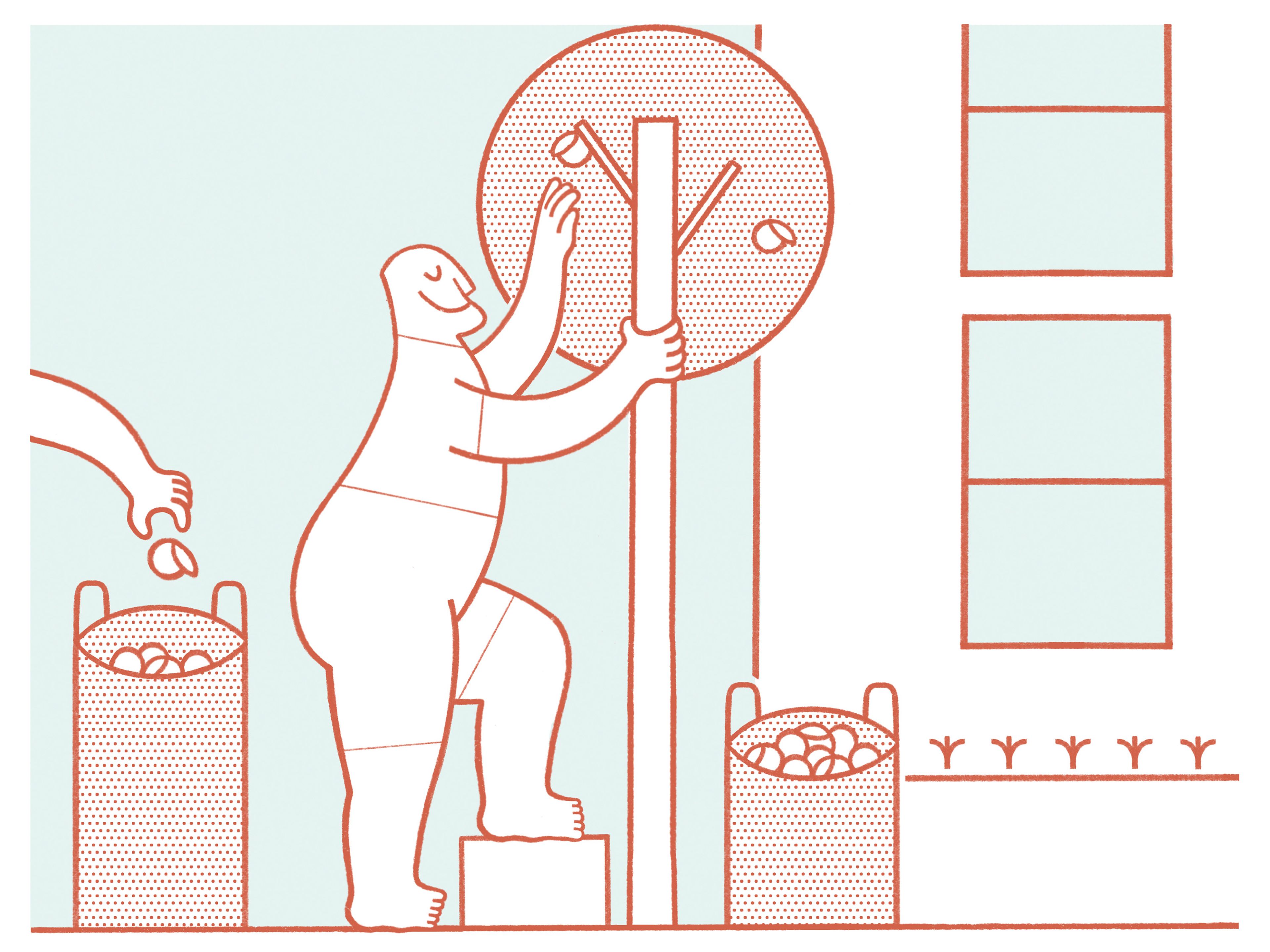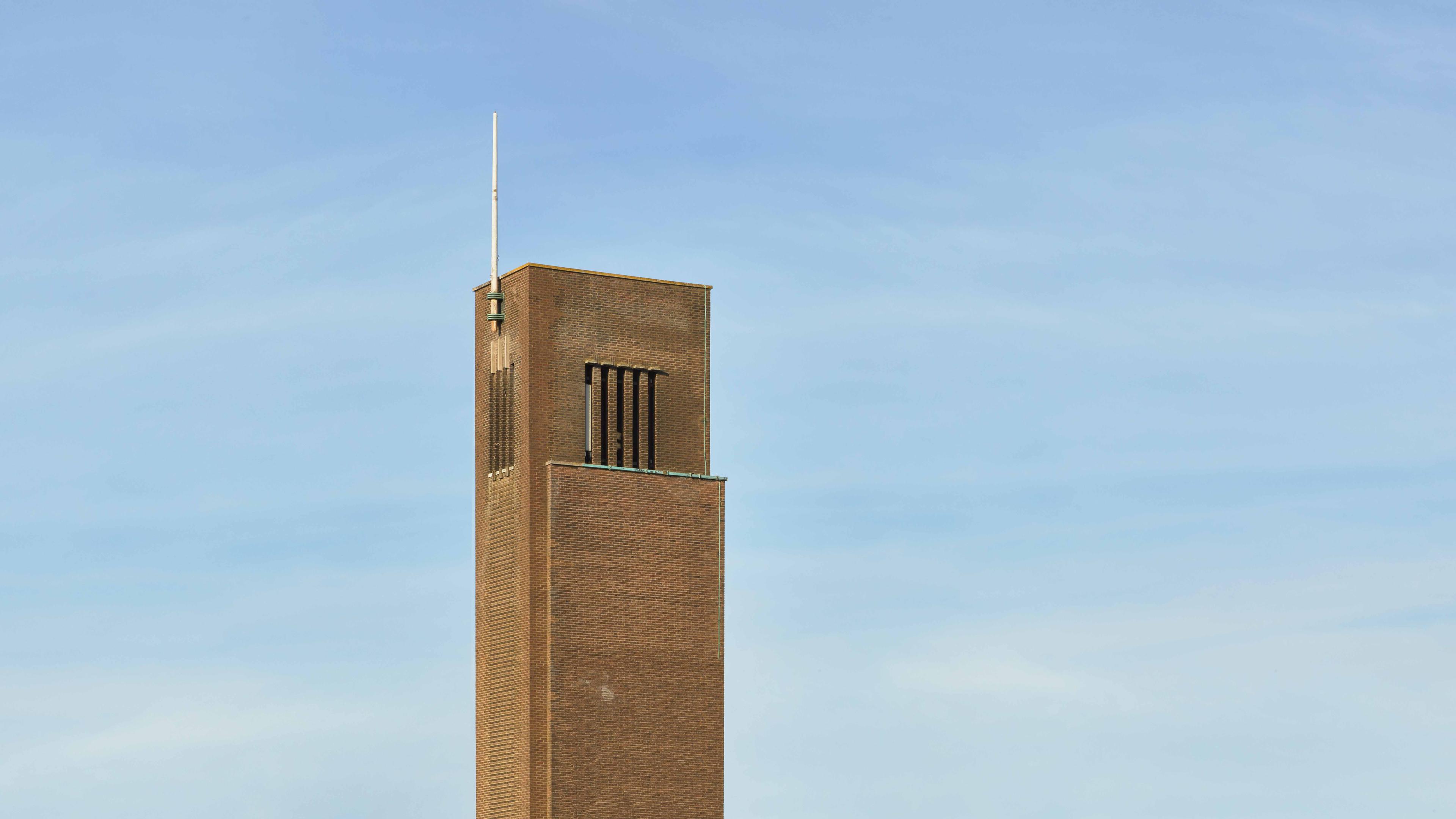
Hornsey Town Hall – photo essay
Make's sensitive restoration of this art deco landmark in North London prioritises art, education, heritage and community, securing its future as a neighbourhood focal point. The ongoing project includes a full architectural and interior refurbishment of the Grade II*-listed town hall, plus the redevelopment of a Grade II-listed annexe next door and the delivery of three new apartment blocks on the wider site.
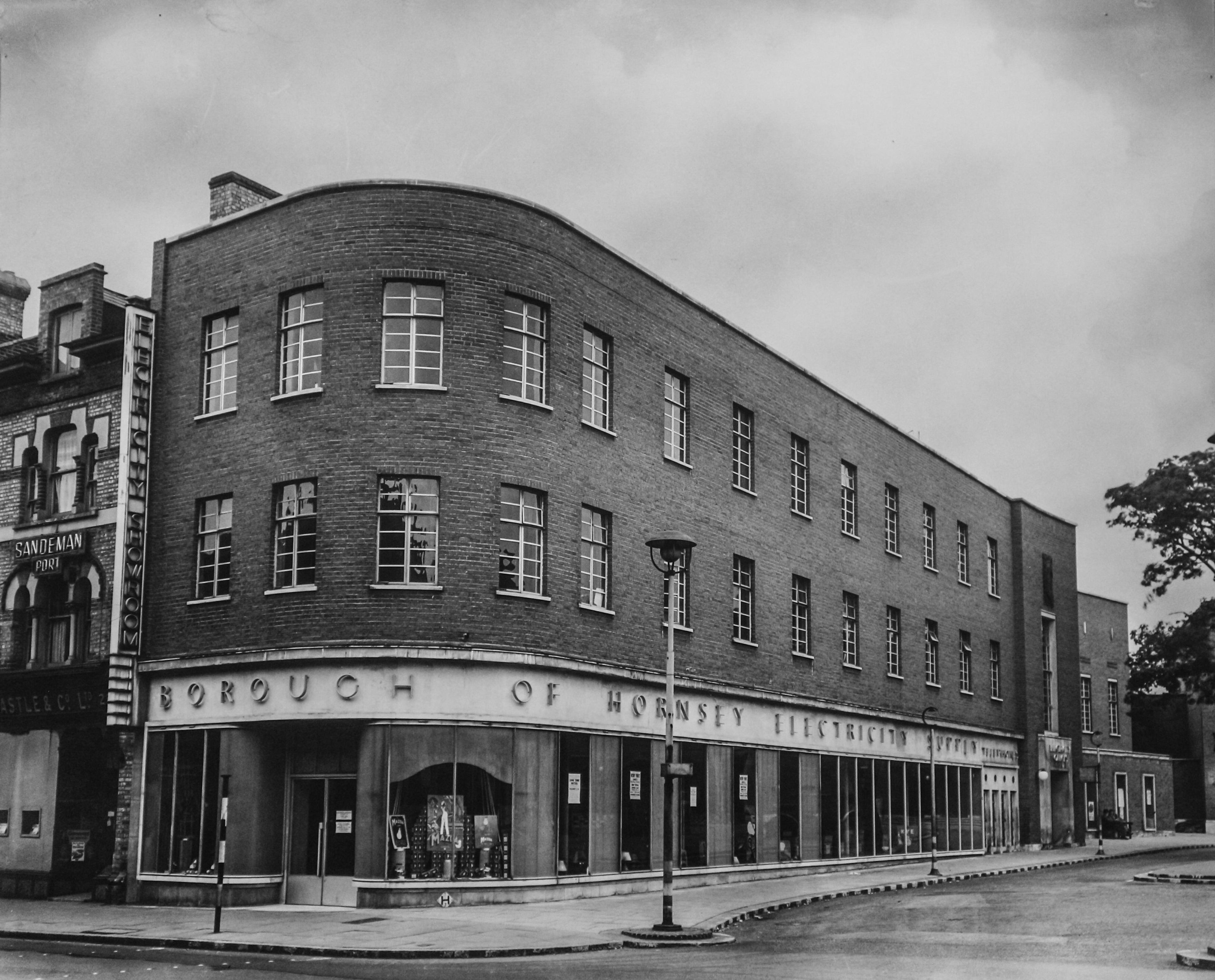
Both the town hall and the Broadway Annexe next door were designed by New Zealand architect Reginald Uren. (© Haringey Archives)
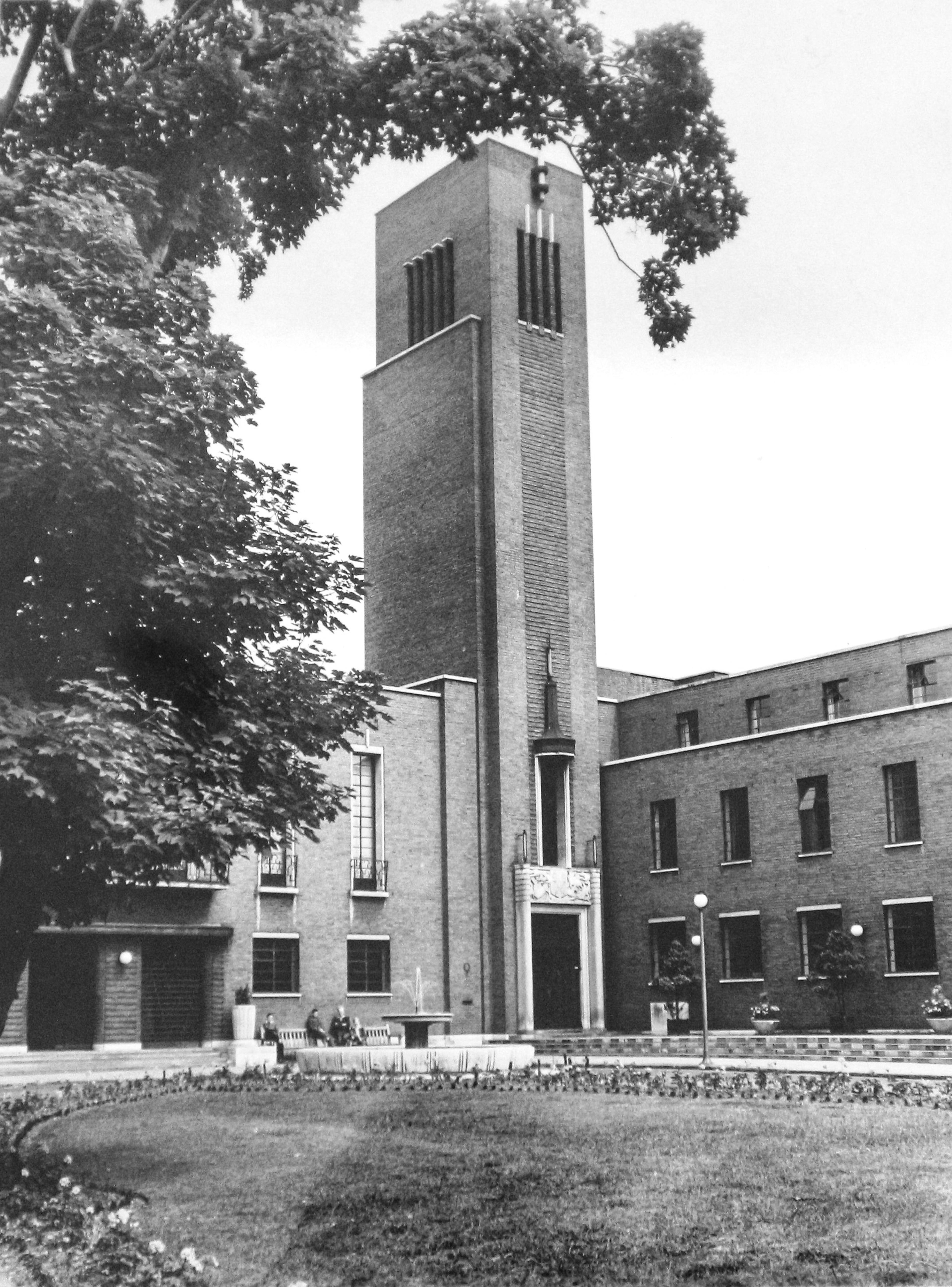
Uren's competition-winning design for the landmark town hall, which opened in 1935 and has a rich history as a hub for local events and council activities, was selected from more than 200 international submissions. (© Haringey Archives)
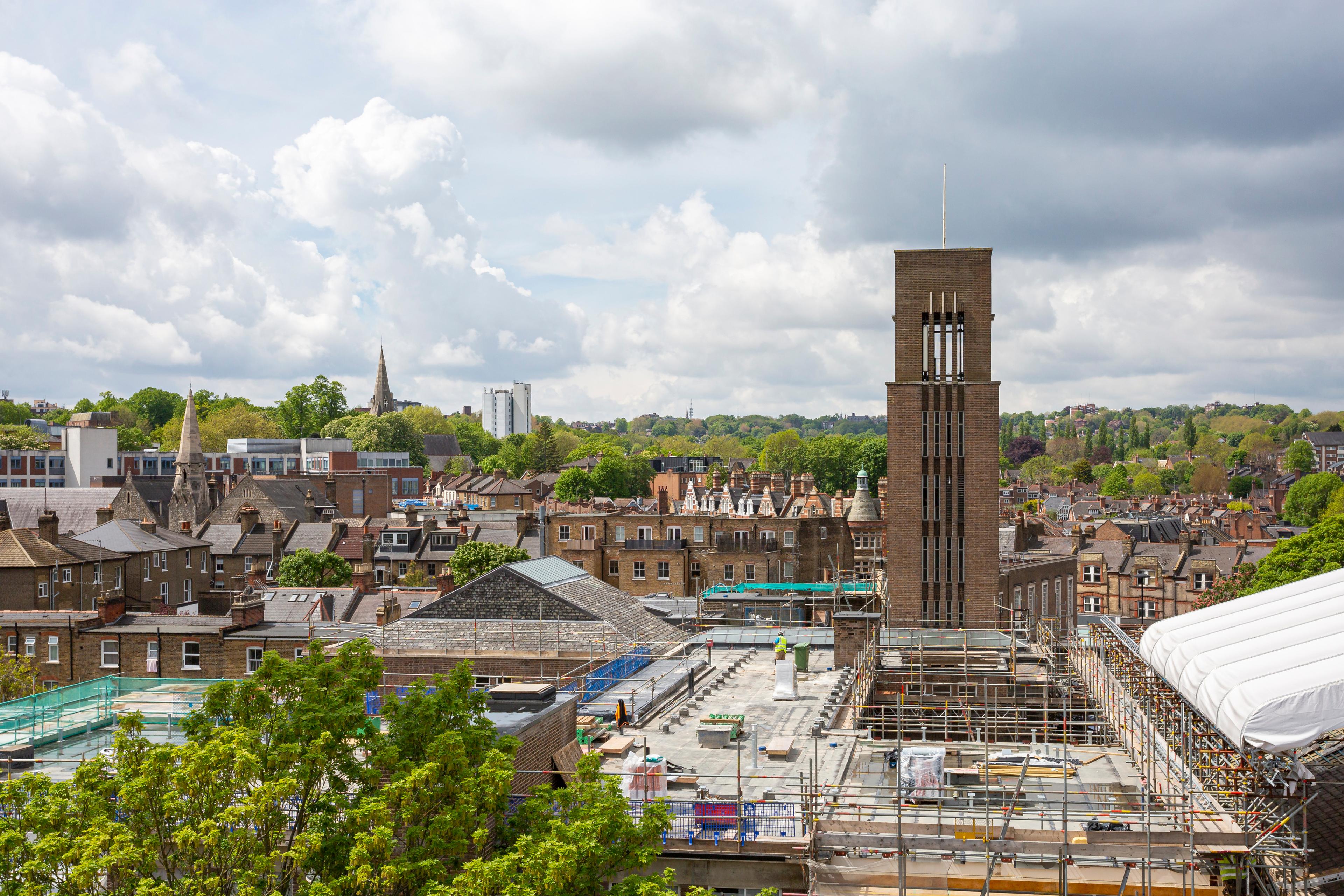
Make is transforming the town hall into an arts centre and hotel, with the majority of this much-loved building dedicated to public use.
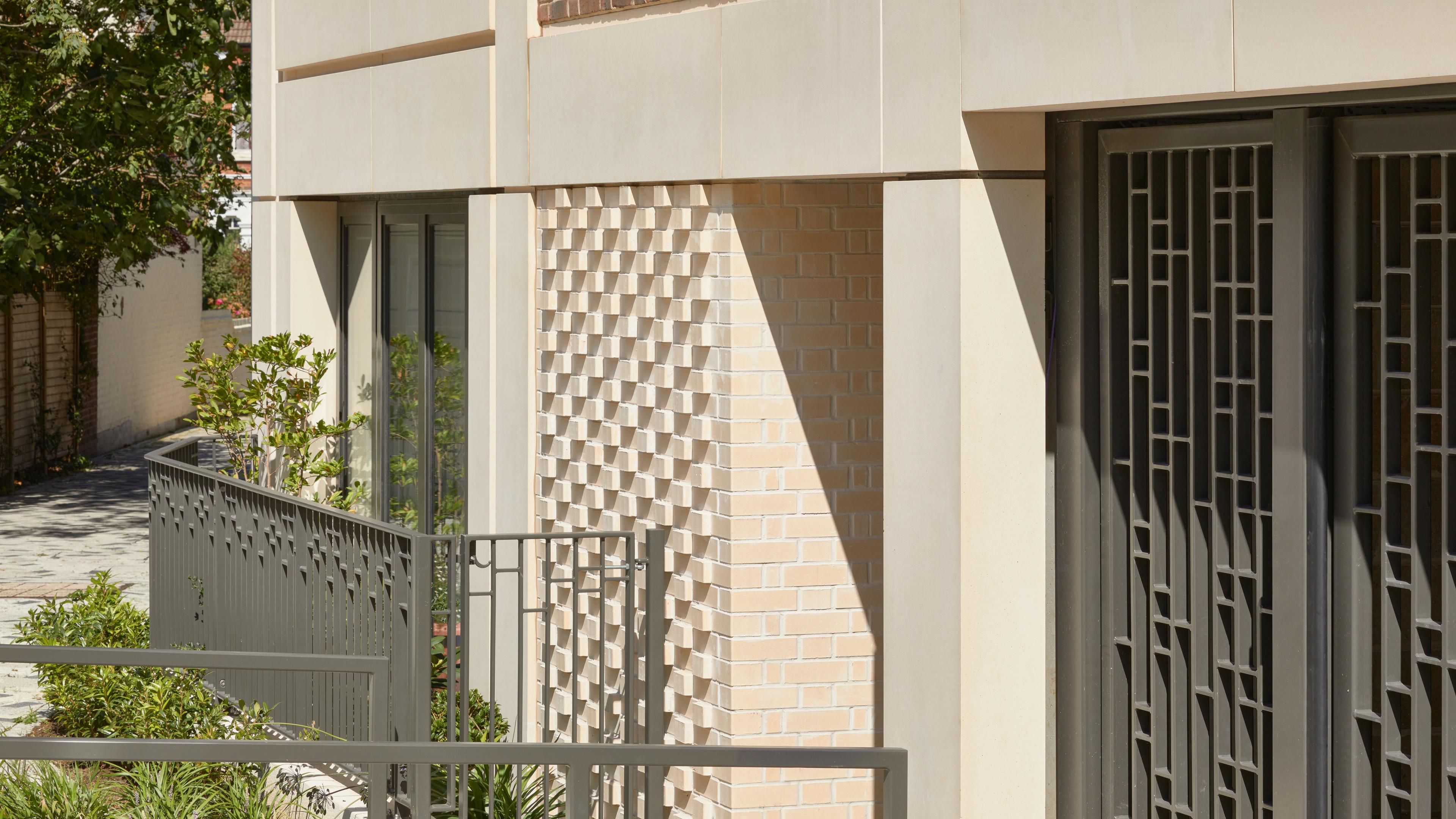
The development's new residential blocks use textured brick and metalwork details to pick up on Uren’s design language for the town hall.
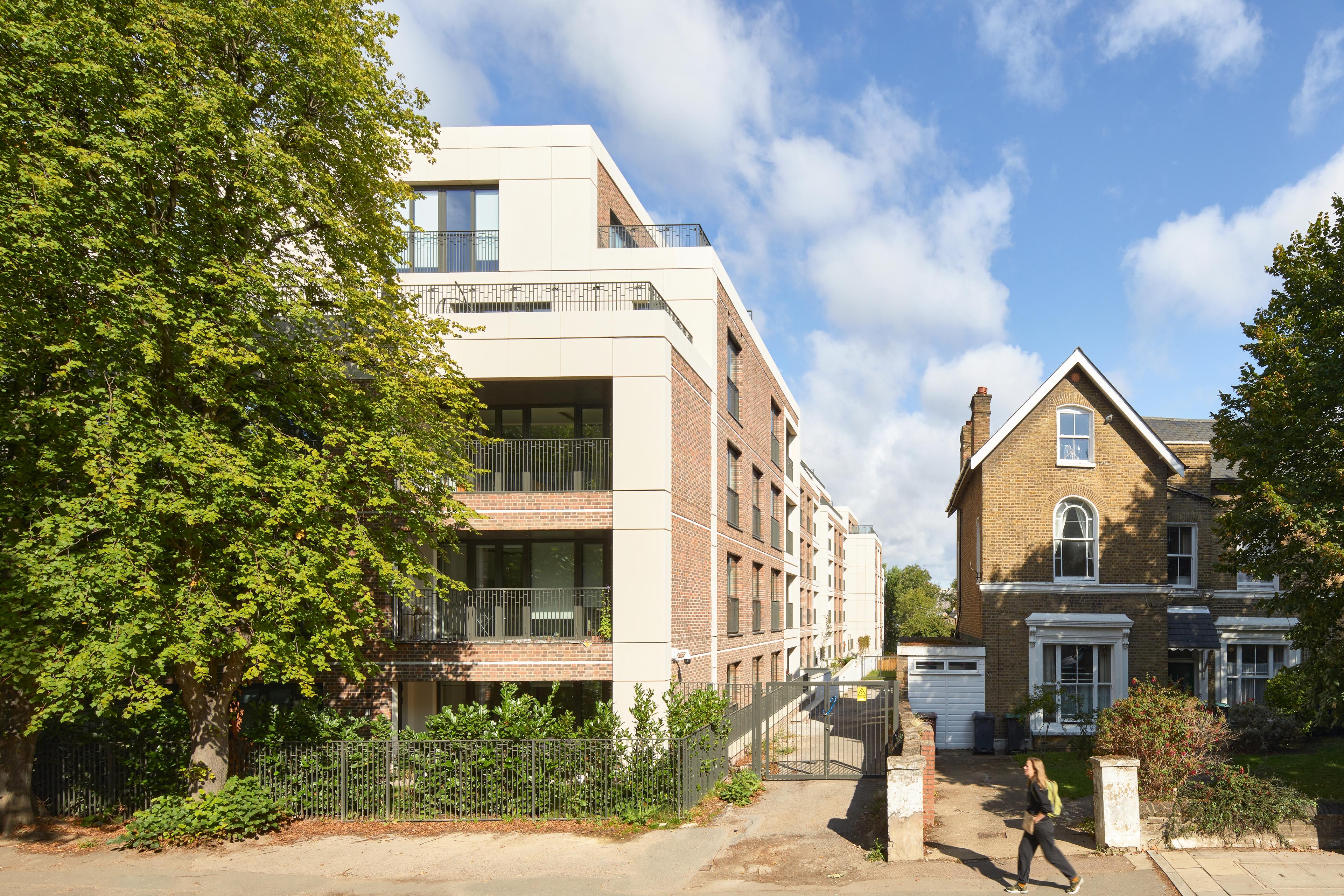
The facades for the residential blocks use stone and brick details, along with textured brickwork on the building cores, to reference the vernacular of the immediate neighbourhood.
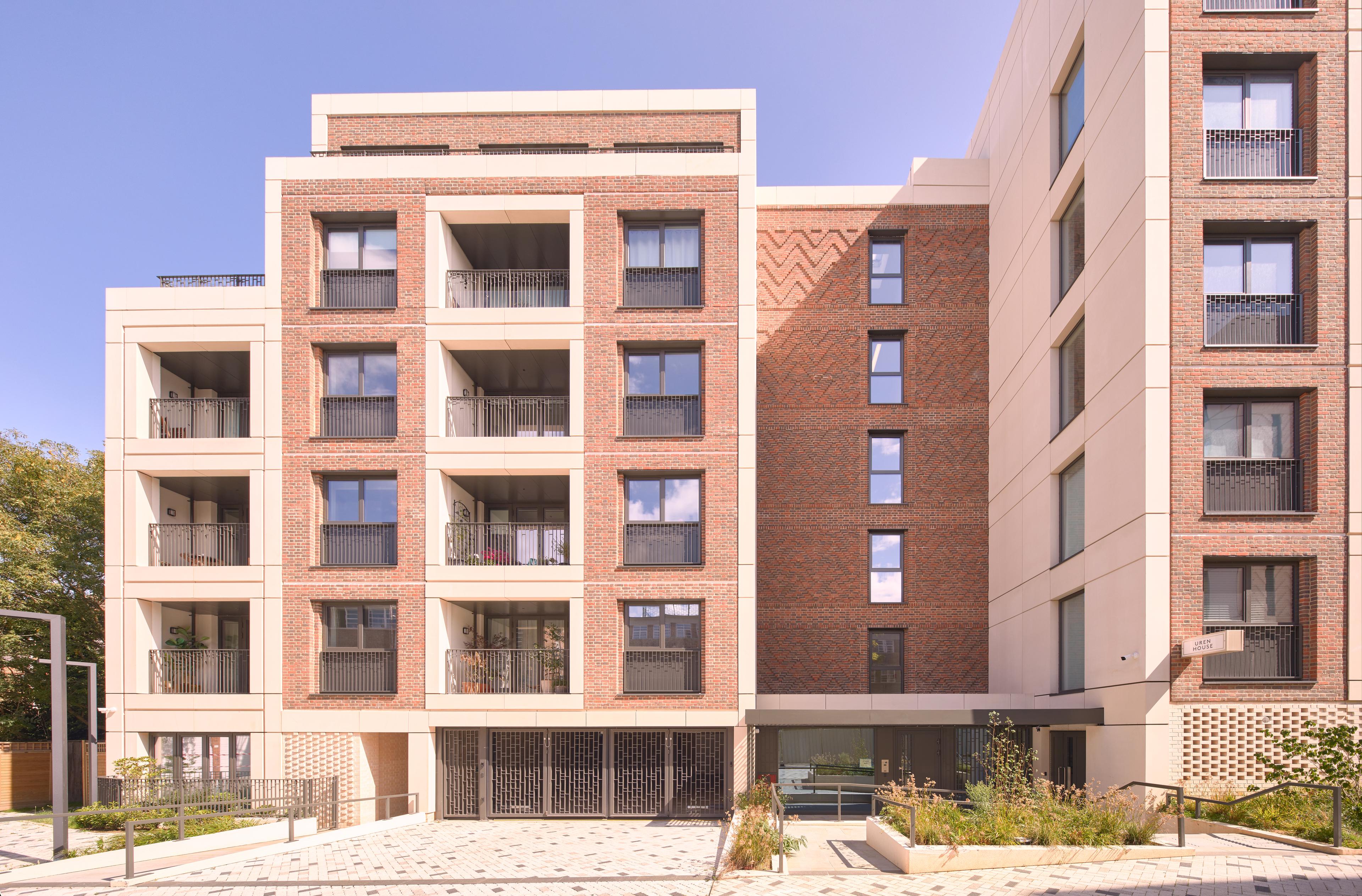
Permeability was a key driver for the new-build residential design, which introduces new public realm, creating a public route at the heart of the site.


